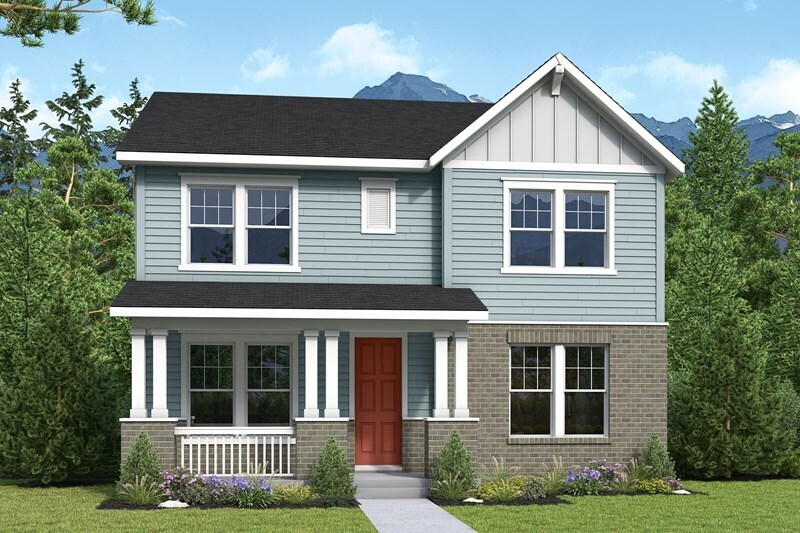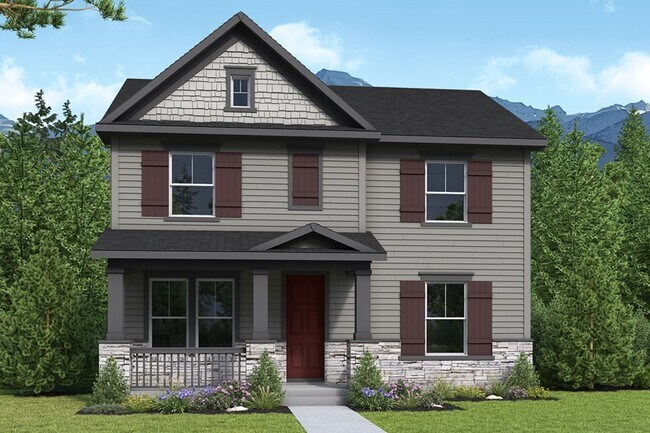
NEW CONSTRUCTION
$9K PRICE DROP
BUILDER INCENTIVES
Verified badge confirms data from builder
Aurora, CO 80019
Estimated payment starting at $3,930/month
Total Views
1,659
4
Beds
3
Baths
2,388
Sq Ft
$260
Price per Sq Ft
Highlights
- Golf Course Community
- On-Site Retail
- Main Floor Bedroom
- Community Cabanas
- New Construction
- Views Throughout Community
About This Floor Plan
The Haskell Plan by David Weekley Homes is available in the Painted Prairie - 50’ community in Aurora, CO 80019, starting from $620,090. This design offers approximately 2,388 square feet and is available in Adams County, with nearby schools such as Vista Peak 9-12 Preparatory and Harmony Ridge P-8.
Builder Incentives
Starting rate as low as 2.99%*. Offer valid January, 1, 2026 to February, 1, 2026.
Sales Office
Hours
| Monday - Saturday |
9:00 AM - 5:00 PM
|
| Sunday |
12:00 PM - 5:00 PM
|
Sales Team
Chris Flores
Brandon Herman
Office Address
21005 E 61st Dr
Aurora, CO 80019
Driving Directions
Home Details
Home Type
- Single Family
HOA Fees
- $90 Monthly HOA Fees
Parking
- 2 Car Attached Garage
- Rear-Facing Garage
Taxes
- Special Tax
- 1.40% Estimated Total Tax Rate
Home Design
- New Construction
Interior Spaces
- 2,388 Sq Ft Home
- 2-Story Property
- Recessed Lighting
- Open Floorplan
- Dining Area
- Home Office
Kitchen
- Eat-In Kitchen
- Breakfast Bar
- Walk-In Pantry
- Dishwasher
- Kitchen Island
- Disposal
Bedrooms and Bathrooms
- 4 Bedrooms
- Main Floor Bedroom
- Walk-In Closet
- 3 Full Bathrooms
- Dual Vanity Sinks in Primary Bathroom
- Private Water Closet
- Bathtub with Shower
- Walk-in Shower
Laundry
- Laundry Room
- Laundry on upper level
- Washer and Dryer Hookup
Utilities
- Central Heating and Cooling System
- High Speed Internet
- Cable TV Available
Additional Features
- Front Porch
- Minimum 50 Ft Wide Lot
Community Details
Overview
- Views Throughout Community
- Greenbelt
Amenities
- Community Garden
- Community Barbecue Grill
- Picnic Area
- On-Site Retail
Recreation
- Golf Course Community
- Community Playground
- Community Cabanas
- Park
- Dog Park
- Recreational Area
- Trails
Map
Other Plans in Painted Prairie - 50’
About the Builder
Founded in 1976 in Houston, Texas, David Weekley Homes has grown to become one of the largest privately held home builders in America, spanning across 13 states and 19 markets. They're passionate about delighting their Customers, building exceptional homes, caring for their Team, and making a difference in the communities in which they live and work.
Nearby Homes
- Painted Prairie - Legacy
- Painted Prairie - 50’
- Painted Prairie - Cottage
- Painted Prairie - Villas
- Painted Prairie - Skyview Collection
- Painted Prairie - Horizon Collection
- Painted Prairie
- Skyview at High Point
- 6000 Picadilly Rd
- Skyview at High Point - Urban Collection
- Skyview at High Point - Seasons Collection
- Painted Prairie
- Painted Prairie - The Haven II Collection
- Painted Prairie - The Contemporary Collection
- Painted Prairie
- Painted Prairie - 700 Collection
- Painted Prairie - 400 Collection
- Painted Prairie - The Boulevard Collection
- Painted Prairie - The Summit Collection
- Painted Prairie - Durango Collection

