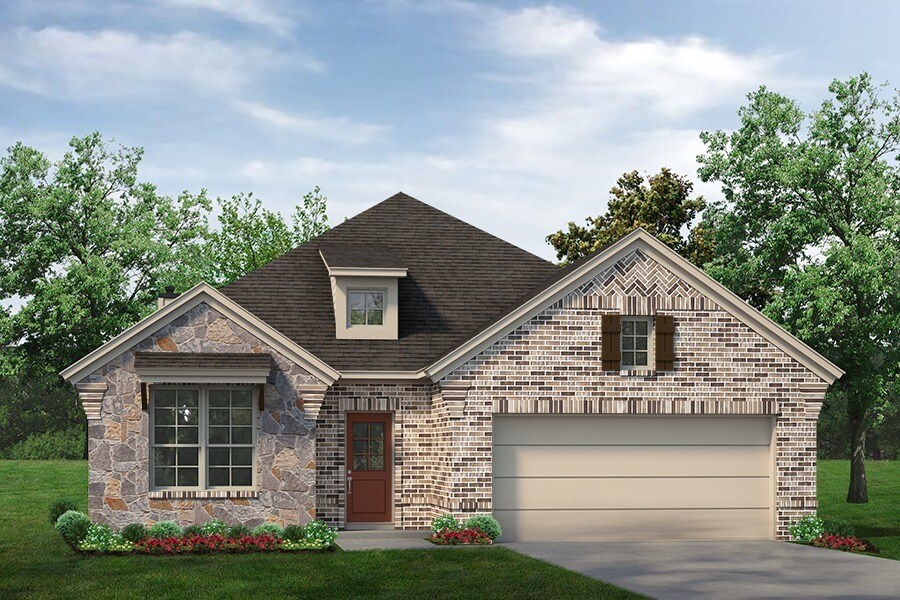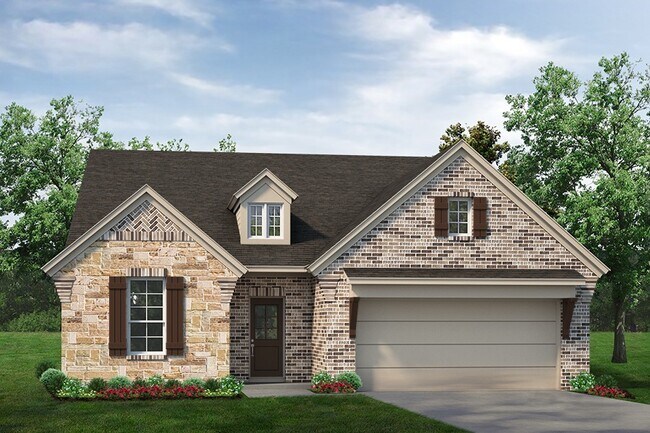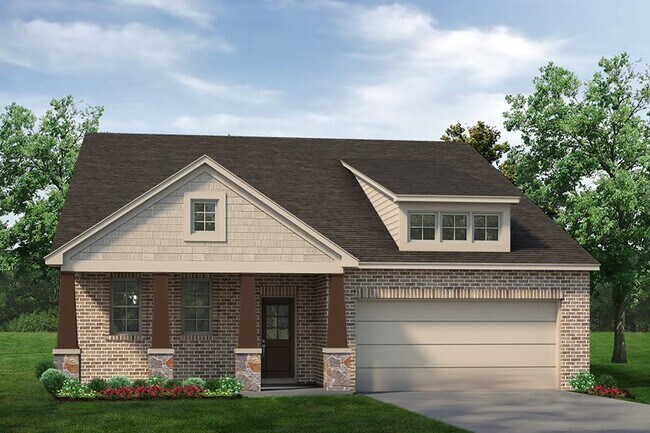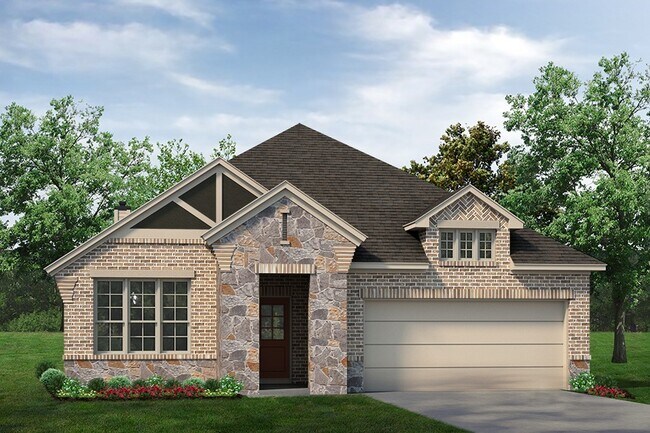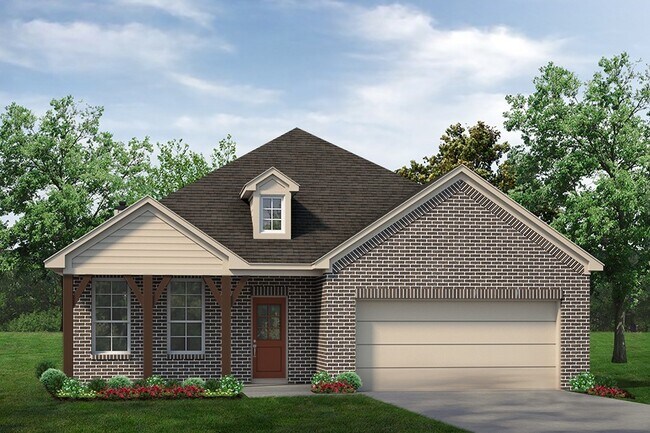
Highlights
- New Construction
- ENERGY STAR Certified Homes
- Granite Countertops
- Primary Bedroom Suite
- Solid Surface Bathroom Countertops
- Mud Room
About This Floor Plan
The Havasu III provides a versatile twist on the open concept. A clearly defined foyer and flex room gives definition to this entryway. The kitchen and dining room are one unified area giving you enough space for a large table where the entire family can gather together for a meal. An oversized living room presents the freedom for customization without compromise. Go for a large sectional to spread out on or several individual pieces to create a unique design.With three secondary bedrooms, the possibilities to personalize are endless. The smallest room is right around the corner from the owners suite, making it the ideal nursery or toddlers bedroom. In the center of the home lies the third bedroom and a jack-and-jill bathroom with easy access to both hallways off the dining and living space. Toward the front of the home, the fourth bedroom is a great retreat for your guests to feel they have their own space when they come to visit.The laundry room is right off the kitchen and has an entrance to the 2-car garage, allowing it to double as a mudroom. This will prevent any muddy shoes from tracking dirt throughout your home. You can also enjoy beautiful Texas days on the patio right off the living room. Perfect your barbequing or spend time with your kids in the backyard.The Havasu III is a great option for growing families who need privacy but still come together at the end of the day for quality time.
Sales Office
All tours are by appointment only. Please contact sales office to schedule.
Home Details
Home Type
- Single Family
Parking
- 2 Car Attached Garage
- Front Facing Garage
Home Design
- New Construction
- Spray Foam Insulation
Interior Spaces
- 2,176 Sq Ft Home
- 1-Story Property
- Mud Room
- Family Room
- Dining Room
- Flex Room
- Smart Thermostat
- Laundry Room
Kitchen
- Cooktop
- Kitchen Island
- Granite Countertops
- Quartz Countertops
- Tiled Backsplash
Bedrooms and Bathrooms
- 4 Bedrooms
- Primary Bedroom Suite
- Walk-In Closet
- Jack-and-Jill Bathroom
- 2 Full Bathrooms
- Solid Surface Bathroom Countertops
- Bathtub with Shower
- Walk-in Shower
- Ceramic Tile in Bathrooms
Utilities
- Central Air
- SEER Rated 14+ Air Conditioning Units
- Programmable Thermostat
- PEX Plumbing
- Wi-Fi Available
- Cable TV Available
Additional Features
- ENERGY STAR Certified Homes
- Covered Patio or Porch
Map
Other Plans in Westpoint Park
About the Builder
- Westpoint Park
- West Square - Watermill
- West Square - Classic Collection
- Vista West
- Highlands at Chapel Creek
- Carrell Hills
- 9936 Southview Rd
- Palmilla Springs - 50's
- 9353 Subjeck Way
- 9557 Santa Paula Dr
- 9534 Camp Bowie Blvd
- 1725 S Las Vegas Trail
- 9201 Clifford St
- TBD White Settlement Rd
- 8433 Downe Dr
- 501 Pemberton St
- 8707 Ronnie St
- 7945 White Settlement Rd
- 8316 Sussex St
- 00000 West Fwy
