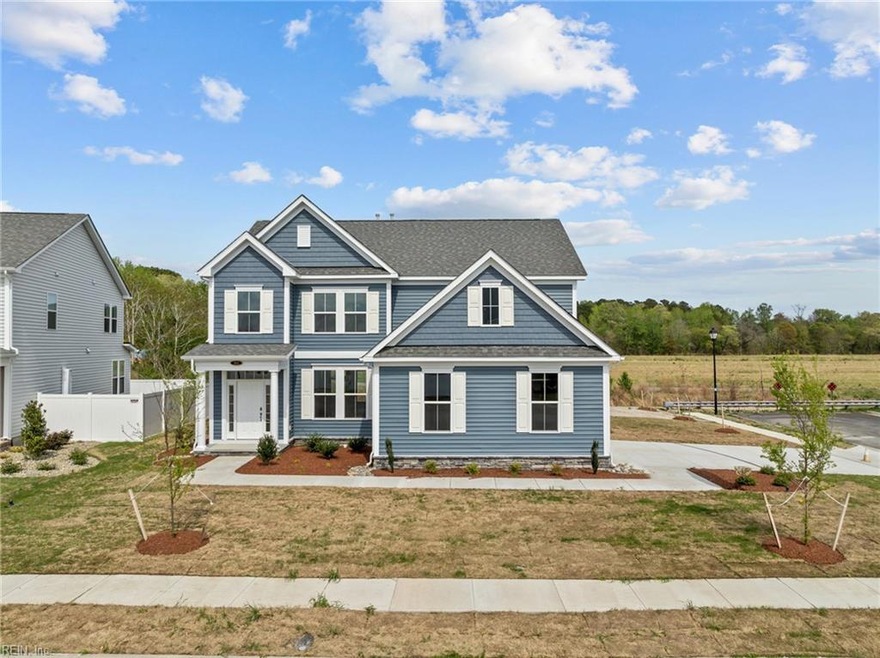
501 Regency St Chesapeake, VA 23320
Greenbrier East NeighborhoodHighlights
- New Construction
- Transitional Architecture
- Attic
- Greenbrier Primary School Rated A-
- Main Floor Bedroom
- Loft
About This Home
As of June 2025The Sandalwood plan is designed with spacious comfort in mind. With 4 bedrooms-including one on the first floor-and three baths, this 2,842 square foot model performs in harmony with today's busy lifestyles. This home features a full open concept w/huge kitchen, breakfast area, and great room to conduct your daily activities. The kitchen features a large stand alone island w/quartz countertops, and stainless steel appliances. The second floor has a plethora of space to spend your days lounging. The primary suite will amaze, with it's immense L-shaped walk in closets and bath with separate tub and tile seated shower. The second floor is completed with three generous-sized bedrooms, & laundry. Builder incentive available w/use of builder's preferred lender and title company. Design curated home. Completed. Quick Move In.
Home Details
Home Type
- Single Family
Est. Annual Taxes
- $7,496
Year Built
- Built in 2025 | New Construction
HOA Fees
- $155 Monthly HOA Fees
Home Design
- Transitional Architecture
- Slab Foundation
- Advanced Framing
- Asphalt Shingled Roof
- Stone Siding
- Vinyl Siding
- Radiant Barrier
Interior Spaces
- 2,842 Sq Ft Home
- 2-Story Property
- Entrance Foyer
- Loft
- Utility Room
- Washer and Dryer Hookup
- Pull Down Stairs to Attic
Kitchen
- Breakfast Area or Nook
- Gas Range
- Microwave
- Dishwasher
- Disposal
Flooring
- Carpet
- Laminate
- Ceramic Tile
- Vinyl
Bedrooms and Bathrooms
- 4 Bedrooms
- Main Floor Bedroom
- En-Suite Primary Bedroom
- 3 Full Bathrooms
- Dual Vanity Sinks in Primary Bathroom
Parking
- 2 Car Attached Garage
- Driveway
Outdoor Features
- Porch
Schools
- Greenbrier Primary Elementary School
- Greenbrier Middle School
- Oscar Smith High School
Utilities
- Forced Air Zoned Heating and Cooling System
- Heating System Uses Natural Gas
- Programmable Thermostat
- Tankless Water Heater
- Gas Water Heater
- Cable TV Available
Community Details
Overview
- Haven At Centerville Subdivision
Recreation
- Community Playground
Similar Homes in Chesapeake, VA
Home Values in the Area
Average Home Value in this Area
Property History
| Date | Event | Price | Change | Sq Ft Price |
|---|---|---|---|---|
| 06/11/2025 06/11/25 | Sold | $713,900 | 0.0% | $251 / Sq Ft |
| 04/28/2025 04/28/25 | Pending | -- | -- | -- |
| 03/13/2025 03/13/25 | For Sale | $713,900 | -- | $251 / Sq Ft |
Tax History Compared to Growth
Agents Affiliated with this Home
-
Malia Tavares
M
Seller's Agent in 2025
Malia Tavares
Today Homes Realty LLC
(757) 620-6005
49 in this area
104 Total Sales
Map
Source: Real Estate Information Network (REIN)
MLS Number: 10573743
- 604 Baker Loop
- 1665 Teton Ct
- 1689 Teton Ct
- 1605 Banff Ct
- 529 Graphite Trail
- 411 Regency St
- 409 Regency St
- 1433 Thrasher Landing
- 245 Centerville Turnpike N
- 217 Centerville Turnpike N
- 205 Napoli Ct
- 504 Wild Turkey Ct
- 214 Genovese Reach
- 517 Taryn Ct
- 1248 Auburn Hill Dr
- 1504 Milano Ct
- 1608 Venetian Way
- 1203 Bingham Arch
- 9+AC Butts Station Rd
- .35AC Butts Station Rd
