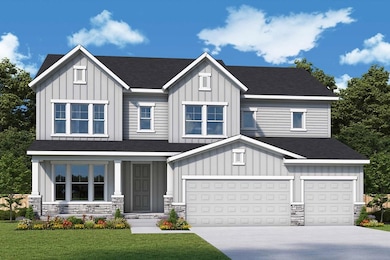
$719,900
- 5 Beds
- 4 Baths
- 3,086 Sq Ft
- 236 Lakestone Pkwy
- Woodstock, GA
Welcome to this beautifully maintained 5-bedroom, 4-bathroom home in the highly desirable Lakestone community, built in the final and most recent phase in 2015—making it one of the youngest homes in the neighborhood! This stunning residence offers modern comfort, timeless style, and an unbeatable location in the top-rated Little River, Mill Creek, and River Ridge school district. Step inside to
Louis Cloete Georgia Premier Realty Team Inc.






