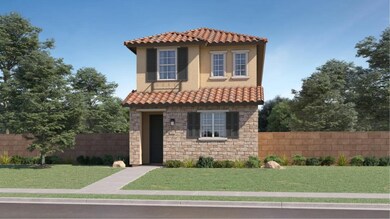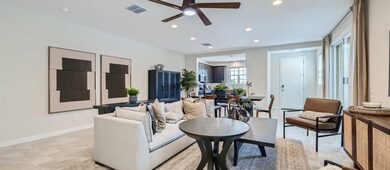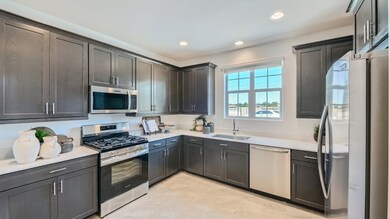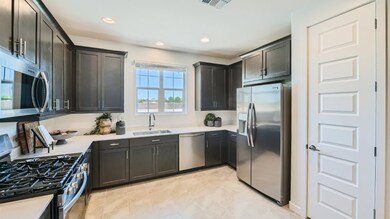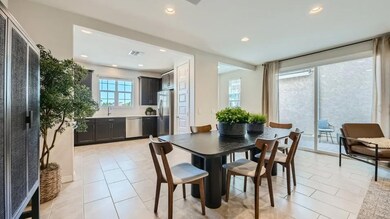
Estimated payment $3,219/month
Total Views
436
3
Beds
2.5
Baths
1,958
Sq Ft
$250
Price per Sq Ft
Highlights
- New Construction
- Community Pool
- Greenbelt
- Boulder Creek Elementary School Rated A-
- Community Basketball Court
About This Home
The first floor of this two-story home shares an open layout between the kitchen, dining area and family room for easy entertaining, along with convenient access to a powder room. Upstairs are two secondary bedrooms, ideal for household members and overnight guests, as well as a multifunctional loft and luxe owner's suite, comprised of an en-suite bathroom and walk-in closet.
Home Details
Home Type
- Single Family
Parking
- 2 Car Garage
Home Design
- New Construction
- Ready To Build Floorplan
- Lucia Plan 2019
Interior Spaces
- 1,958 Sq Ft Home
- 2-Story Property
Bedrooms and Bathrooms
- 3 Bedrooms
Community Details
Overview
- Actively Selling
- Built by Lennar
- Hawes Crossing Reflection Subdivision
- Greenbelt
Recreation
- Community Basketball Court
- Community Playground
- Community Pool
Sales Office
- 8333 E. Petra Ave.
- Mesa, AZ 85212
- 602-661-3437
- Builder Spec Website
Office Hours
- Mon 9AM-5PM | Tue 9AM-6PM | Wed 9AM-6PM | Thu 9AM-6PM | Fri 9AM-5PM | Sat 9AM-5PM | Sun 9AM-5PM
Map
Create a Home Valuation Report for This Property
The Home Valuation Report is an in-depth analysis detailing your home's value as well as a comparison with similar homes in the area
Similar Homes in Mesa, AZ
Home Values in the Area
Average Home Value in this Area
Property History
| Date | Event | Price | Change | Sq Ft Price |
|---|---|---|---|---|
| 06/18/2025 06/18/25 | Price Changed | $489,990 | +1.4% | $250 / Sq Ft |
| 03/27/2025 03/27/25 | Price Changed | $482,990 | +0.1% | $247 / Sq Ft |
| 03/19/2025 03/19/25 | Price Changed | $482,490 | +0.4% | $246 / Sq Ft |
| 03/04/2025 03/04/25 | Price Changed | $480,490 | +0.2% | $245 / Sq Ft |
| 02/27/2025 02/27/25 | Price Changed | $479,490 | +0.4% | $245 / Sq Ft |
| 02/25/2025 02/25/25 | For Sale | $477,490 | -- | $244 / Sq Ft |
Nearby Homes
- 3341 S Lily
- 3343 S Lily
- 3320 S Lotus
- 3259 S Lotus
- 3303 S Lotus
- 8333 E Petra Ave
- 8333 E Petra Ave
- 3353 S Lotus
- 8315 E Petunia Ave
- 8323 E Peterson Ave
- 8303 E Petunia Ave
- 8310 E Petunia Ave
- 3351 S Channing Cir
- 8243 E Petunia Ave
- 8234 E Petunia Ave
- 8340 E Petra Ave
- 8340 E Petra Ave
- 8340 E Petra Ave
- 8335 E Paloma Ave
- 8340 E Petra Ave


