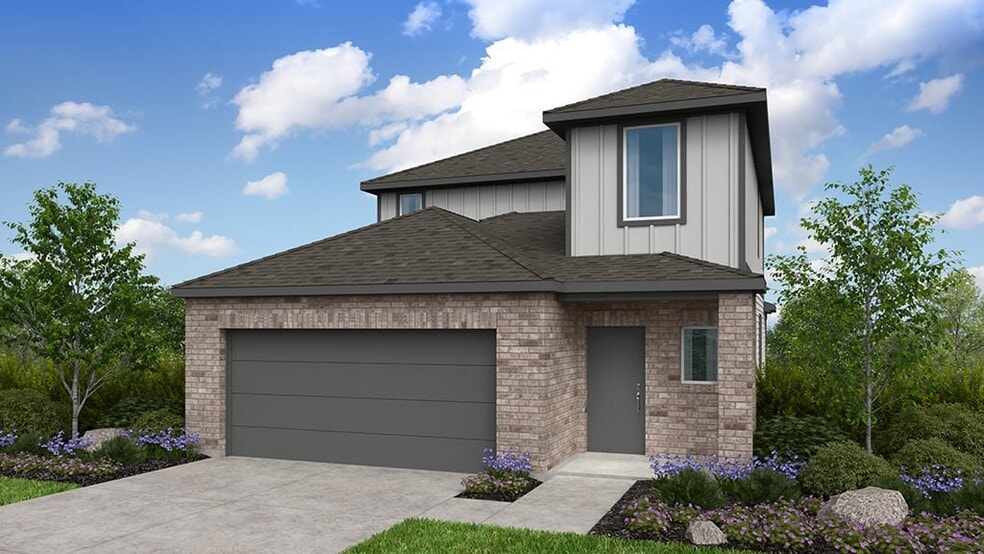
Estimated payment starting at $2,331/month
Highlights
- Lazy River
- Transportation Service
- Fishing
- Moe and Gene Johnson High School Rated A-
- New Construction
- Clubhouse
About This Floor Plan
Modern and stylish! Step through your front porch to find a foyer with a convenient powder room. Or park in your two-car garage and walk through the entry to find a laundry room. Keep going to discover an open-concept living space: a spacious great room flows seamlessly into a kitchen featuring an island, a casual dining area, and a covered patio. Retreat to the primary suite on this floor, complete with a luxurious spa-like bathroom and a spacious walk-in closet. Upstairs, two bedrooms and a bathroom share space with a fun game room.
Builder Incentives
Enjoy the security of a reduced FHA Fixed Rate with a 9-month extended rate lock while your home is being built. Available at select communities when using Taylor Morrison Home Funding, Inc.
Sales Office
| Monday - Tuesday |
10:00 AM - 5:00 PM
|
| Wednesday |
12:00 PM - 5:00 PM
|
| Thursday - Saturday |
10:00 AM - 5:00 PM
|
| Sunday |
12:00 PM - 5:00 PM
|
Home Details
Home Type
- Single Family
HOA Fees
- $67 Monthly HOA Fees
Parking
- 2 Car Attached Garage
- Front Facing Garage
Home Design
- New Construction
Interior Spaces
- 1,876 Sq Ft Home
- 2-Story Property
- Smart Doorbell
- Great Room
- Dining Area
- Game Room
- Smart Thermostat
Kitchen
- Eat-In Kitchen
- Breakfast Bar
- Oven
- Stainless Steel Appliances
- Kitchen Island
- Granite Countertops
- Tiled Backsplash
- Disposal
Flooring
- Carpet
- Luxury Vinyl Plank Tile
Bedrooms and Bathrooms
- 3 Bedrooms
- Primary Bedroom on Main
- Walk-In Closet
- Powder Room
- Primary bathroom on main floor
- Dual Vanity Sinks in Primary Bathroom
- Private Water Closet
- Bathtub with Shower
- Walk-in Shower
Laundry
- Laundry Room
- Laundry on main level
- Washer and Dryer Hookup
Outdoor Features
- Covered Patio or Porch
Utilities
- Central Heating and Cooling System
- Wi-Fi Available
- Cable TV Available
Community Details
Overview
- Views Throughout Community
- Pond in Community
- Greenbelt
Amenities
- Transportation Service
- Picnic Area
- Clubhouse
- Community Center
- Amenity Center
- Planned Social Activities
- Community Wi-Fi
Recreation
- Community Boardwalk
- Community Playground
- Lazy River
- Waterpark
- Lap or Exercise Community Pool
- Splash Pad
- Fishing
- Park
- Disc Golf
- Dog Park
- Hiking Trails
- Trails
Map
Other Plans in Sunfield
About the Builder
- Sunfield
- Sunfield
- Sunfield - Premier
- Sunfield
- Sunfield
- Sunfield
- 14325 S Turnersville Rd
- 130 Meyers Rd
- 13216 Parsons Prairie Ln
- 13212 Parsons Prairie Ln
- 13206 Parsons Prairie Ln
- Willow Springs
- 119 Gunner Rd
- 455 Cross Barn Blvd
- 465 Cross Barn Blvd
- 481 Cross Barn Blvd
- tbd Bradford Ln
- 119 Mad Pupper Dr
- 127 Mad Pupper Dr
- Porter Country - Alley-Load 40' Homes






