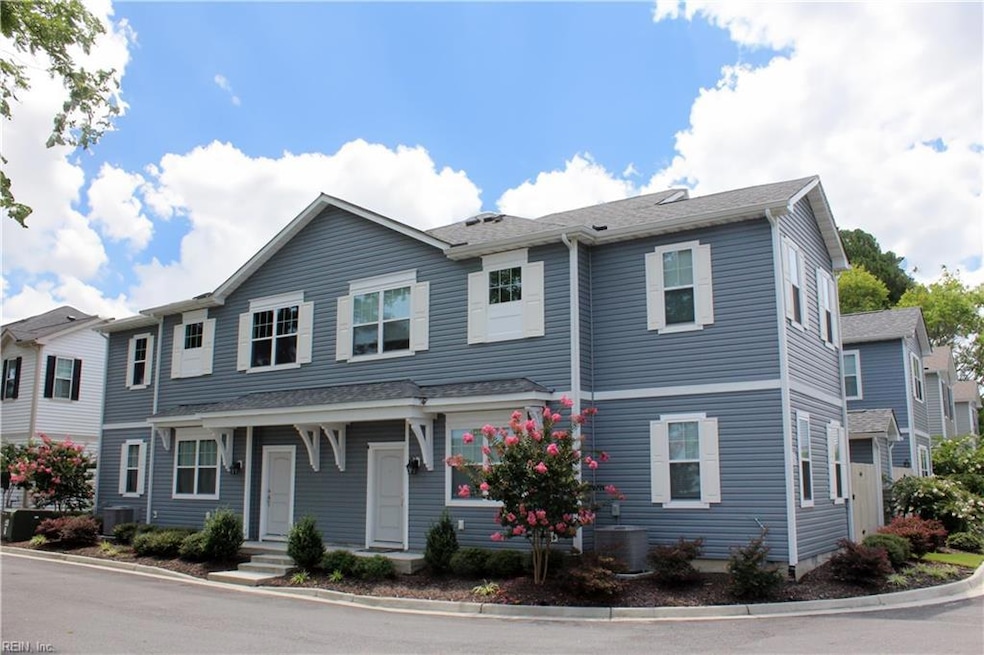
5012 Hawkins Mill Way Virginia Beach, VA 23455
Bayside NeighborhoodHighlights
- New Construction
- Corner Lot
- Home Office
- Diamond Springs Elementary School Rated A-
- Community Pool
- Utility Closet
About This Home
As of February 2025The Chestnut at Hawkins Mill at Haygood by The Dragas Companies is a new construction home with 3 bedrooms and 2.5 bathrooms, a versatile flex space, and private patio with attached storage shed. The downstairs boasts an open-concept living and dining area, complemented by a large kitchen with quartz countertops, stainless steel appliances, convenient bar top & pantry. On the 2nd floor find three spacious bedrooms, 2 full baths & convenient laundry. The owner’s suite features a customized walk-in closet & private full bath with shower & vanity.
Home is being completed with flooring for quick closing. Receive a $12,500 allowance to use anyway buyer chooses (subject to lending guidelines) & up to $6,500 in closing cost assistance when using builder's preferred lender for financing, see agent for details. Listed price reflects incentive taken off price of home. Price and specs subject to change. Photos & Virtual tour are of model for illustrative purposes only; features may vary.
Property Details
Home Type
- Multi-Family
Est. Annual Taxes
- $3,600
Year Built
- Built in 2025 | New Construction
Lot Details
- Privacy Fence
- Fenced
- Corner Lot
HOA Fees
- $230 Monthly HOA Fees
Parking
- Assigned Parking
Home Design
- Quadruplex
- Slab Foundation
- Asphalt Shingled Roof
- Vinyl Siding
Interior Spaces
- 1,727 Sq Ft Home
- 2-Story Property
- Bar
- Entrance Foyer
- Home Office
- Utility Closet
- Washer and Dryer Hookup
Kitchen
- Electric Range
- Microwave
- Dishwasher
- ENERGY STAR Qualified Appliances
- Disposal
Flooring
- Carpet
- Vinyl
Bedrooms and Bathrooms
- 3 Bedrooms
- En-Suite Primary Bedroom
- Walk-In Closet
Outdoor Features
- Patio
- Storage Shed
Schools
- Luxford Elementary School
- Bayside Middle School
- Bayside High School
Utilities
- Forced Air Zoned Heating and Cooling System
- Heating System Uses Natural Gas
- Programmable Thermostat
- Electric Water Heater
- Sewer Paid
- Cable TV Available
Community Details
Overview
- Community Group Association
- Hawkins Mill At Haygood Subdivision
- On-Site Maintenance
Amenities
- Door to Door Trash Pickup
Recreation
- Community Pool
Similar Homes in Virginia Beach, VA
Home Values in the Area
Average Home Value in this Area
Property History
| Date | Event | Price | Change | Sq Ft Price |
|---|---|---|---|---|
| 02/28/2025 02/28/25 | Sold | $376,070 | +3.4% | $218 / Sq Ft |
| 01/24/2025 01/24/25 | Pending | -- | -- | -- |
| 01/17/2025 01/17/25 | Price Changed | $363,755 | -4.0% | $211 / Sq Ft |
| 01/13/2025 01/13/25 | Price Changed | $378,755 | -3.2% | $219 / Sq Ft |
| 01/02/2025 01/02/25 | For Sale | $391,255 | -- | $227 / Sq Ft |
Tax History Compared to Growth
Agents Affiliated with this Home
-
M
Seller's Agent in 2025
Morgan Xenos
Dragas Companies Realty Inc
-
B
Seller Co-Listing Agent in 2025
Breyana Hawks
Dragas Companies Realty Inc
-
H
Buyer's Agent in 2025
Hope Sinclair
Homes by Angelia Realty & Property Management Company
Map
Source: Real Estate Information Network (REIN)
MLS Number: 10564513
- 5205 Nuthall Dr Unit 202
- 924 Southmoor Dr Unit 204
- 5024 Hawkins Mill Way
- 900 Southmoor Dr Unit 205
- 5333 Tamworth Place Unit 5333T
- 5320 Tamworth Place Unit 5320T
- 5218 Deford Rd
- 5422 Woburn Ln
- 720 Farnham Ln
- 4909 Westgrove Rd Unit X0837
- 769 Olivieri Ln
- 5320 Brookstone Ln
- 1072 Backwoods Rd
- 740 Olivieri Ln
- 1145 Knights Bridge Ln
- 840 Five Forks Rd
- 1197 Belmeade Dr
- 4873 Honeygrove Rd
- 5555 Lynbrook Landing
- 5553 Lynbrook Landing
