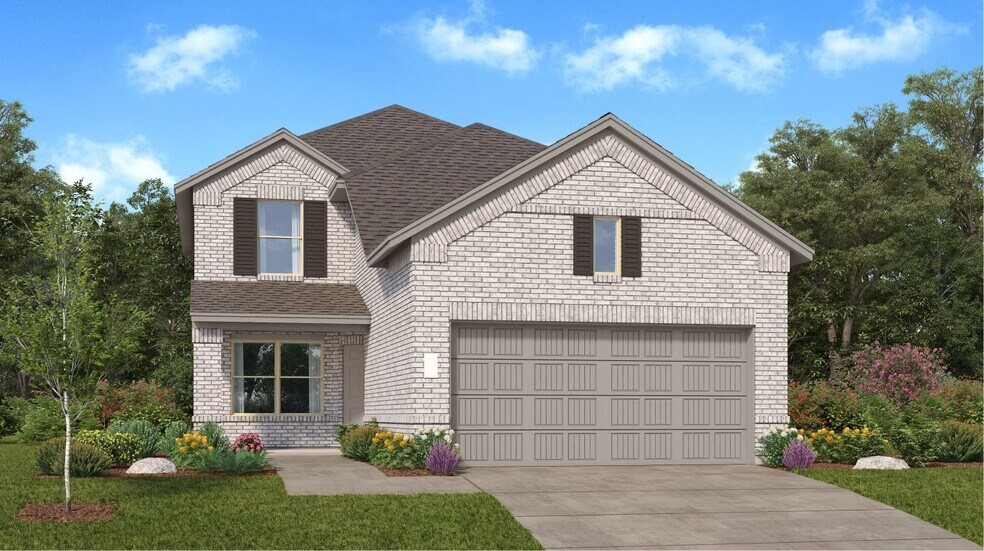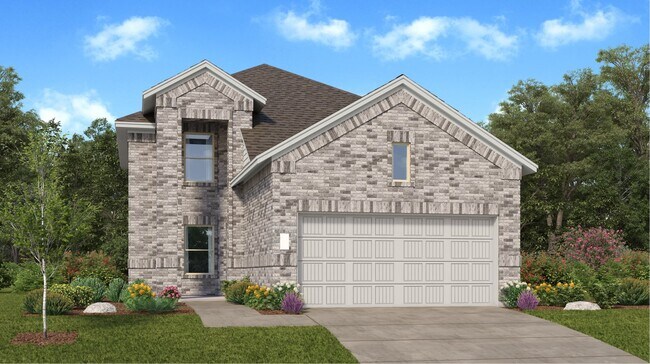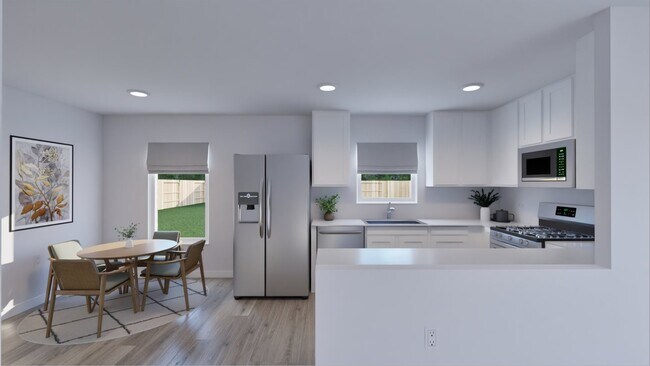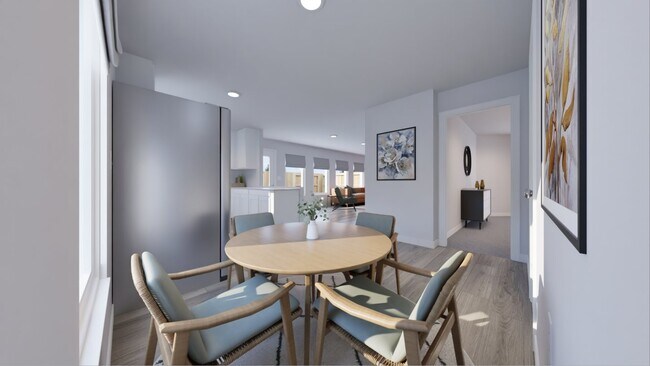
Verified badge confirms data from builder
Katy, TX 77493
Estimated payment starting at $2,053/month
Total Views
2
4
Beds
2.5
Baths
1,834
Sq Ft
$170
Price per Sq Ft
Highlights
- Beach
- Fitness Center
- New Construction
- Lazy River
- On-Site Retail
- Resort Property
About This Floor Plan
This home is located at Hawthorn TX Plan, Katy, TX 77493 and is currently priced at $311,990, approximately $170 per square foot. Hawthorn TX Plan is a home with nearby schools including Paetow High School and Aristoi Classical Academy - Katy Logic & Rhetoric.
Sales Office
Hours
| Monday - Saturday |
10:00 AM - 6:00 PM
|
| Sunday |
12:00 PM - 6:00 PM
|
Office Address
27210 Henley Ridge Dr
Katy, TX 77493
Home Details
Home Type
- Single Family
HOA Fees
- $97 Monthly HOA Fees
Parking
- 2 Car Attached Garage
- Front Facing Garage
Home Design
- New Construction
Interior Spaces
- 2-Story Property
- Family Room
- Living Room
- Combination Kitchen and Dining Room
- Loft
- Luxury Vinyl Plank Tile Flooring
Kitchen
- Stainless Steel Appliances
- Quartz Countertops
Bedrooms and Bathrooms
- 4 Bedrooms
- Primary Bedroom on Main
- Primary Bedroom Suite
- Walk-In Closet
- Powder Room
- Primary bathroom on main floor
- Quartz Bathroom Countertops
- Bathtub with Shower
Laundry
- Laundry Room
- Laundry on upper level
Eco-Friendly Details
- Energy-Efficient Insulation
- Energy-Efficient Hot Water Distribution
Outdoor Features
- Covered Patio or Porch
Community Details
Overview
- Resort Property
- Community Lake
- Views Throughout Community
- Pond in Community
- Greenbelt
Amenities
- Community Barbecue Grill
- On-Site Retail
- Shops
- Clubhouse
- Children's Playroom
- Community Center
- Amenity Center
- Recreation Room
- Planned Social Activities
Recreation
- Community Boardwalk
- Beach
- Crystal Lagoon
- Beach Club Membership Available
- Tennis Courts
- Soccer Field
- Community Basketball Court
- Volleyball Courts
- Pickleball Courts
- Community Playground
- Fitness Center
- Lazy River
- Community Pool
- Community Spa
- Splash Pad
- Park
- Tot Lot
- Horseshoe Lawn Game
- Dog Park
- Event Lawn
- Recreational Area
- Hiking Trails
- Trails
Map
Other Plans in Sunterra - Cottage Collection
About the Builder
Since 1954, Lennar has built over one million new homes for families across America. They build in some of the nation’s most popular cities, and their communities cater to all lifestyles and family dynamics, whether you are a first-time or move-up buyer, multigenerational family, or Active Adult.
Nearby Homes
- Sunterra - Richmond Collection
- 4656 Peony Green Dr
- Sunterra
- Sunterra
- Sunterra - 50's
- Sunterra - 45's
- Sunterra - North
- Sunterra
- Sunterra - The Americana
- Sunterra
- Sunterra - Section 14
- Sunterra - Section 38
- Sunterra - Section 50
- Sunterra - Section 35
- 6323 Geyser Starish Dr
- Sunterra - Fairway Collection
- 2069 Solstice Landing Dr
- 2077 Solstice Landing Dr
- Sunterra
- 2073 Solstice Landing Dr






