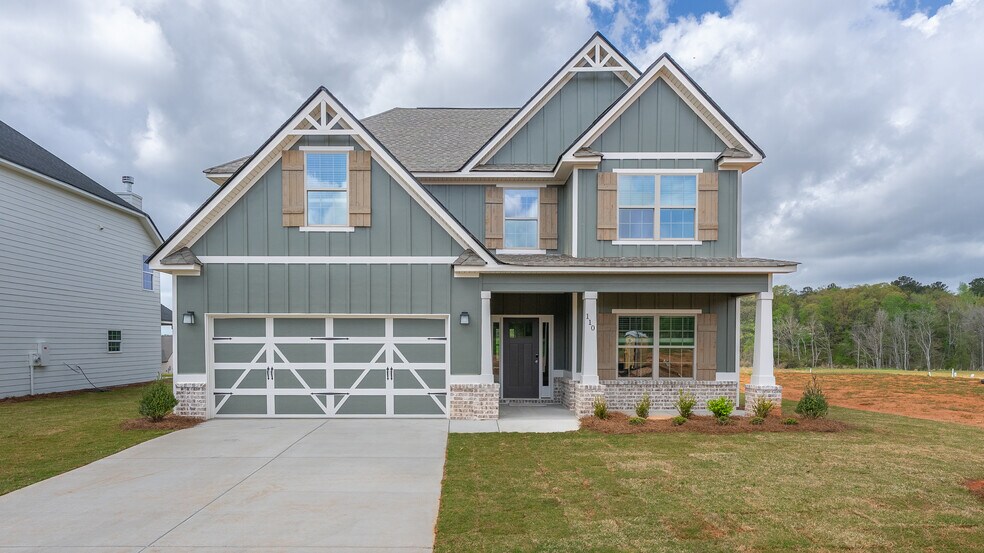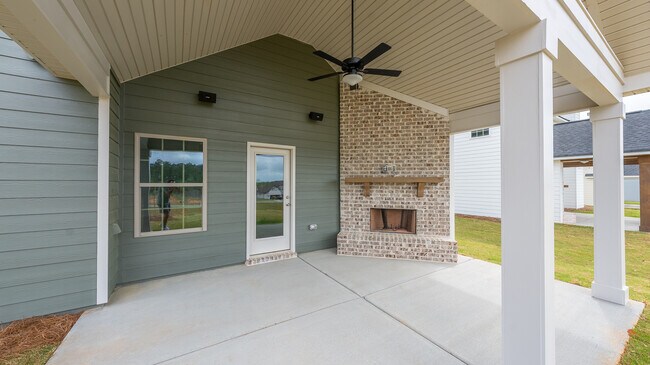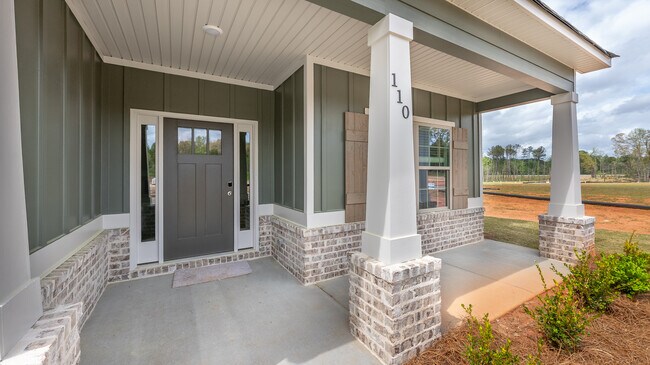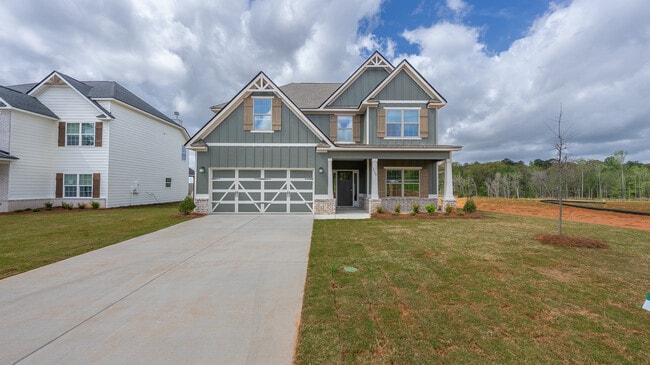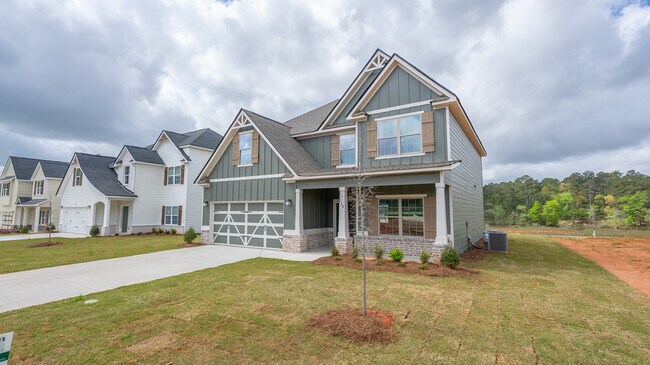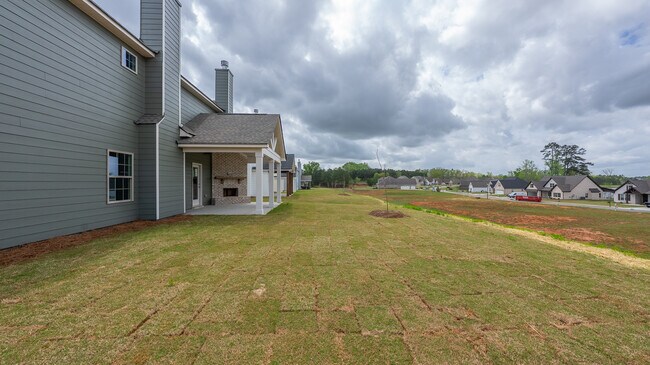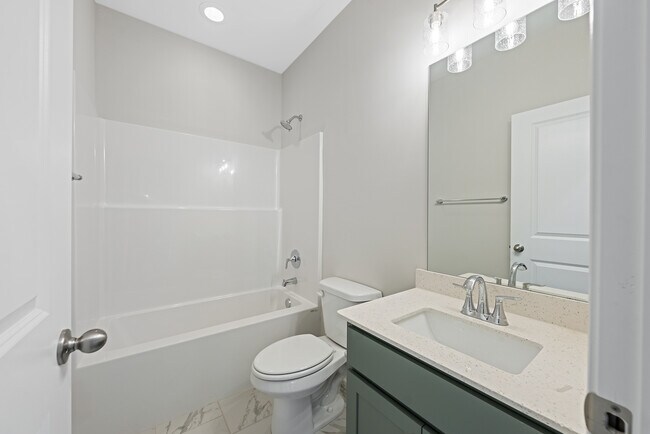
Estimated payment starting at $2,650/month
Highlights
- New Construction
- Community Lake
- Granite Countertops
- Primary Bedroom Suite
- Clubhouse
- Community Pool
About This Floor Plan
Welcome guests into the light-filled foyer that opens to a formal dining room and an airy great room with coffered ceilings and a cozy fireplace. The open-concept kitchen boasts a large island, granite countertops, stylish cabinetry, stainless steel appliances, and a walk-in pantry, with a breakfast area ideal for casual meals. A main-level guest suite with full bath adds privacy and convenience. Upstairs, enjoy a huge media room for movie nights or game space. The luxurious owner’s suite features trey ceilings, abundant natural light, and a spa bath with garden tub, tiled shower, dual sinks, and a spacious walk-in closet. Additional bedrooms are near the laundry and hall bath. A covered patio, two-car garage, and Hughston Homes’ signature features complete this home!
Builder Incentives
The builder is offering $3,000 in closing costs, contact them for more information.
Sales Office
| Monday |
11:00 AM - 5:00 PM
|
|
| Tuesday |
11:00 AM - 5:00 PM
|
Appointment Only |
| Wednesday - Friday |
11:00 AM - 5:00 PM
|
|
| Saturday |
12:00 PM - 5:00 PM
|
|
| Sunday |
1:00 PM - 5:00 PM
|
Home Details
Home Type
- Single Family
HOA Fees
- $50 Monthly HOA Fees
Parking
- 2 Car Attached Garage
- Front Facing Garage
Taxes
- No Special Tax
Home Design
- New Construction
Interior Spaces
- 2,637 Sq Ft Home
- 2-Story Property
- Coffered Ceiling
- Tray Ceiling
- Fireplace
- Formal Dining Room
- Laundry Room
Kitchen
- Breakfast Area or Nook
- Walk-In Pantry
- Stainless Steel Appliances
- Kitchen Island
- Granite Countertops
Bedrooms and Bathrooms
- 5 Bedrooms
- Primary Bedroom Suite
- Walk-In Closet
- 3 Full Bathrooms
- Dual Vanity Sinks in Primary Bathroom
- Soaking Tub
- Walk-in Shower
Additional Features
- Covered Patio or Porch
- Minimum 9,583 Sq Ft Lot
Community Details
Overview
- Community Lake
Amenities
- Community Barbecue Grill
- Picnic Area
- Clubhouse
Recreation
- Tennis Courts
- Pickleball Courts
- Community Playground
- Community Pool
- Park
- Tot Lot
Map
Other Plans in Bryant Lake
About the Builder
- Bryant Lake
- Bryant Lake - Silverton Townhomes at Bryant Lake
- 1604 S Davis Rd
- 0 Lanett Ave
- 137 Edgewood Ave
- 121 & 123 Edgewood Ave
- LOT 15 Edgewood Ave
- 213 Euclid Ave
- 216 Euclid Ave
- 0 Upper Big Springs Rd Unit 10545622
- 1315 Hamilton Rd
- 1216 Hamilton Rd
- 130 Edgewood Ave
- LOT 33 E Hillside Dr
- LOT 34 E Hillside Dr
- 1404 Hamilton Rd
- 1404-1406 Hamilton
- 0 Kelley St Unit 10550311
- 957 Kelley St
- 1017 Mason St
