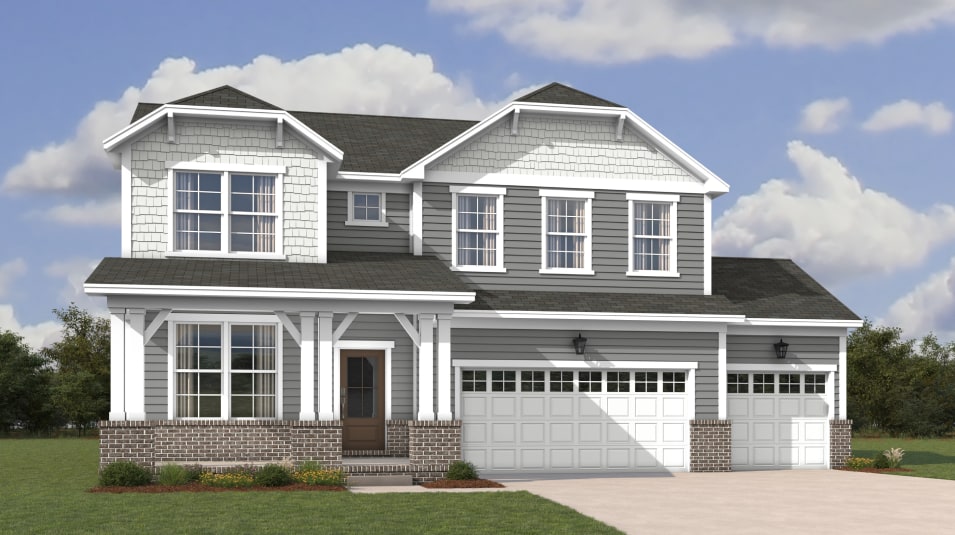
NEW CONSTRUCTION
$22K PRICE DROP
Estimated payment starting at $3,711/month
Total Views
45,397
5
Beds
4
Baths
2,858
Sq Ft
$208
Price per Sq Ft
Highlights
- New Construction
- Bonus Room
- Great Room
- Main Floor Primary Bedroom
- High Ceiling
- Mud Room
About This Floor Plan
This new two-story home is designed to accommodate modern lifestyles with an inviting open floorplan with convenient access to a covered patio, perfect for multitasking and entertaining with ease. A secondary bedroom off the foyer is ready to be used as a guest suite or office, with the luxurious owner’s suite tucked into a private rear corner. Three bedrooms on the second level surround a versatile bonus room, providing a shared living space upstairs.
Sales Office
Hours
| Monday - Saturday |
11:00 AM - 6:00 PM
|
| Sunday |
1:00 PM - 6:00 PM
|
Office Address
1205 Tucker Dr
Lebanon, TN 37087
Home Details
Home Type
- Single Family
Lot Details
- Landscaped
- Lawn
HOA Fees
- $60 Monthly HOA Fees
Parking
- 3 Car Attached Garage
- Front Facing Garage
Taxes
- Special Tax
- 0.72% Estimated Total Tax Rate
Home Design
- New Construction
Interior Spaces
- 2,858 Sq Ft Home
- 2-Story Property
- High Ceiling
- Recessed Lighting
- Gas Fireplace
- Blinds
- Mud Room
- Formal Entry
- Smart Doorbell
- Great Room
- Combination Kitchen and Dining Room
- Bonus Room
- Smart Thermostat
Kitchen
- Eat-In Kitchen
- Walk-In Pantry
- Built-In Oven
- Built-In Microwave
- Dishwasher
- Stainless Steel Appliances
- Kitchen Island
- Quartz Countertops
- Tiled Backsplash
- Shaker Cabinets
- Disposal
Flooring
- Carpet
- Tile
- Luxury Vinyl Plank Tile
Bedrooms and Bathrooms
- 5 Bedrooms
- Primary Bedroom on Main
- Walk-In Closet
- Powder Room
- 4 Full Bathrooms
- Primary bathroom on main floor
- Quartz Bathroom Countertops
- Dual Vanity Sinks in Primary Bathroom
- Private Water Closet
- Bathtub with Shower
- Walk-in Shower
- Ceramic Tile in Bathrooms
Laundry
- Laundry on main level
- Washer and Dryer Hookup
Utilities
- Central Air
- Programmable Thermostat
- Smart Home Wiring
- Tankless Water Heater
Additional Features
- Energy-Efficient Hot Water Distribution
- Covered Patio or Porch
Map
Move In Ready Homes with this Plan
Other Plans in Knoll Creek
About the Builder
Lennar Corporation is a publicly traded homebuilding and real estate services company headquartered in Miami, Florida. Founded in 1954, the company began as a local Miami homebuilder and has since grown into one of the largest residential construction firms in the United States. Lennar operates primarily under the Lennar brand, constructing and selling single-family homes, townhomes, and condominiums designed for first-time, move-up, active adult, and luxury homebuyers.
Beyond homebuilding, Lennar maintains vertically integrated operations that include mortgage origination, title insurance, and closing services through its financial services segment, as well as multifamily development and property technology investments. The company is listed on the New York Stock Exchange under the ticker symbols LEN and LEN.B and is a component of the S&P 500.
Lennar’s corporate leadership and administrative functions are based in Miami, where the firm oversees national strategy, capital allocation, and operational standards across its regional homebuilding divisions. As of fiscal year 2025, Lennar delivered more than 80,000 homes and employed thousands of people nationwide, with operations spanning across the country.
Frequently Asked Questions
How many homes are planned at Knoll Creek
What are the HOA fees at Knoll Creek?
What is the tax rate at Knoll Creek?
How many floor plans are available at Knoll Creek?
How many move-in ready homes are available at Knoll Creek?
Nearby Homes
- Knoll Creek
- 0 Leeville Pike
- Hickory Knoll
- 113 High Park Cir
- 123 High Park Cir
- 115 High Park Cir
- 0 Hartmann Dr Unit RTC3071056
- 1625 Franklin Rd
- 8 Hartmann Dr
- 0 Old Shannon Rd Unit 25938974
- 0 Old Shannon Rd Unit RTC3071369
- 343 Carver Connection
- 345 Carver Connection
- 347 Carver Connection
- 349 Carver Connection
- 576 Nokes Rd
- 351 Carver Connection
- 353 Carver Connection
- 355 Carver Connection
- 405 Curtis Hilton Way
Your Personal Tour Guide
Ask me questions while you tour the home.






