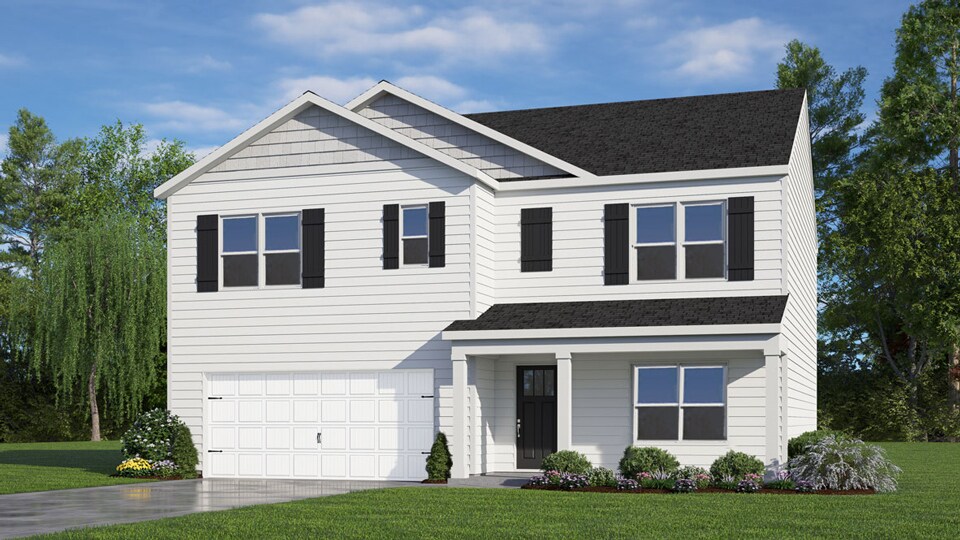Estimated payment starting at $2,566/month
Total Views
2,038
4
Beds
3
Baths
2,511
Sq Ft
$163
Price per Sq Ft
Highlights
- New Construction
- Deck
- Home Office
- Primary Bedroom Suite
- Loft
- Breakfast Area or Nook
About This Floor Plan
This home is located at HAYDEN Plan, Youngsville, NC 27596 and is currently priced at $409,900, approximately $163 per square foot. HAYDEN Plan is a home located in Franklin County with nearby schools including Royal Elementary School, Bunn Middle School, and Bunn High School.
Home Details
Home Type
- Single Family
Parking
- 2 Car Attached Garage
- Front Facing Garage
- Secured Garage or Parking
Home Design
- New Construction
Interior Spaces
- 2-Story Property
- Living Room
- Combination Kitchen and Dining Room
- Home Office
- Loft
- Bonus Room
- Flex Room
Kitchen
- Breakfast Area or Nook
- Breakfast Bar
- Walk-In Pantry
- Stainless Steel Appliances
- Kitchen Island
- Disposal
Bedrooms and Bathrooms
- 4 Bedrooms
- Primary Bedroom Suite
- Walk-In Closet
- Powder Room
- 3 Full Bathrooms
- Dual Vanity Sinks in Primary Bathroom
- Secondary Bathroom Double Sinks
- Private Water Closet
- Bathtub with Shower
- Walk-in Shower
Laundry
- Laundry Room
- Laundry on upper level
Outdoor Features
- Deck
- Patio
- Front Porch
Map
Nearby Homes
- 50 Babbling Creek Dr
- 85 Old Garden Ln
- 0 Cowboys Trail
- 85 Arbor Dr
- Abbington
- 25 Arbor Dr
- 150 S Creek Dr
- 136 Creek Dr
- 2333 N Carolina 98
- 0 S Us 401 Hwy
- 87 Beaver Ct
- 195 Owl Dr
- 329 Bud Wall Rd
- 25 Rembert Run Ct
- Lot 3 Rembert Run Ct
- Lot 5 Rembert Run Ct
- Lot 1 Rembert Run Ct
- 6733 Oscar Barham Rd
- 35 Courtland Dr
- 25 Geranium Dr

