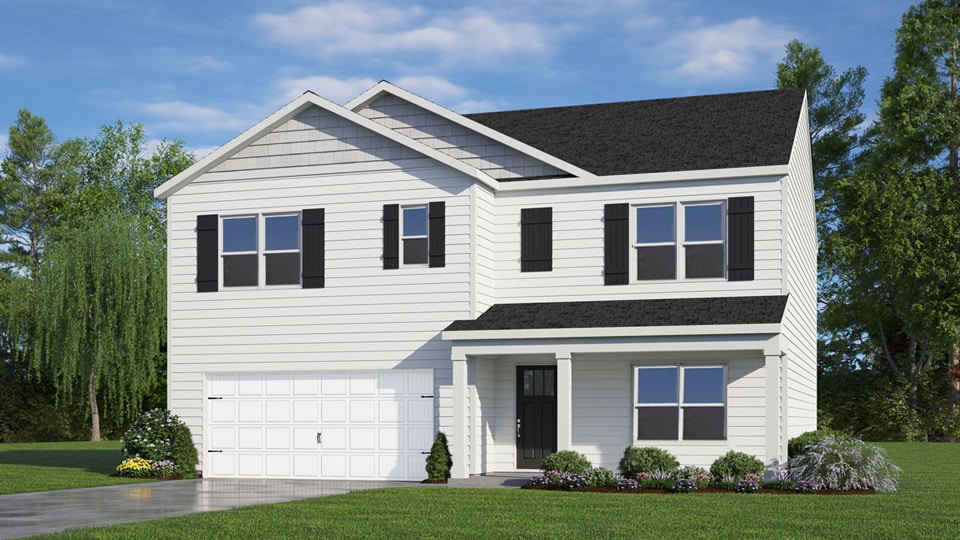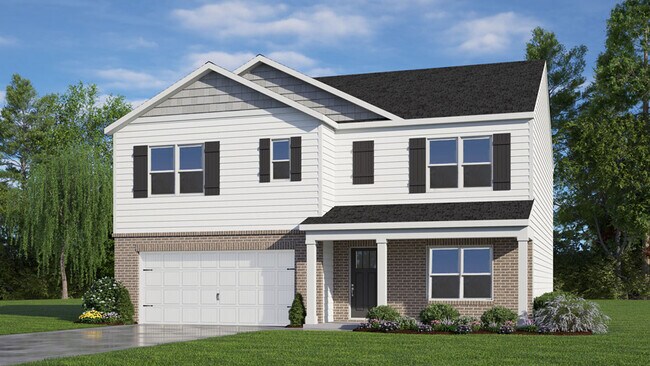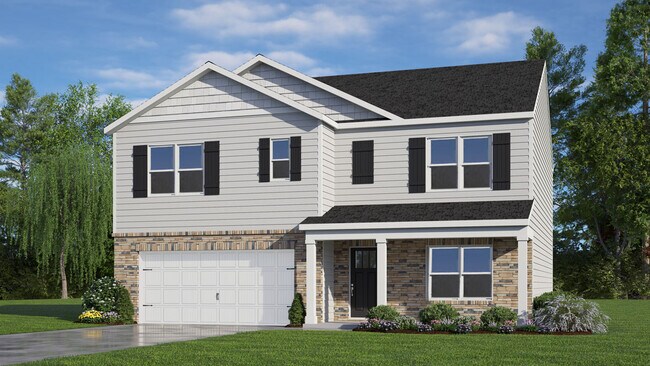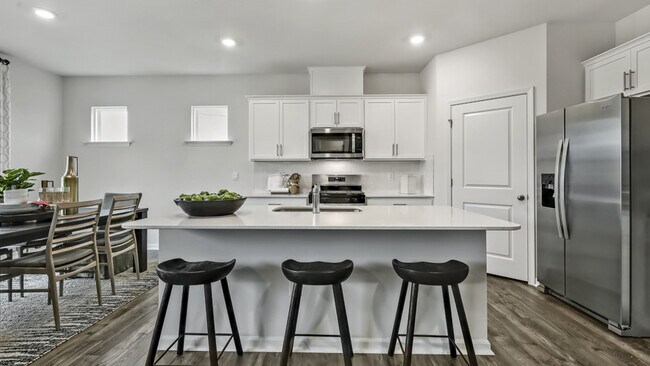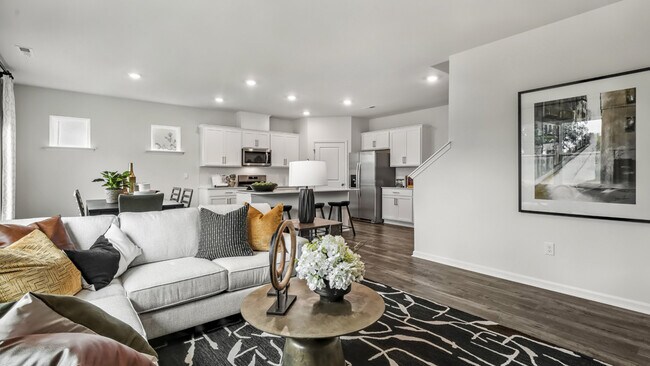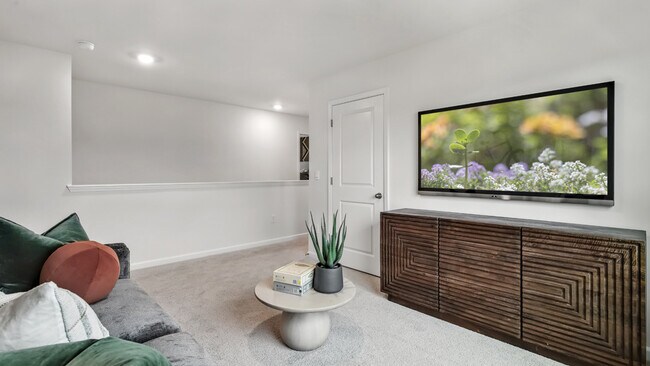
Highlights
- New Construction
- Walk-In Pantry
- Laundry Room
- Breakfast Area or Nook
About This Floor Plan
Welcome to the Hayden, one of our two-story floor plans in Cross Creek, located in Spring Lake, NC. The Hayden offers 3 modern elevations and features 5 bedrooms, 3 bathrooms, 2,511 sq. ft. of living space, and a 2-car garage. Upon entering the home, you’ll be greeted by an inviting foyer passing by the flex room, then led into the center of the home. This open-concept space features a functional kitchen overlooking the living room, a breakfast area, a guest bedroom and a full bathroom in the back left of the home. The kitchen is equipped with a corner walk-in pantry, quartz countertops, stainless steel appliances, kitchen island, and a breakfast area. From the breakfast area you can step out onto the back patio, perfect for entertaining guests or relaxing after a long day. The second floor hosts the spacious primary bedroom and primary bathroom boasting two walk-in closets, a walk-in shower, dual vanity, and separate water closet for ultimate privacy. The additional three bedrooms share a third full bathroom the upstairs loft space is perfect for family entertainment, work out area, or a reading space. The laundry room completes the second floor. With its luxurious design and ample space, the Hayden is the perfect place to call home. Do not miss this opportunity to make the Hayden yours at Cross Creek. Contact us today to learn more!
Sales Office
All tours are by appointment only. Please contact sales office to schedule.
Home Details
Home Type
- Single Family
Parking
- 2 Car Garage
Home Design
- New Construction
Interior Spaces
- 2-Story Property
- Laundry Room
Kitchen
- Breakfast Area or Nook
- Walk-In Pantry
Bedrooms and Bathrooms
- 5 Bedrooms
- 3 Full Bathrooms
Map
Other Plans in Cross Creek
About the Builder
- Cross Creek
- 45 Mercer Way
- 31 Mercer Way
- 106 Discovery Way
- 124 Discovery Way
- 1019 Valley Rd
- Sierra Village at Overhills
- 64 Onslow Ct
- 203 Appaloosa Dr
- 224 Appaloosa Dr
- 34 Morgan Ct
- 0 Overhills Rd Unit 10125089
- 00 Bethel Baptist Rd
- 0 Bethel Baptist Rd Unit 10079791
- 1350 Hayes Rd
- 0 E Governor Brandon St
- 352 Mckay Dr
- Standley Ridge
- 14 Remington Hill Dr
- 7054 Elliott Bridge Rd
