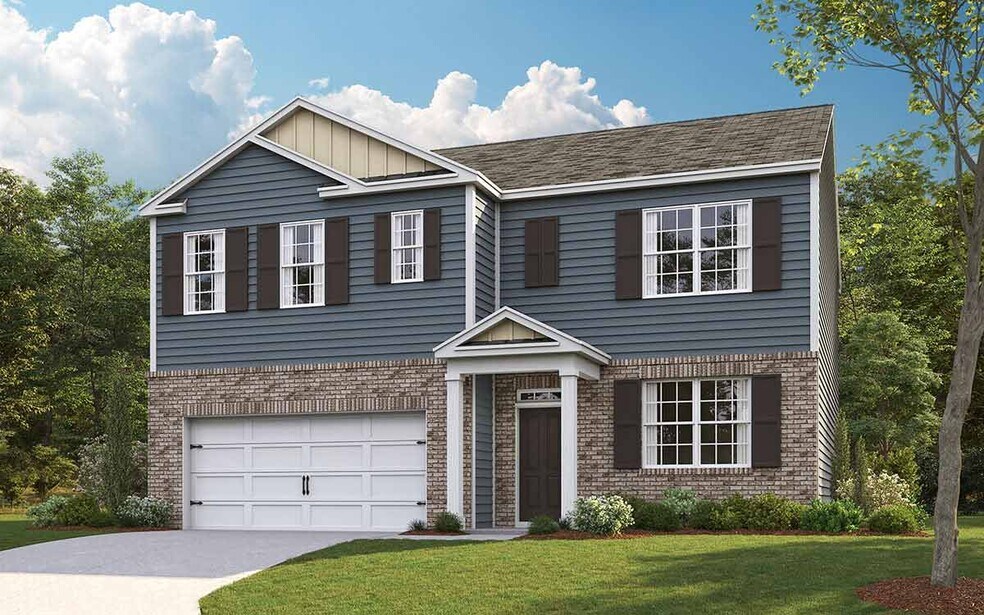
Lebanon, TN 37087
Estimated payment starting at $2,735/month
Highlights
- New Construction
- Main Floor Bedroom
- Loft
- Primary Bedroom Suite
- Attic
- Quartz Countertops
About This Floor Plan
Welcome to the Hayden, one of our largest single-family homes in Hartmann Crossing, Lebanon TN. This new home boasts 5 bedrooms, 3 bathrooms, and 2,511 square feet of wonderful space. An open-concept floorplan, thoughtfully laid-out design, and modern features makes this two-story home all the rage. This home is perfect for any family. Abundant windows throughout the home fill the space with natural light which adds to this home’s already open feel. The foyer flows into a flex room that can act as a formal dining room, home office, or den. From there, you will find an open concept living room that flows into the dining area and kitchen. The kitchen includes ample cabinets and counter space, a corner pantry, and a central island for bar-style eating and entertaining. On the first floor there is a spacious bedroom and full bathroom, perfect for guests. Upstairs, the primary bedroom features an ensuite bath with a walk-in shower, double vanity, and a huge walk-in closet, providing plenty of storage. Three additional bedrooms surround a second upstairs living area and a third full bathroom. The laundry room is conveniently located upstairs as well. The Hayden includes a Home is Connected smart home technology package which allows you to control your home with your smart device while near or away. Whether it's adjusting the temperature or turning on the lights, convenience is at your fingertips. Schedule a tour today to experience the Hayden for yourself, in Lebanon TN.
Sales Office
| Monday - Saturday |
10:00 AM - 5:00 PM
|
| Sunday |
12:00 PM - 5:00 PM
|
Home Details
Home Type
- Single Family
HOA Fees
- $35 Monthly HOA Fees
Parking
- 2 Car Attached Garage
- Front Facing Garage
Taxes
- No Special Tax
Home Design
- New Construction
Interior Spaces
- 2,511 Sq Ft Home
- 2-Story Property
- Formal Entry
- Smart Doorbell
- Living Room
- Combination Kitchen and Dining Room
- Loft
- Bonus Room
- Flex Room
- Attic
Kitchen
- Breakfast Room
- Eat-In Kitchen
- Breakfast Bar
- Walk-In Pantry
- Dishwasher
- Stainless Steel Appliances
- Kitchen Island
- Quartz Countertops
- Prep Sink
- Disposal
Flooring
- Carpet
- Laminate
- Vinyl
Bedrooms and Bathrooms
- 5 Bedrooms
- Main Floor Bedroom
- Primary Bedroom Suite
- Dual Closets
- Walk-In Closet
- 3 Full Bathrooms
- Primary bathroom on main floor
- Quartz Bathroom Countertops
- Double Vanity
- Private Water Closet
- Bathtub with Shower
- Walk-in Shower
Laundry
- Laundry Room
- Laundry on upper level
- Washer and Dryer Hookup
Home Security
- Home Security System
- Smart Lights or Controls
- Smart Thermostat
Outdoor Features
- Covered Patio or Porch
Utilities
- SEER Rated 13-15 Air Conditioning Units
- Programmable Thermostat
- Smart Home Wiring
Community Details
Overview
- Association fees include lawn maintenance, ground maintenance
Recreation
- Community Playground
- Recreational Area
- Trails
Map
Other Plans in Hartmann Crossing
About the Builder
- Hartmann Crossing
- 8148 Jude Dr
- 0 Hart Ln Unit RTC3131349
- Villages of Hunters Point
- 743 Hartsville Pike
- 6205 Hunters Point Pike
- Sweetbriar Place
- 210 Burdock St
- 555 Twyla Dr
- Campbell Place
- 308 Cedar St Unit 2
- 308 Cedar St Unit 1
- 508 Watson St
- 406 E Market St
- 0 Trousdale Ferry Pike
- 0 Cairo Bend
- 193 W Main St
- Averitt Landing
- Barton's Mill
- 530 Park Ave
Ask me questions while you tour the home.






