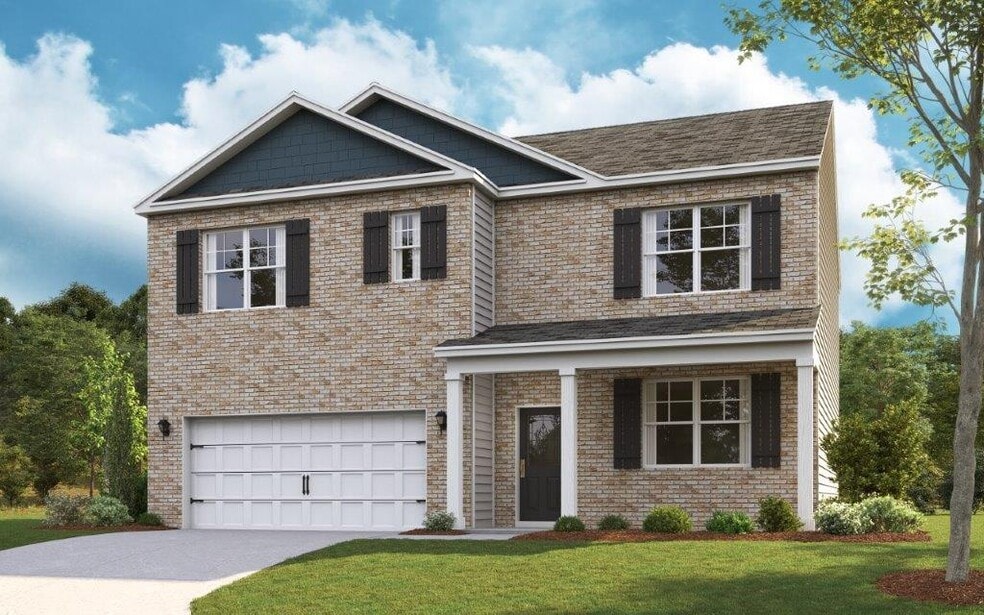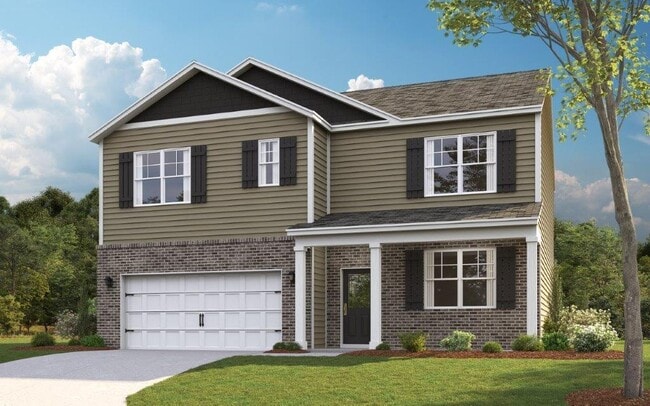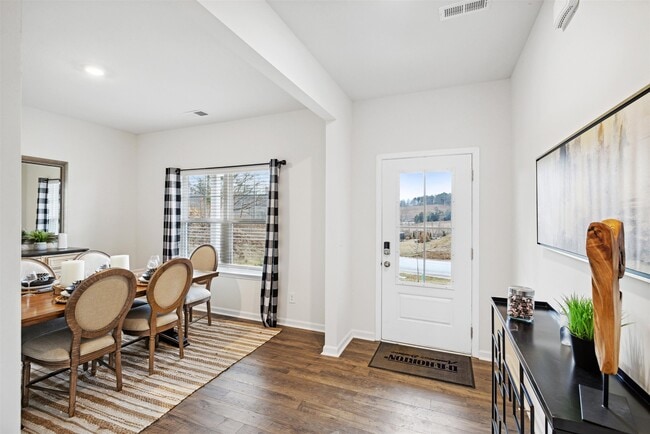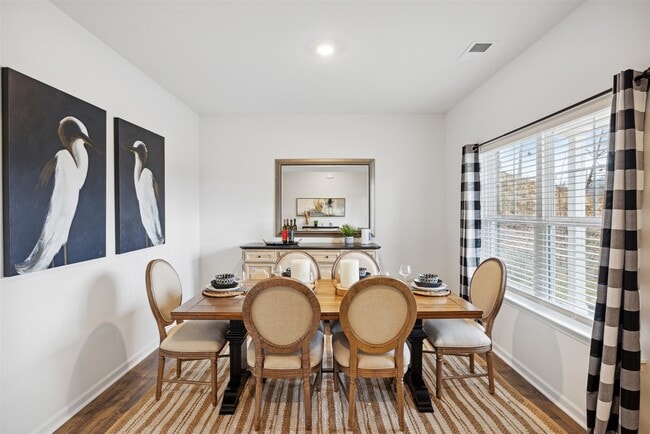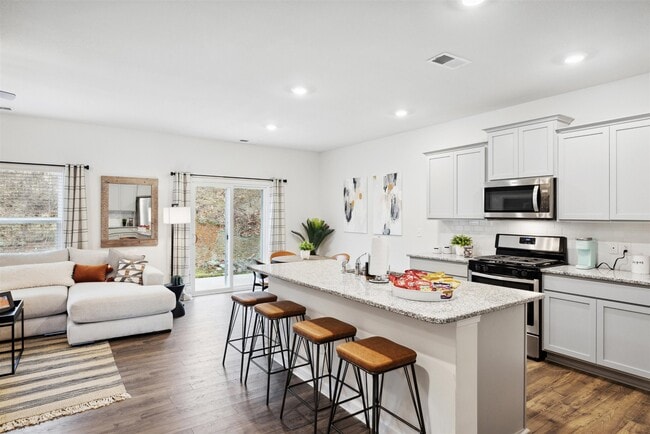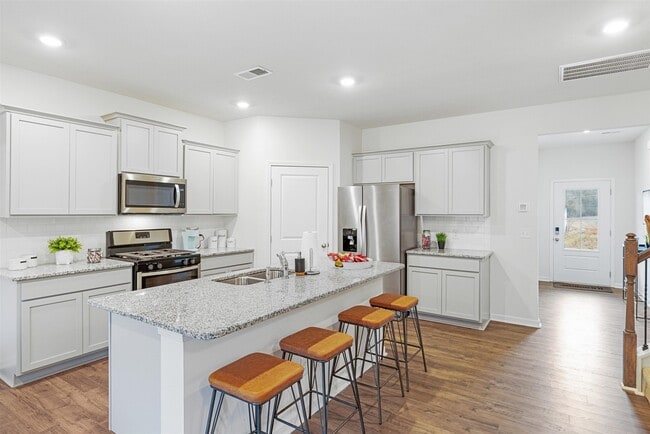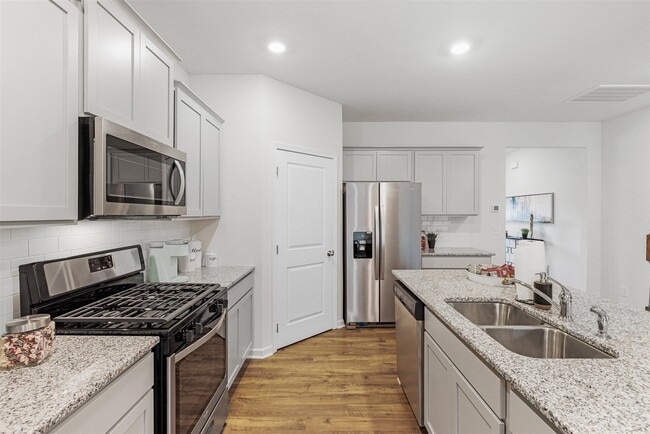
Estimated payment starting at $2,305/month
Highlights
- New Construction
- Loft
- Walk-In Pantry
- North Lee Elementary School Rated A-
- Great Room
- 2 Car Attached Garage
About This Floor Plan
The Hayden floorplan is available at Lone Oaks Farm located in Cleveland, TN. This magnificent home boasts 5 spacious bedrooms and 3 modern bathrooms, optimizing living space with its open-concept design. The eat-in kitchen perfectly overlooks the living area, offering a breathtaking view of the outdoor patio. The kitchen features an island with ample bar seating, plentiful cabinets, and counter space. The first floor also boasts a flex room that can be used as a formal dining room or office, along with a bedroom and a full bathroom. As you head up to the second floor, you will be amazed by the primary bedroom that features an ensuite bathroom, as well as three additional bedrooms that surround a second living area, a full bathroom, and a laundry area. The Hayden plan is a stunning home that utilizes space to the fullest. D.R. Horton is an Equal Housing Opportunity Builder. Home and community information, including pricing, included features, terms, availability and amenities, are subject to change and prior sale at any time without notice or obligation. Pictures, photographs, colors, features, and sizes are for illustration purposes only and will vary from the homes as built. Images may contain virtual staging.
Sales Office
| Monday - Saturday |
10:00 AM - 6:00 PM
|
| Sunday |
12:00 PM - 6:00 PM
|
Home Details
Home Type
- Single Family
Parking
- 2 Car Attached Garage
- Front Facing Garage
Home Design
- New Construction
Interior Spaces
- 2-Story Property
- Ceiling Fan
- Great Room
- Family or Dining Combination
- Loft
- Flex Room
Kitchen
- Eat-In Kitchen
- Breakfast Bar
- Walk-In Pantry
- Kitchen Island
Bedrooms and Bathrooms
- 5 Bedrooms
- Dual Closets
- Walk-In Closet
- Powder Room
- 3 Full Bathrooms
- Dual Vanity Sinks in Primary Bathroom
- Private Water Closet
- Walk-in Shower
Laundry
- Laundry Room
- Laundry on upper level
- Washer and Dryer Hookup
Outdoor Features
- Patio
Utilities
- Smart Home Wiring
- Cable TV Available
Community Details
- Property has a Home Owners Association
Map
Move In Ready Homes with this Plan
Other Plans in Lone Oaks Farm
About the Builder
- Lone Oaks Farm
- 4305 Scenic Meadow Dr NE
- 514 Wilkinson Rd NE
- 540 Wilkinson Rd NE
- Lot 12 Michigan Avenue Rd NE
- Lot 13 Michigan Avenue Rd NE
- 388 NE Bellingham Dr
- Belcourt Landing
- 4226 Belcourt Ln
- 4224 Belcourt Ln
- 4222 Belcourt Ln
- 4220 Belcourt Ln
- 4216 Belcourt Ln
- 4214 Belcourt Ln
- 4212 Belcourt Ln
- 4210 Belcourt Ln
- Bellingham Townhomes
- 0 Old Tasso Place NE Unit 1519020
- 0 Old Tasso Place NE Unit RTC2978422
- 0 Diamond Ridge Dr
