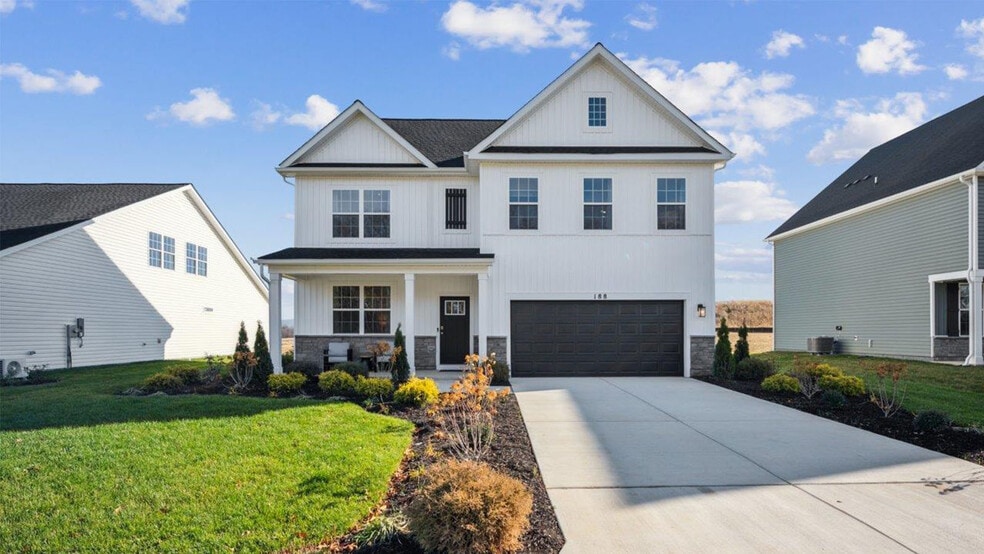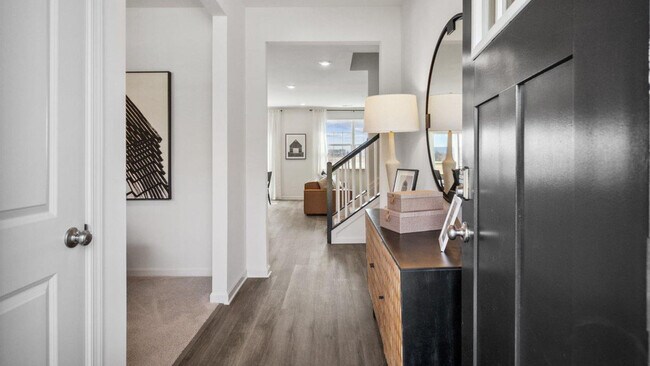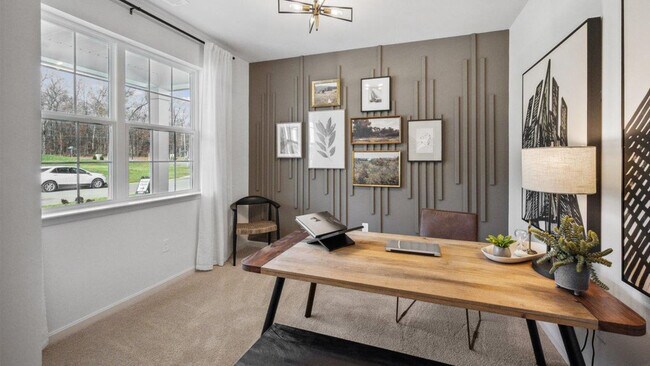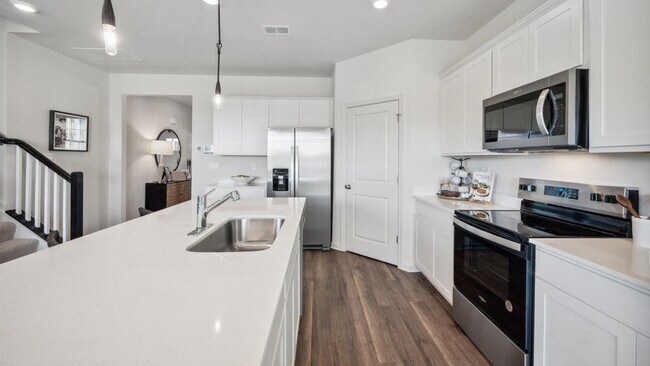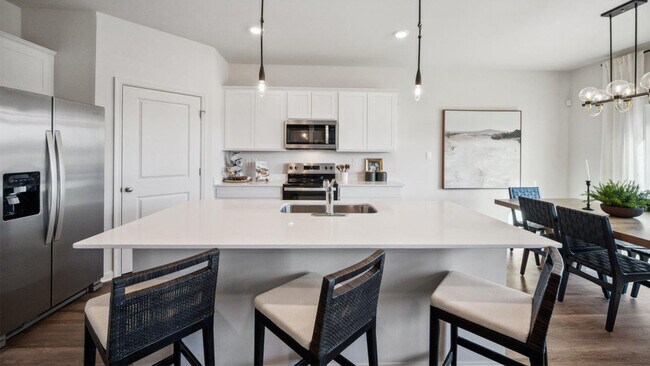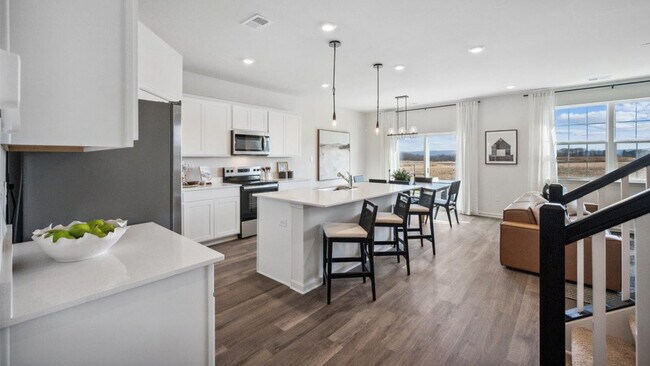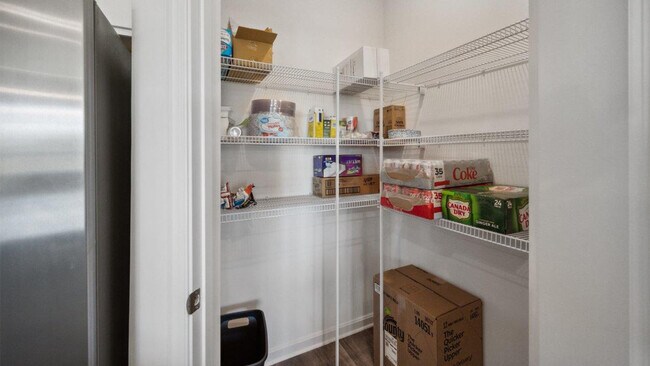
Mayo, MD 21037
Estimated payment starting at $4,899/month
Highlights
- New Construction
- Main Floor Bedroom
- No HOA
- Central Middle School Rated A-
- Loft
- Covered Patio or Porch
About This Floor Plan
The Hayden is a spacious two-story layout featuring 5 bedrooms and 3 bathrooms within 2,511 square feet of living space. On the main level, you'll find a versatile flex room near the foyer, perfect for a formal dining area or a home office. The gourmet kitchen boasts an expansive island for extra seating, a generous pantry, and opens up to the dining space and a roomy living area. A bedroom with a full bathroom completes this level. Upstairs, the primary suite offers a luxurious tub, separate shower, private bathroom, double vanities, and a sizable walk-in closet. Additionally, there are 3 more bedrooms, another full bathroom, a convenient walk-in laundry room, and a loft-style living area on the second floor. This well-thought-out design that includes a finished basement rec room for family gatherings, along with a spacious bedroom and bathroom. Crafted with quality materials and attention to detail, and backed by a one-year builders's warranty.
Sales Office
| Monday - Saturday |
10:00 AM - 5:00 PM
|
| Sunday |
12:00 PM - 5:00 PM
|
Home Details
Home Type
- Single Family
Parking
- 2 Car Attached Garage
- Front Facing Garage
Home Design
- New Construction
Interior Spaces
- 2-Story Property
- Formal Entry
- Living Room
- Dining Area
- Loft
- Flex Room
- Basement
Kitchen
- Walk-In Pantry
- Dishwasher
- Kitchen Island
Bedrooms and Bathrooms
- 5 Bedrooms
- Main Floor Bedroom
- Walk-In Closet
- 3 Full Bathrooms
- Dual Vanity Sinks in Primary Bathroom
- Private Water Closet
- Bathtub with Shower
- Walk-in Shower
Laundry
- Laundry Room
- Laundry on upper level
Outdoor Features
- Covered Patio or Porch
Community Details
- No Home Owners Association
Map
Other Plans in Meadows at Austin Crest
About the Builder
- Meadows at Austin Crest
- 901 Ct
- LOT 330 2nd Ave
- 3621 Edgemont St
- 509 Overhill Dr
- 0 Woodlawn St Unit 23873968
- 3820 Holly Dr
- 0 Evelyn Gingell Ave
- 1027 Old Turkey Point Rd
- 3887 Cotter Dr
- 0 Mayo Rd Unit MDAA2113152
- 1261 Mayo Ridge Rd
- 305 A Lakeview Ave
- 1123 Shore Dr
- 1505 Grange Rd
- 1625 Shadyside Dr
- 3182 Harness Creek Rd
- 0 Mayo Rd
- 3268 Kitty Duvall Dr
- 1221 Creek Dr
