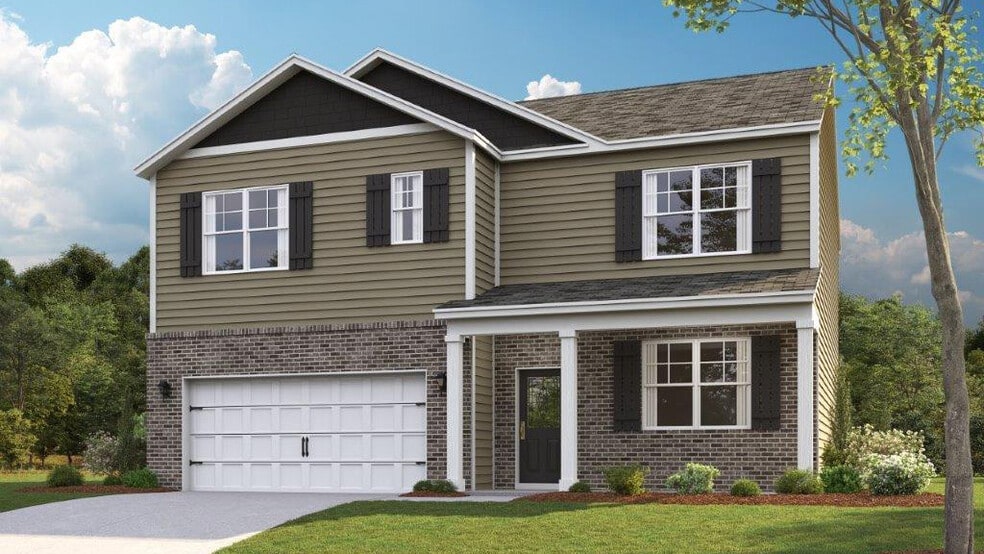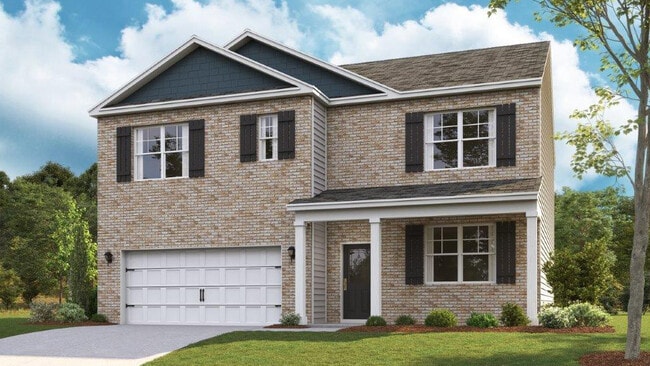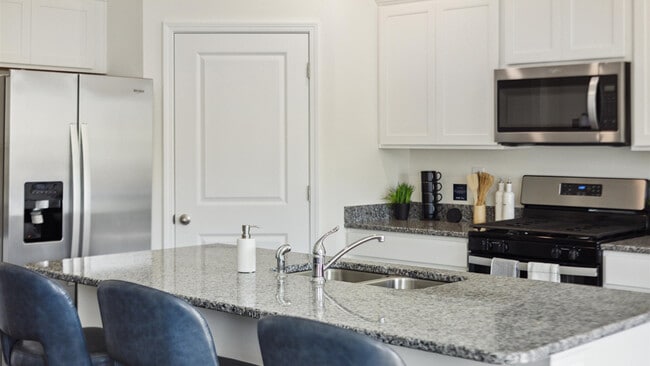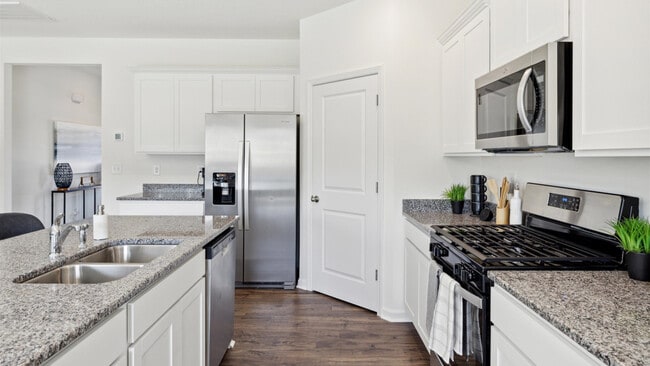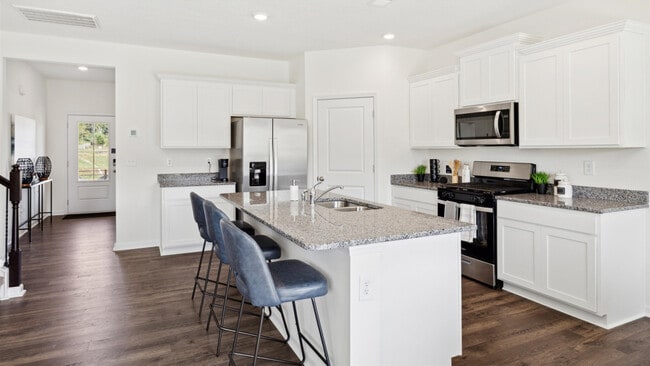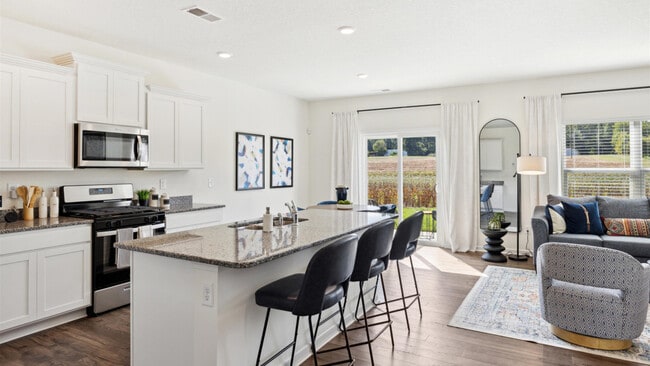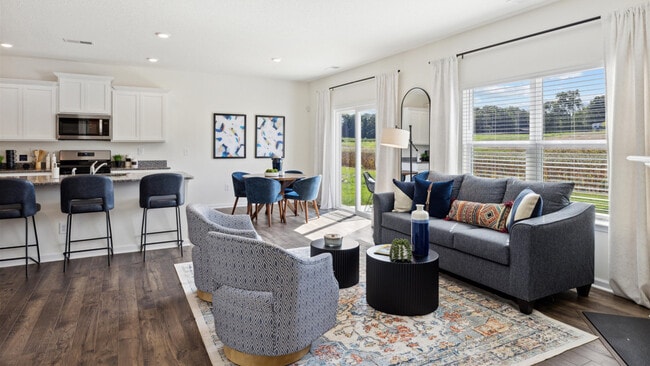
Estimated payment starting at $2,239/month
Highlights
- New Construction
- Primary Bedroom Suite
- Shaker Cabinets
- Andrew Johnson Elementary School Rated A
- Quartz Countertops
- Stainless Steel Appliances
About This Floor Plan
The Hayden floorplan is available at Polo Fields located in Kingsport, TN. This magnificent home boasts 5 spacious bedrooms and 3 modern bathrooms, optimizing living space with its open-concept design. The eat-in kitchen perfectly overlooks the living area, offering a breathtaking view of the outdoor patio. The kitchen features an island with ample bar seating, plentiful cabinets, and counter space. The first floor also boasts a flex room that can be used as a formal dining room or office, along with a bedroom and a full bathroom. As you head up to the second floor, you will be amazed by the primary bedroom that features an en suite bathroom, as well as three additional bedrooms that surround a second living area, a full bathroom, and a laundry area. The Hayden plan is a stunning home that utilizes space to the fullest. Schedule an appointment with a New Home Specialist today and make it your next home. D.R. Horton is an Equal Housing Opportunity Builder. Home and community information, including pricing, included features, terms, availability and amenities, are subject to change and prior sale at any time without notice or obligation. Pictures, photographs, colors, features, and sizes are for illustration purposes only and will vary from the homes as built. Images may contain virtual staging.
Sales Office
| Monday - Saturday |
9:00 AM - 5:00 PM
|
| Sunday |
12:00 PM - 5:00 PM
|
Home Details
Home Type
- Single Family
Parking
- 2 Car Attached Garage
- Front Facing Garage
Home Design
- New Construction
Interior Spaces
- 2,511 Sq Ft Home
- 2-Story Property
- Flex Room
- Luxury Vinyl Tile Flooring
- Laundry Room
Kitchen
- Eat-In Kitchen
- Stainless Steel Appliances
- Kitchen Island
- Quartz Countertops
- Shaker Cabinets
Bedrooms and Bathrooms
- 5 Bedrooms
- Primary Bedroom Suite
- 3 Full Bathrooms
Home Security
- Smart Lights or Controls
- Smart Thermostat
Outdoor Features
- Patio
Map
Other Plans in Polo Fields
About the Builder
Frequently Asked Questions
- Polo Fields
- Lot 3 Lockport Cir
- Tbd White Hawk Way
- Tbd Leaf Point
- 320 Blue Haven Dr
- 316 Blue Haven Dr
- Lot 5 Pond Springs Rd
- Tbd Pond Springs Rd
- 4217 Fort Henry Dr
- The Arbor Townhomes
- Lot 2 Pond Springs Rd W
- Lot 5 Pond Springs Rd W
- 0 Eaton Station Rd Unit 9983184
- 0 Moreland Dr Unit 421685
- Lot 21 Argonne St
- 112 Tall Oaks Ct
- 325 Place
- Lot 51 Raven Cir
- Tbd Tall Oak Ct
- Lot 16 Easley Dr
Ask me questions while you tour the home.
