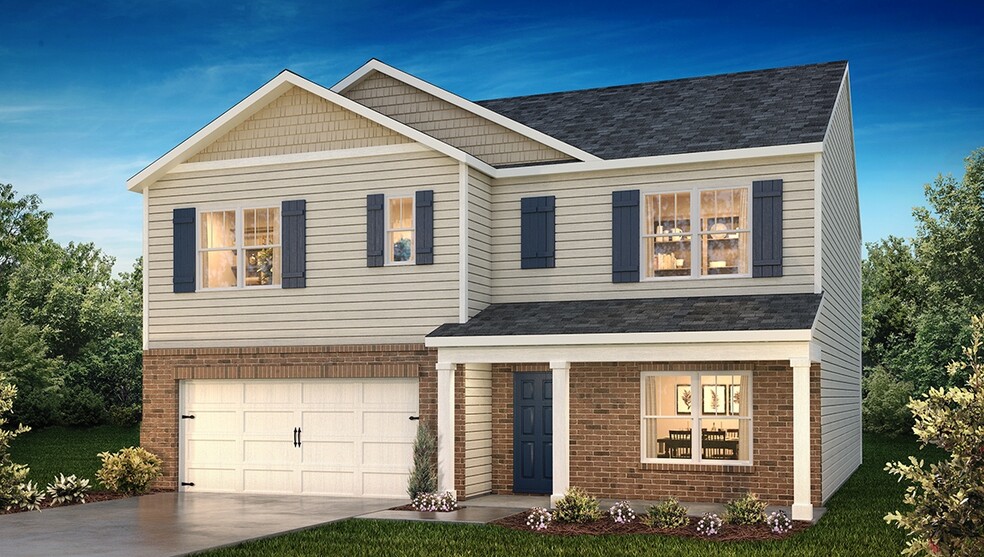
Estimated payment starting at $2,618/month
Highlights
- Community Cabanas
- Primary Bedroom Suite
- Pickleball Courts
- New Construction
- Main Floor Bedroom
- Walk-In Pantry
About This Floor Plan
The Hayden is one of our two-story plans featured at Secrest Commons in Monroe, NC offering 2 modern elevations and a secondary bedroom on the main floor. This spacious and modern two-story home features five bedrooms, three bathrooms, and a two-car garage. Upon entering the home, you’ll be greeted by an inviting foyer leading into the center of the home with a connecting home office off to the side. This open-concept space features a large living room, dining area, and functional kitchen. The kitchen is equipped with a walk-in pantry, stainless steel appliances, and center island with a breakfast bar. Also located on the first floor off the living room is a convenient guest bedroom and full bathroom. The second floor of the Hayden features a spacious primary suite, complete with a walk-in closet and full bathroom with dual vanities. The additional three bedrooms on this floor share a third full bathroom. There is also an upstairs loft space perfect for family entertainment, gaming, or a cozy reading area. With its luxurious design and versatility, the Hayden is the perfect place to call home.
Sales Office
| Monday - Saturday |
10:00 AM - 5:30 PM
|
| Sunday |
1:00 PM - 5:30 PM
|
Home Details
Home Type
- Single Family
Parking
- 2 Car Attached Garage
- Front Facing Garage
Home Design
- New Construction
Interior Spaces
- 2,511 Sq Ft Home
- 2-Story Property
- Fireplace
- Living Room
- Combination Kitchen and Dining Room
- Flex Room
- Carpet
Kitchen
- Eat-In Kitchen
- Breakfast Bar
- Walk-In Pantry
- Built-In Range
- Built-In Microwave
- Dishwasher
- Stainless Steel Appliances
- Kitchen Island
- White Kitchen Cabinets
Bedrooms and Bathrooms
- 5 Bedrooms
- Main Floor Bedroom
- Primary Bedroom Suite
- Dual Closets
- Walk-In Closet
- 3 Full Bathrooms
- Dual Vanity Sinks in Primary Bathroom
- Private Water Closet
- Bathtub with Shower
- Walk-in Shower
Laundry
- Laundry Room
- Laundry on upper level
- Washer and Dryer Hookup
Outdoor Features
- Porch
Community Details
- Pickleball Courts
- Community Playground
- Community Cabanas
- Community Pool
- Trails
Map
Other Plans in Secrest Commons
About the Builder
- Secrest Commons
- Waxhaw Landing
- 00 Lancaster Ave
- 0 Lancaster Hwy
- Cedar Meadows
- Twinleaf Meadows
- 0 Avery Parker Rd
- 0 White Oaks Cir Unit 41-44 CAR4254996
- 0 Simpson Cir
- 1508 Marion St
- 00 Doster Rd
- 0 Labon St
- 207 Maurice St
- 1502 W H Smith Dr
- 1605 Williams Rd
- 1607 Williams Rd
- 2104 Riverbend Ave Unit 10
- 2114 Riverbend Ave Unit 11
- 0 Secrest Shortcut Rd Unit CAR4254431
- 1789 Dickerson Blvd






