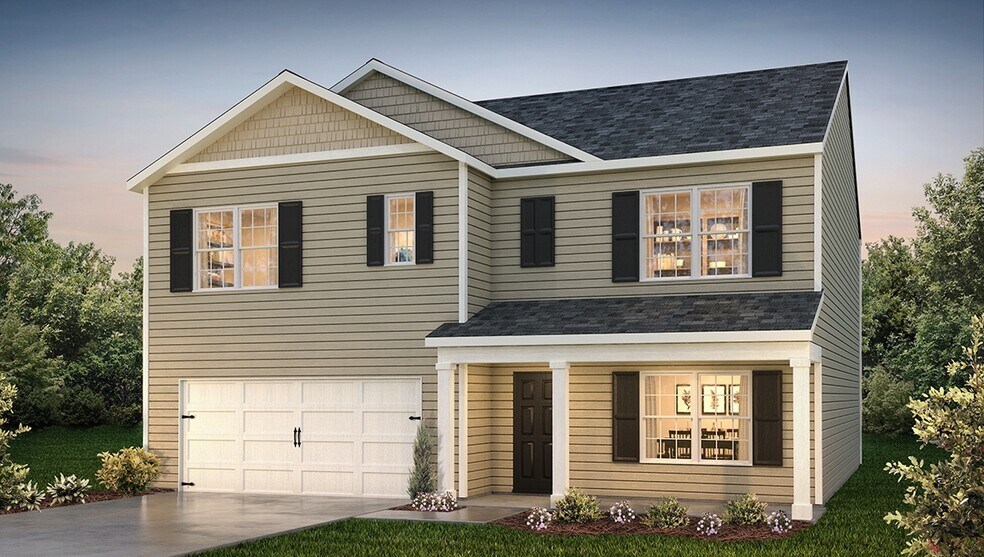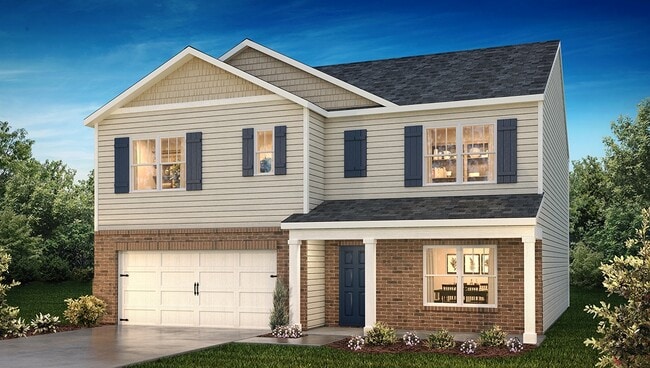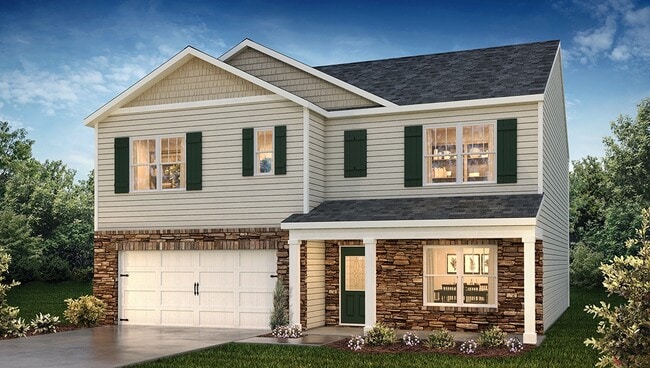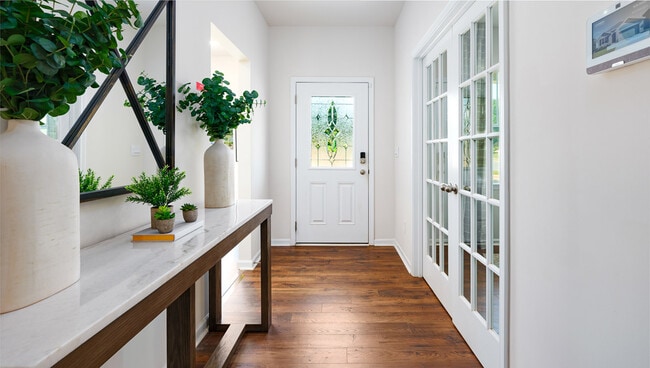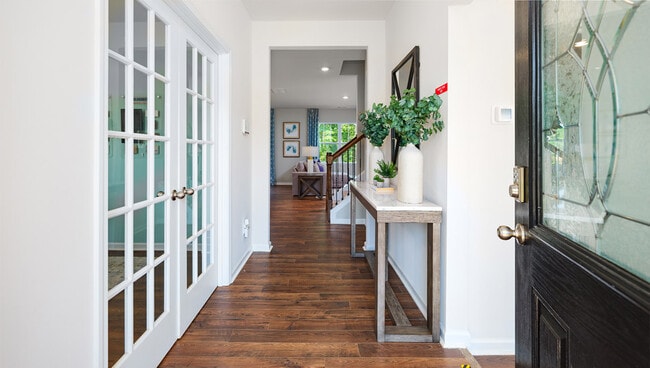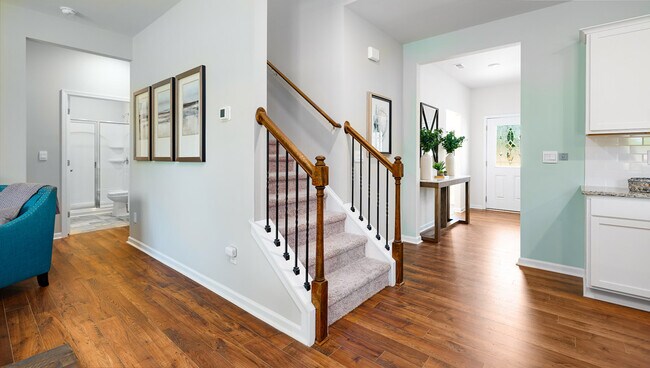
Estimated payment starting at $3,005/month
Highlights
- Fitness Center
- New Construction
- Clubhouse
- Rugby Middle School Rated A-
- Primary Bedroom Suite
- Main Floor Bedroom
About This Floor Plan
The Hayden is one of our two-story plans featured at Tap Root Farms in Fletcher, NC offering 3 modern elevations and a secondary bedroom on the main floor. This spacious and modern two-story home features five bedrooms, three bathrooms, and a two-car garage. Upon entering the home, you’ll be greeted by an inviting foyer leading into the center of the home with a connecting home office off to the side. This open-concept space features a large living room, dining area, and functional kitchen. The kitchen is equipped with a walk-in pantry, stainless steel appliances, and center island with a breakfast bar. Also located on the first floor off the living room is a convenient guest bedroom and full bathroom. The second floor of the Hayden features a spacious primary suite, complete with a walk-in closet and full bathroom with dual vanities. The additional three bedrooms on this floor share a third full bathroom. There is also an upstairs loft space perfect for family entertainment, gaming, or a cozy reading area. With its luxurious design and versatility, the Hayden is the perfect place to call home.
Sales Office
| Monday - Saturday |
10:00 AM - 5:00 PM
|
| Sunday |
1:00 PM - 5:00 PM
|
Home Details
Home Type
- Single Family
Parking
- 2 Car Attached Garage
- Front Facing Garage
Home Design
- New Construction
- Modern Architecture
Interior Spaces
- 2-Story Property
- High Ceiling
- Recessed Lighting
- Gas Fireplace
- Double Pane Windows
- Formal Entry
- Smart Doorbell
- Living Room
- Dining Area
- Loft
- Flex Room
Kitchen
- Eat-In Kitchen
- Breakfast Bar
- Walk-In Pantry
- Built-In Range
- Built-In Microwave
- Dishwasher
- Stainless Steel Appliances
- Kitchen Island
- Granite Countertops
- Tiled Backsplash
- White Kitchen Cabinets
- Disposal
Flooring
- Laminate
- Vinyl
Bedrooms and Bathrooms
- 5 Bedrooms
- Main Floor Bedroom
- Primary Bedroom Suite
- Walk-In Closet
- 3 Full Bathrooms
- Marble Bathroom Countertops
- Dual Vanity Sinks in Primary Bathroom
- Secondary Bathroom Double Sinks
- Bathtub with Shower
- Walk-in Shower
Laundry
- Laundry Room
- Laundry on upper level
- Washer and Dryer Hookup
Home Security
- Home Security System
- Smart Lights or Controls
- Smart Thermostat
- Pest Guard System
Utilities
- Central Heating and Cooling System
- SEER Rated 13-15 Air Conditioning Units
- Heating System Uses Gas
- Smart Home Wiring
- Tankless Water Heater
- High Speed Internet
- Cable TV Available
Additional Features
- Hand Rail
- Front Porch
- Lawn
Community Details
Amenities
- Clubhouse
Recreation
- Pickleball Courts
- Community Playground
- Fitness Center
- Community Pool
- Dog Park
Map
Other Plans in Tap Root Farms
About the Builder
- Tap Root Farms - Reserve
- Tap Root Farms
- Tap Root Farms - Townes
- 152 Golden Pasture Dr
- 52 Lemongrass Trail Unit W2
- 301 Majestic Ridge Rd Unit 57
- 109 Double Knob Rd Unit 66
- 202 Soapstone Trail Unit 68
- 18 S Sweetwater Pond Rd Unit 56
- 47 N Sweetwater Pond Rd Unit 54
- 467 Butler Farm Rd
- 600 Jeffress Rd
- The Authors
- 366 Chukar Way Unit 33
- 000 Northview Dr Unit 8
- 000 Northview Dr Unit 10
- 000 Northview Dr Unit 11
- 000 Northview Dr Unit 9
- 550 Airport Rd
- 404 High Ridge Dr
