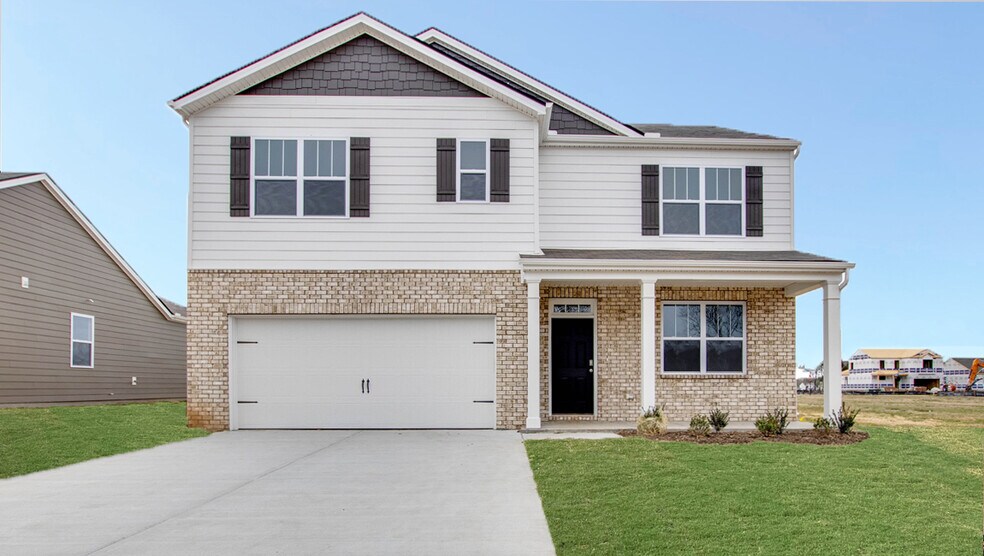
Estimated payment starting at $3,072/month
5
Beds
3
Baths
2,511
Sq Ft
$195
Price per Sq Ft
Highlights
- New Construction
- Finished Room Over Garage
- Main Floor Bedroom
- Gladeville Elementary School Rated A
- Primary Bedroom Suite
- High Ceiling
About This Floor Plan
This home is located at HAYDEN Plan, Lebanon, TN 37090 and is currently priced at $489,990, approximately $195 per square foot. HAYDEN Plan is a home located in Wilson County with nearby schools including Gladeville Elementary School, Gladeville Middle School, and Wilson Central High School.
Sales Office
Hours
| Monday |
10:00 AM - 5:00 PM
|
| Tuesday |
10:00 AM - 5:00 PM
|
| Wednesday |
10:00 AM - 5:00 PM
|
| Thursday |
10:00 AM - 5:00 PM
|
| Friday |
10:00 AM - 5:00 PM
|
| Saturday |
10:00 AM - 5:00 PM
|
| Sunday |
12:00 PM - 5:00 PM
|
Office Address
1005 Woodbridge Blvd
Lebanon, TN 37090
Driving Directions
Home Details
Home Type
- Single Family
Lot Details
- Private Yard
- Lawn
Parking
- 2 Car Attached Garage
- Finished Room Over Garage
- Front Facing Garage
Home Design
- New Construction
Interior Spaces
- 2-Story Property
- High Ceiling
- Smart Doorbell
- Living Room
- Open Floorplan
- Dining Area
- Flex Room
Kitchen
- Eat-In Kitchen
- Breakfast Bar
- Walk-In Pantry
- Cooktop
- Dishwasher
- Stainless Steel Appliances
- Kitchen Island
- Quartz Countertops
- Disposal
- Kitchen Fixtures
Flooring
- Carpet
- Laminate
- Vinyl
Bedrooms and Bathrooms
- 5 Bedrooms
- Main Floor Bedroom
- Primary Bedroom Suite
- Walk-In Closet
- 3 Full Bathrooms
- Quartz Bathroom Countertops
- Dual Vanity Sinks in Primary Bathroom
- Private Water Closet
- Bathroom Fixtures
- Bathtub with Shower
- Walk-in Shower
Laundry
- Laundry Room
- Laundry on upper level
- Washer and Dryer Hookup
Home Security
- Home Security System
- Smart Lights or Controls
- Smart Thermostat
- Pest Guard System
Outdoor Features
- Covered Patio or Porch
Utilities
- Air Conditioning
- SEER Rated 14+ Air Conditioning Units
- Central Heating
- Smart Home Wiring
Community Details
Overview
- Property has a Home Owners Association
Recreation
- Community Playground
- Community Pool
Map
Other Plans in Woodbridge Glen - Single Family
About the Builder
D.R. Horton is now a Fortune 500 company that sells homes in 113 markets across 33 states. The company continues to grow across America through acquisitions and an expanding market share. Throughout this growth, their founding vision remains unchanged.
They believe in homeownership for everyone and rely on their community. Their real estate partners, vendors, financial partners, and the Horton family work together to support their homebuyers.
Nearby Homes
- Woodbridge Glen - Single Family
- Addison Park
- Woodbridge Glen - Townhomes
- Woodbridge Glen
- 261 Blackbird Rd
- 274 Callis Rd
- 0 Safari Camp Rd Unit RTC2809117
- 0 Callis Ln Unit RTC2688843
- 5 Leeville Rd
- 0 Leeville Rd
- 6360 Leeville Pike
- 110 Surrey Place
- 5845 E Division St
- 3524 Callis Rd
- Waverly - Estates
- 0 Hickory Ridge Rd
- 2640 Martha-Leeville Rd
- 0 Wildcat Way
- 0 Central Pike Unit RTC3011631
- 15843 Central Pike
