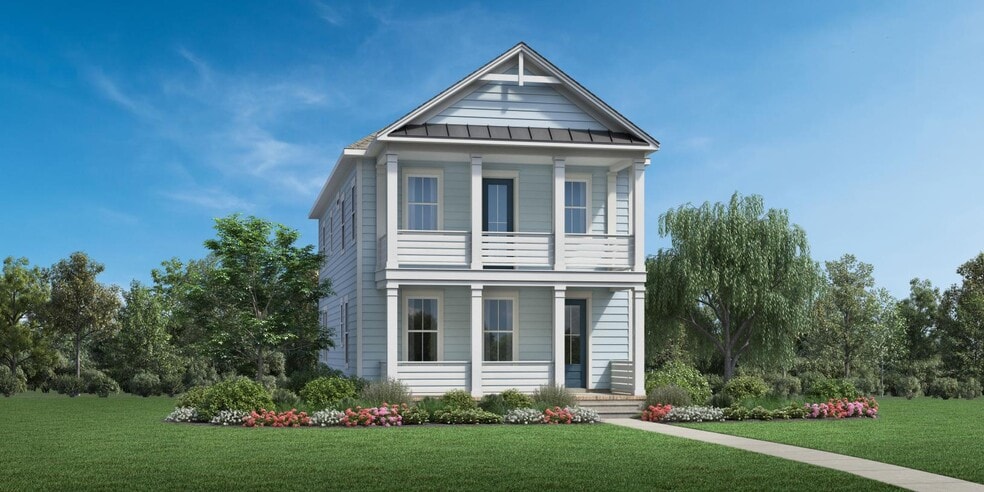
Estimated payment starting at $4,377/month
Highlights
- New Construction
- Primary Bedroom Suite
- Freestanding Bathtub
- Fishing Allowed
- Deck
- Main Floor Bedroom
About This Floor Plan
The Hayleigh's foyer flows past an ample flex room to reveal a beautiful great room and a desirable covered porch beyond. The well-appointed kitchen is highlighted by a spacious center island with breakfast bar, plenty of counter and cabinet space, and an ample walk-in pantry. The stunning primary bedroom suite is complete with a generous walk-in closet and a relaxing primary bath with a luxe shower, linen storage, and a private water closet. Overlooking a generous loft, sizable secondary bedrooms feature walk-in closets and a shared bath. Additional highlights include conveniently located second-floor laundry, a powder room, a drop zone, and ample extra storage.
Builder Incentives
Take advantage of limited-time incentives on select homes during Toll Brothers Holiday Savings Event, 11/8-11/30/25.* Choose from a wide selection of move-in ready homes, homes nearing completion, or home designs ready to be built for you.
Sales Office
| Monday |
10:00 AM - 5:30 PM
|
| Tuesday |
10:00 AM - 5:30 PM
|
| Wednesday |
12:00 PM - 5:30 PM
|
| Thursday |
10:00 AM - 5:30 PM
|
| Friday |
10:00 AM - 5:30 PM
|
| Saturday |
10:00 AM - 5:30 PM
|
| Sunday |
12:00 PM - 5:30 PM
|
Home Details
Home Type
- Single Family
Home Design
- New Construction
Interior Spaces
- 2-Story Property
- Tray Ceiling
- Mud Room
- Great Room
- Dining Room
- Open Floorplan
- Loft
Kitchen
- Breakfast Room
- Eat-In Kitchen
- Breakfast Bar
- Walk-In Pantry
- Butlers Pantry
- Dishwasher
- Kitchen Island
Bedrooms and Bathrooms
- 3 Bedrooms
- Main Floor Bedroom
- Primary Bedroom Suite
- Walk-In Closet
- Powder Room
- Primary bathroom on main floor
- Split Vanities
- Dual Vanity Sinks in Primary Bathroom
- Private Water Closet
- Freestanding Bathtub
- Bathtub with Shower
- Walk-in Shower
Laundry
- Laundry Room
- Laundry on upper level
- Washer and Dryer Hookup
Outdoor Features
- Balcony
- Deck
- Covered Patio or Porch
Builder Options and Upgrades
- Optional Casita
- Optional Multi-Generational Suite
- Optional Finished Basement
Additional Features
- Landscaped
- Central Heating and Cooling System
Community Details
Overview
- Pond in Community
Amenities
- Community Gazebo
- Shops
- Community Center
- Amenity Center
Recreation
- Tennis Courts
- Community Basketball Court
- Pickleball Courts
- Community Playground
- Lap or Exercise Community Pool
- Fishing Allowed
- Park
- Event Lawn
- Recreational Area
- Hiking Trails
- Trails
Map
Other Plans in Point Hope
About the Builder
- Point Hope
- Point Hope - Park Collection
- Point Hope - Garden Collection
- Point Hope - Village Collection
- Point Hope - Cottage Collection
- 1044 Bradbury Ln
- 0 Clements Ferry Rd Unit 24026441
- 219 Sarah Lincoln Rd
- 201 Grand Park Blvd
- 603 Twin Rivers Dr
- 903 Twin Rivers Dr
- 1301 Twin Rivers Dr
- 1124 Ship Builder St
- 1109 Ship Builder St
- 1153 Ship Builder St
- 1149 Ship Builder St
- 1171 Ship Builder St
- 4042 Blind Flight St
- 2010 Wambaw Creek Rd
- 2042 Wambaw Creek Rd
