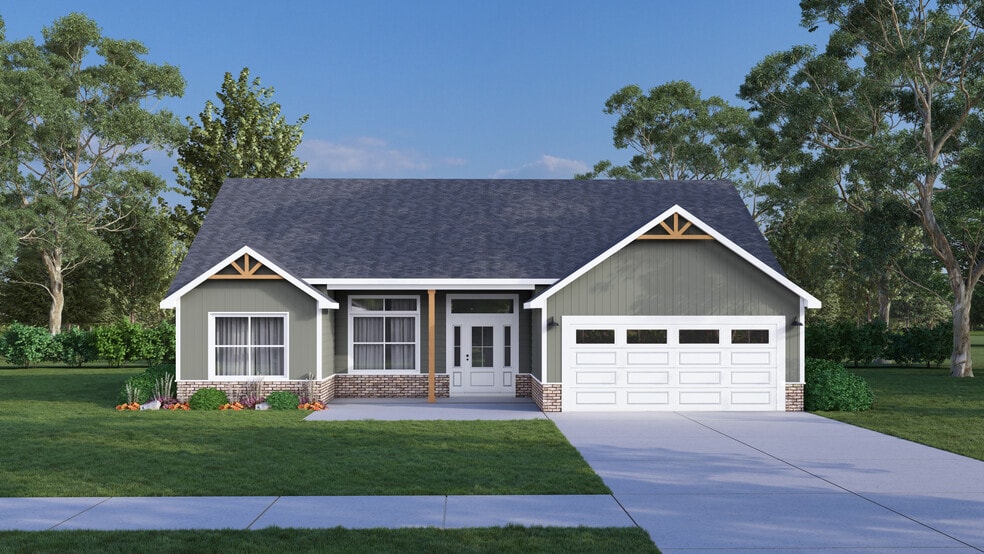
Jeffersonville, IN 47130
Estimated payment starting at $1,884/month
Highlights
- Fitness Center
- New Construction
- Craftsman Architecture
- Utica Elementary School Rated A-
- Primary Bedroom Suite
- Clubhouse
About This Floor Plan
Re-introducing our award-winning Haylyn plan, now in a slightly more compact package! This 3 Bed/2 Bath home offers a spacious great room with 10′ ceiling, open floor plan, split bedrooms, and laundry room with a pocket door. The eat-in kitchen features a vaulted ceiling, stainless steel appliances, quartz countertops, island, walk-in pantry, raised breakfast bar, and roomy breakfast nook! Primary suite offers an elegant trey ceiling and en-suite bath with pocket door, double vanity, built-in linen tower, water closet, large walk-in shower, and spacious walk-in closet. The Haylyn 48’ offers a variety of front porch options, as well as a basement option. *Floor plans and exterior details subject to change. Our online floor plans and renderings are only intended to give a general indication of the proposed layout and amenities.*
Builder Incentives
Lease Buyout Assistance: Premier Homes will cover up to $3000 of your remaining rent obligation when purchasing a new home with us. Proof of lease must be provided. Home must close on or before 12/31/2025 to be eligible.
Sales Office
| Monday - Friday | Appointment Only |
| Saturday |
1:00 PM - 3:00 PM
|
| Sunday |
1:00 PM - 4:00 PM
|
Home Details
Home Type
- Single Family
HOA Fees
- $38 Monthly HOA Fees
Parking
- 2 Car Attached Garage
- Front Facing Garage
Home Design
- New Construction
- Craftsman Architecture
Interior Spaces
- 1-Story Property
- Tray Ceiling
- Vaulted Ceiling
- Ceiling Fan
- Recessed Lighting
- Great Room
- Open Floorplan
- Dining Area
- Carpet
Kitchen
- Breakfast Room
- Eat-In Kitchen
- Breakfast Bar
- Walk-In Pantry
- Oven
- Whirlpool Electric Built-In Range
- Whirlpool Electric Built-In Microwave
- Whirlpool Dishwasher
- Stainless Steel Appliances
- Kitchen Island
- Quartz Countertops
- Disposal
Bedrooms and Bathrooms
- 3 Bedrooms
- Primary Bedroom Suite
- Walk-In Closet
- 2 Full Bathrooms
- Primary bathroom on main floor
- Dual Vanity Sinks in Primary Bathroom
- Bathtub with Shower
- Walk-in Shower
Laundry
- Laundry Room
- Laundry on main level
- Washer and Dryer Hookup
Finished Basement
- Walk-Out Basement
- Bedroom in Basement
Utilities
- Central Heating and Cooling System
- High Speed Internet
- Cable TV Available
Additional Features
- Covered Patio or Porch
- Lawn
- Optional Finished Basement
Community Details
Overview
- Association fees include ground maintenance, snow removal
Amenities
- Clubhouse
Recreation
- Fitness Center
- Community Pool
- Park
Map
Other Plans in Ellingsworth Commons
About the Builder
- Ellingsworth Commons
- Lot 7 Noblewood at Utica
- Lot 61 Noblewood at Utica
- Lot 37 Noblewood at Utica
- Hidden Lakes - Hidden Lakes Section I
- Hidden Lakes - Hidden Lakes Section II
- Lot 62 Noblewood Blvd
- 5151 Woodstone Circle Lot 134
- 5253 Woodstone Circle Lot 107
- 3517 Arbor Crossing Way Unit 16
- 5155 Woodstone Circle Lot 136
- 5118 Woodstone Circle Lot#153
- Lot 63 Noblewood Blvd
- 3513 Arbor Crossing Way Unit 14
- Lot 64 Noblewood Blvd
- 5261 Woodstone Cir Unit LOT 105
- 5121 Woodstone Cir Unit LOT 119
- Lot 8 Villa Pointe Section 3 Dr
- 8013 Limestone Ridge Way Lot 14
- 3480 Noah Trail
