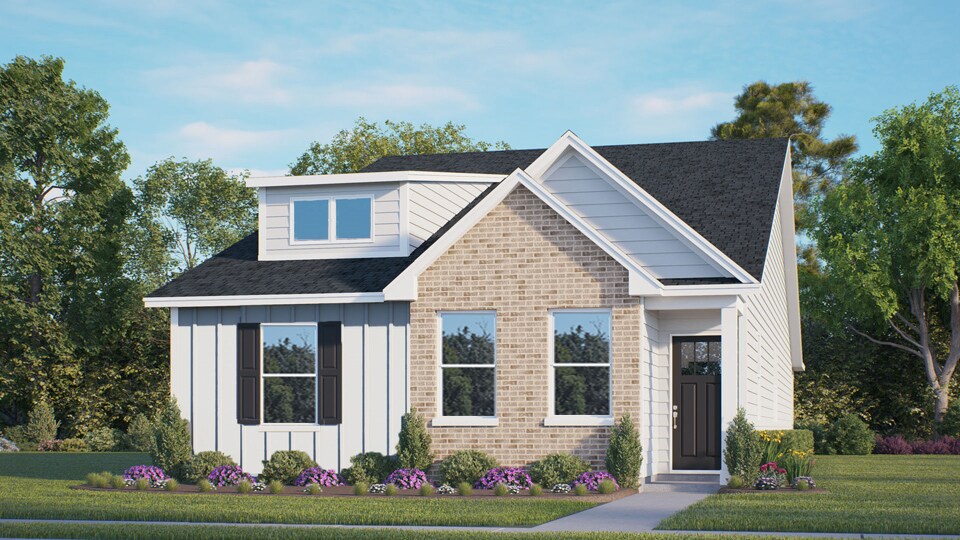Estimated payment starting at $2,295/month
Highlights
- New Construction
- Granite Countertops
- Community Pool
- Great Room
- No HOA
- Home Office
About This Floor Plan
The Haywood is one of our one-level living floorplans featured at Haywood Glen in Knightdale, NC, offering 3 modern elevations, and featuring 1,821 sq. ft. of living space, 3 bedrooms, 2 bathrooms, and an alley-load 2-car garage. Upon entering the home, you’re greeted by the spacious family room that leads to the breakfast and dining area, creating an open and airy feel. The kitchen has stainless steel appliances, granite countertops, plenty of cabinet storage, and a spacious island perfect for cooking and entertaining. The laundry room is just off the kitchen. The primary bedroom boasts a walk-in closet, walk-in shower, and dual vanities. The two secondary bedrooms share a full bathroom and the study is nestled at the front of the home, offering the option of a home office, fitness space, or playroom. Out back is a patio, perfect for outdoor entertaining or enjoying beautiful weather. With its thoughtful design, spacious layout, and modern conveniences, the Haywood is the ideal place to call home at Haywood Glen.
Home Details
Home Type
- Single Family
Parking
- 2 Car Attached Garage
- Front Facing Garage
Home Design
- New Construction
Interior Spaces
- 1,821 Sq Ft Home
- 1-Story Property
- Great Room
- Family Room
- Dining Area
- Home Office
Kitchen
- Breakfast Room
- Dishwasher
- Stainless Steel Appliances
- Cooking Island
- Kitchen Island
- Granite Countertops
Bedrooms and Bathrooms
- 3 Bedrooms
- Walk-In Closet
- 2 Full Bathrooms
- Bathtub with Shower
- Walk-in Shower
Laundry
- Laundry Room
- Washer and Dryer Hookup
Outdoor Features
- Patio
Community Details
Overview
- No Home Owners Association
Recreation
- Community Playground
- Community Pool
- Dog Park
Map
- 704 Old Knight Rd
- Forestville Yard
- Forestville Village - Hemlock Collection
- Forestville Village - Cypress Collection
- Forestville Yard - Townhomes
- Highlands Summit at Mark's Creek
- 8325 Knightdale Blvd
- 7716 Knightdale Blvd
- Brio East - Brio
- 307 N Smithfield Rd
- 4341 Coldwater Springs Dr
- Allen Park - Single Family Homes
- 4300 Laurel Pond Way
- Allen Park - Ranches
- 2500 Davistown Rd
- Allen Park - The Duets
- Allen Park - The Venues Collection
- Allen Park - The Archetype
- Camden Park
- Wendell Falls - Townhomes
Ask me questions while you tour the home.







