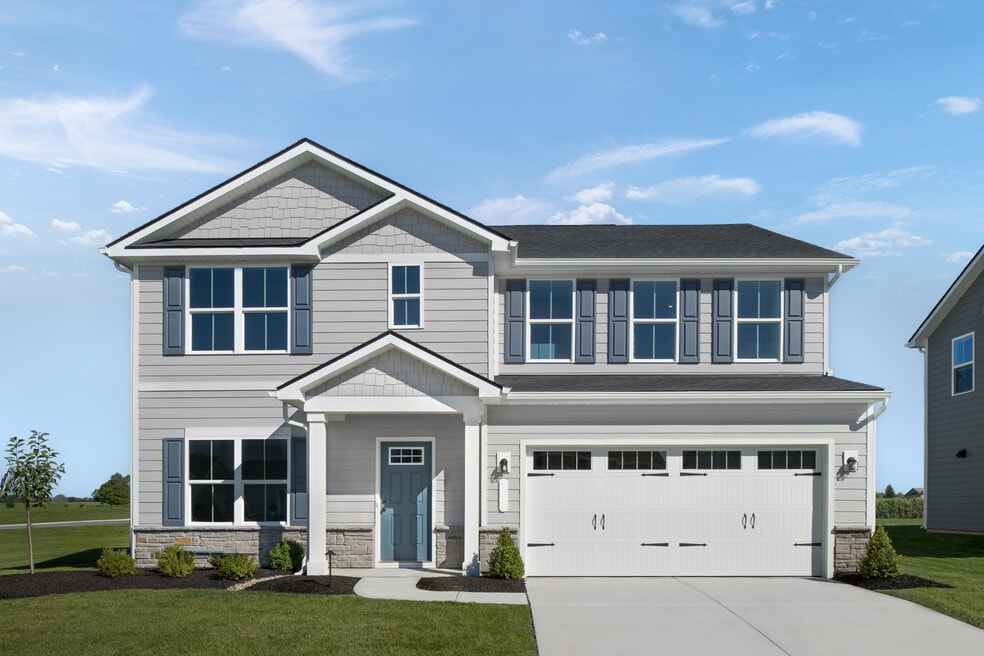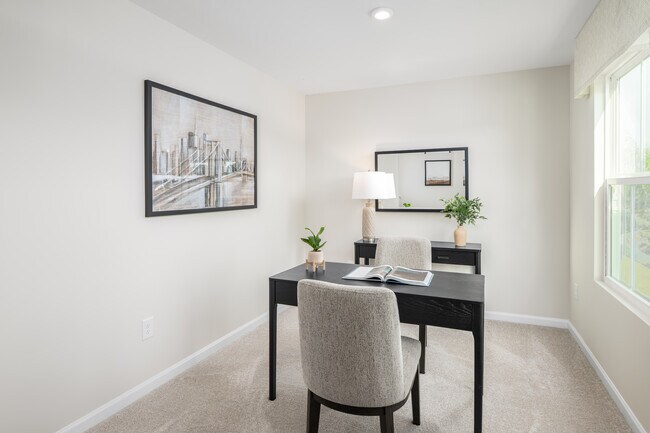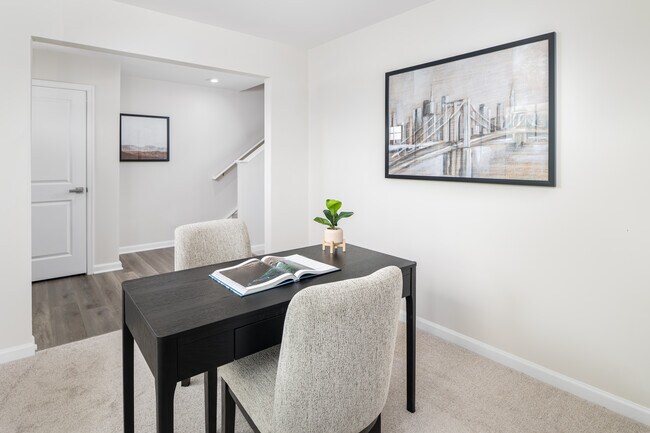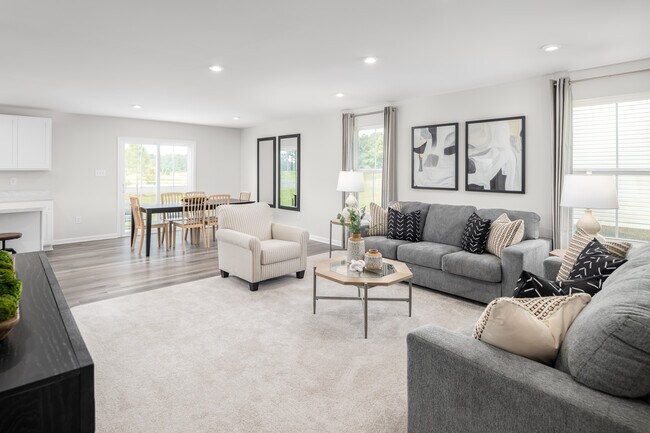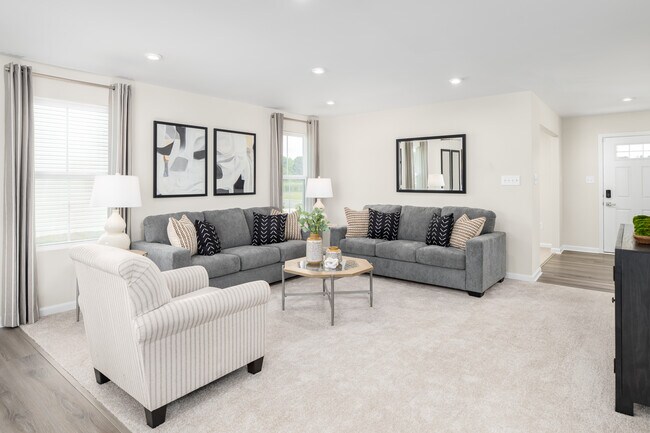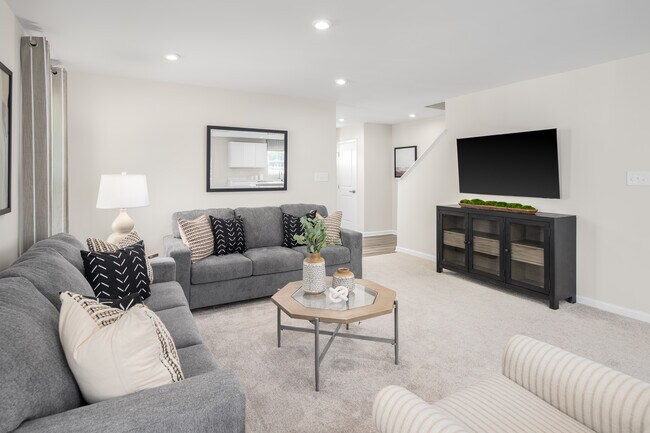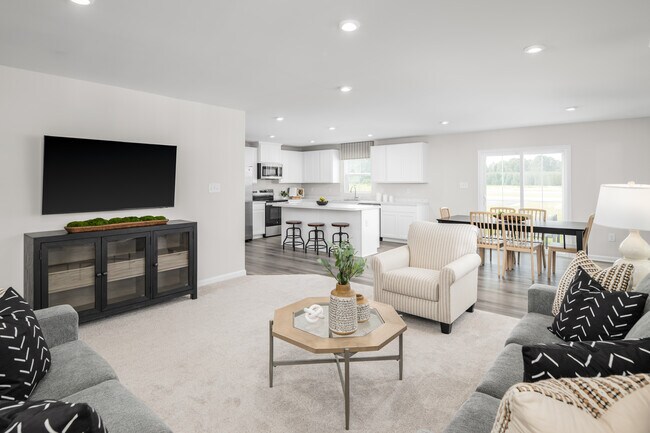
Estimated payment starting at $2,132/month
Total Views
132
4
Beds
3
Baths
2,542
Sq Ft
$134
Price per Sq Ft
Highlights
- New Construction
- Main Floor Bedroom
- Great Room
- Primary Bedroom Suite
- Loft
- No HOA
About This Floor Plan
Welcome home to The Hazel. This 2-car garage single-family home is highlighted by a large great room adjoining a gourmet kitchen with an island overlooking the dining area. Just off the garage, a first-floor guest suite means you don’t have to sacrifice your flex room at the front of the home, which makes an ideal office or play space. Upstairs, three bedrooms feature a walk-in closet, share a hall bath, and lead to a 2nd floor loft. Your luxury owner’s suite includes a dual-vanity bath and two walk-in closets. You are going to love everything about The Hazel.
Sales Office
Hours
Monday - Sunday
Closed
Office Address
2291 Lytle Rd
Troy, OH 45373
Driving Directions
Home Details
Home Type
- Single Family
Lot Details
- Minimum 6,000 Sq Ft Lot
Parking
- 2 Car Attached Garage
- Front Facing Garage
Home Design
- New Construction
Interior Spaces
- 2-Story Property
- Great Room
- Dining Area
- Loft
- Flex Room
- Unfinished Basement
Kitchen
- Walk-In Pantry
- Kitchen Island
Bedrooms and Bathrooms
- 4 Bedrooms
- Main Floor Bedroom
- Primary Bedroom Suite
- Dual Closets
- Walk-In Closet
- 3 Full Bathrooms
- Secondary Bathroom Double Sinks
- Dual Vanity Sinks in Primary Bathroom
- Private Water Closet
- Bathtub with Shower
- Walk-in Shower
Laundry
- Laundry Room
- Laundry on upper level
- Washer and Dryer Hookup
Community Details
Overview
- No Home Owners Association
Recreation
- Community Playground
Map
Move In Ready Homes with this Plan
Other Plans in Addison Landing
About the Builder
Since 1948, Ryan Homes' passion and purpose has been in building beautiful places people love to call home. And while they've grown from a small, family-run business into one of the top five homebuilders in the nation, they've stayed true to the principles that have guided them from the beginning: unparalleled customer care, innovative designs, quality construction, affordable prices and desirable communities in prime locations.
Nearby Homes
- Addison Landing
- 1164 Waterloo St
- 1160 Waterloo St
- 4400 N Washington Rd
- 1481 Lantern Ln
- 00 W
- 4284 Deweese Rd Unit 1
- Reserve at Cliff Oaks
- Arrowhead Estates
- Emerson Crossing
- Somerset Reserve
- 0 Lincolnshire Unit 939331
- 0 Robert M Davis Pkwy
- Summit Landing
- State Route 48
- 219 Henry Ct
- 221 Henry Ct
- 207 Charles Ct
- 212 Charles Ct
- 210 Charles Ct
