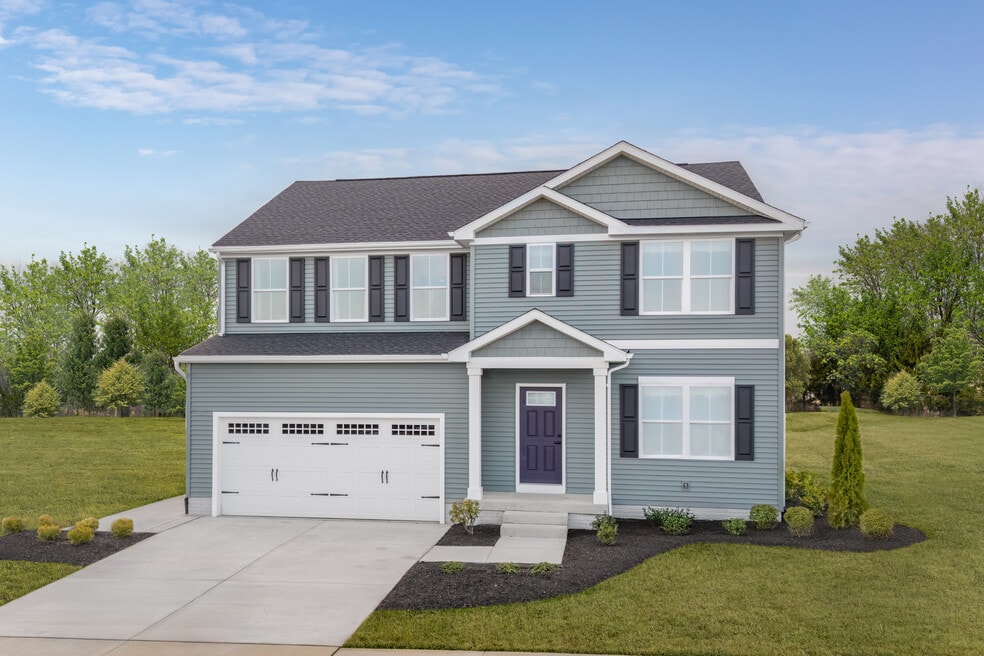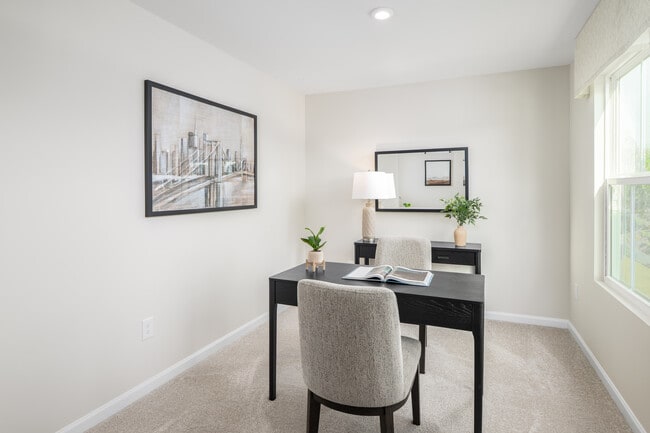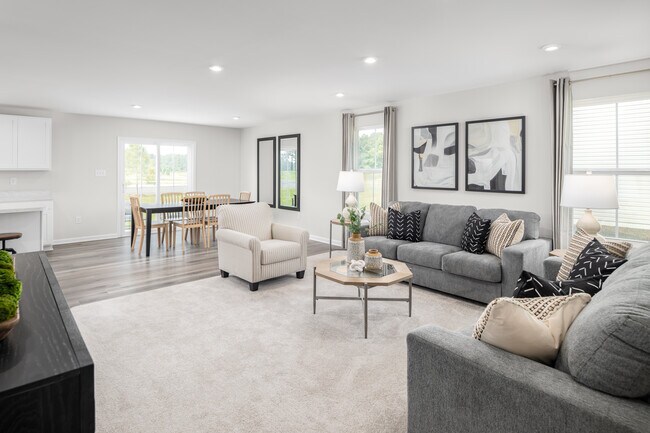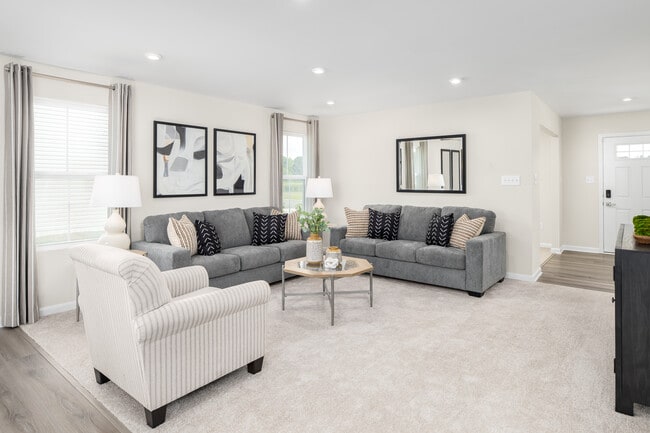
Estimated payment starting at $2,673/month
Highlights
- New Construction
- Main Floor Bedroom
- High Ceiling
- Primary Bedroom Suite
- Loft
- Great Room
About This Floor Plan
Welcome to Ryan Homes at Bozardt Farms! Welcome home to The Hazel, a thoughtfully designed single-family home with a two-car garage and plenty of space to live and grow. The spacious great room connects seamlessly to the gourmet kitchen, where a large island overlooks the dining area, creating the perfect setting for everyday living and entertaining. Just off the garage, a first-floor guest suite offers comfort and convenience without sacrificing the flex room at the front of the home. This flexible space is ideal for a home office, playroom, or creative studio. Upstairs, three bedrooms each feature a walk-in closet and share a hall bath. A second-floor loft adds even more room to relax or gather. The luxury owner’s suite includes a dual-vanity bath and two walk-in closets, offering a peaceful retreat at the end of the day. Bozardt Farms offers prime access to I-485 and I-85, making it easy to reach top destinations like Charlotte Douglas Airport, the Whitewater Center, and Uptown Charlotte. Whether for work or weekend adventures, you're perfectly positioned for it all. *For homes in Bozardt Farms, we're excited to offer 2.5 % realtor compensation on the final sales price.
Sales Office
| Monday |
1:00 PM - 6:00 PM
|
| Tuesday - Saturday |
10:00 AM - 6:00 PM
|
| Sunday |
1:00 PM - 6:00 PM
|
Home Details
Home Type
- Single Family
Parking
- 2 Car Garage
Home Design
- New Construction
Interior Spaces
- 2-Story Property
- High Ceiling
- Recessed Lighting
- Great Room
- Dining Area
- Loft
- Flex Room
Kitchen
- Eat-In Kitchen
- Walk-In Pantry
- Built-In Range
- Dishwasher
- Kitchen Island
Flooring
- Carpet
- Luxury Vinyl Plank Tile
Bedrooms and Bathrooms
- 5 Bedrooms
- Main Floor Bedroom
- Primary Bedroom Suite
- Walk-In Closet
- Powder Room
- 3 Full Bathrooms
- Secondary Bathroom Double Sinks
- Dual Vanity Sinks in Primary Bathroom
- Private Water Closet
- Bathtub with Shower
- Walk-in Shower
Laundry
- Laundry Room
- Laundry on upper level
- Washer and Dryer Hookup
Utilities
- Central Heating and Cooling System
- High Speed Internet
Additional Features
- Front Porch
- Lawn
Map
Move In Ready Homes with this Plan
Other Plans in Bozardt Farms
About the Builder
- Bozardt Farms
- Bridle Creek - Townhomes
- 10051 Florentine Way
- 10119 Florentine Way
- 10213 Florentine Way
- 9115 Old Moores Chapel Rd
- 3224 Sam Wilson Rd
- 401 Nance Rd
- 836 & 840 Breton Rd
- 11033 Mount Holly Rd
- 227 Howard St
- 00 Mt Holly-Huntersville Rd
- 2063 Sadler Woods Ln
- 2059 Sadler Woods Ln
- 2047 Sadler Woods Ln
- 2043 Sadler Woods Ln
- 2039 Sadler Woods Ln
- 2031 Sadler Woods Ln
- 2027 Sadler Woods Ln
- 2023 Sadler Woods Ln






