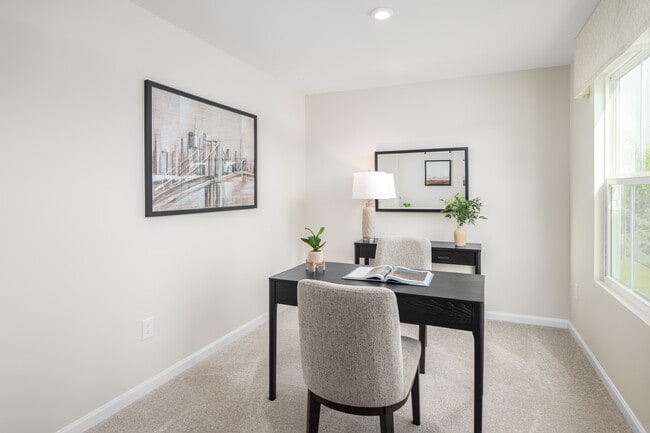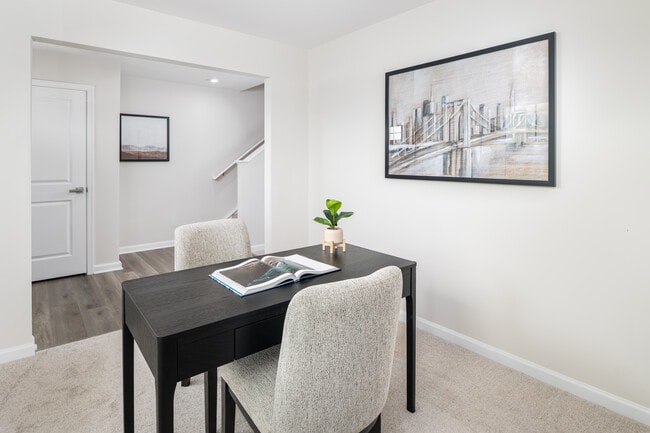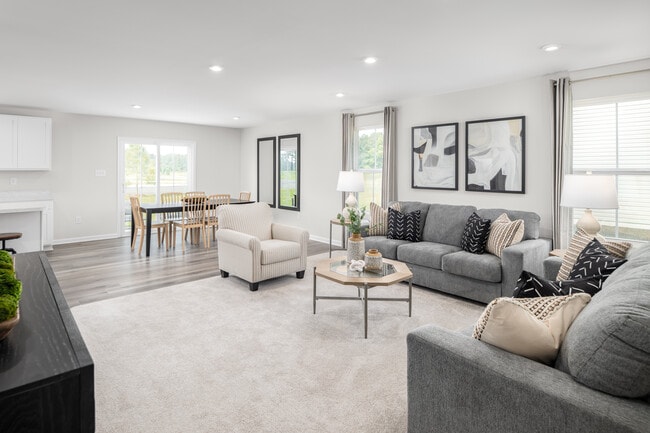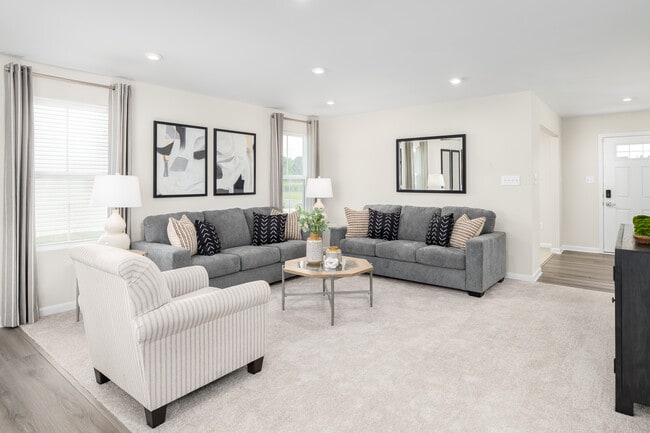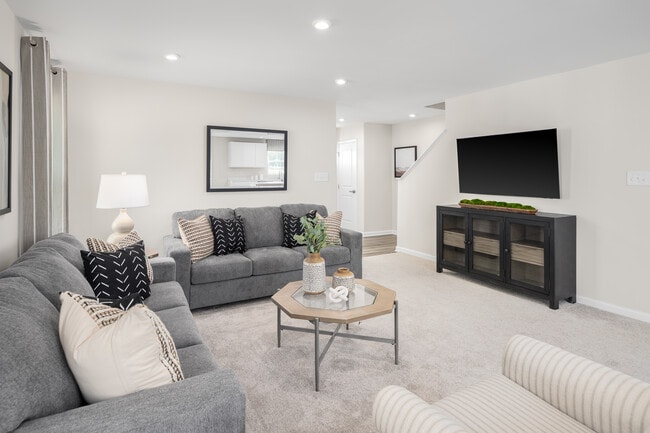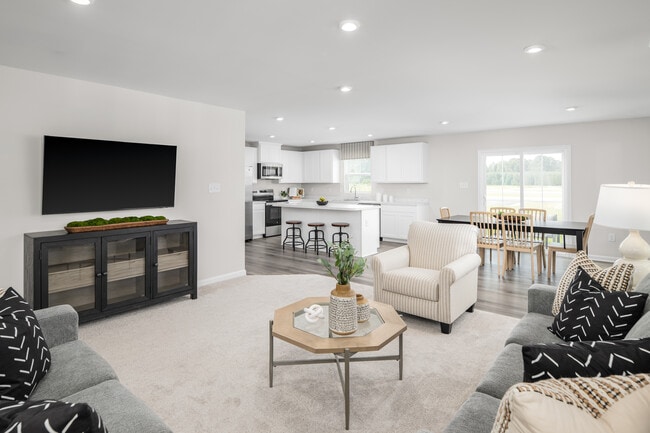
Estimated payment starting at $1,886/month
Highlights
- New Construction
- Loft
- No HOA
- Primary Bedroom Suite
- Great Room
- Walk-In Pantry
About This Floor Plan
Welcome to Coopers Mill by Ryan Homes. Here you can own a home in the area's lowest priced community, tucked away in a rural setting just 10 minutes from everyday conveniences in Seneca! Welcome to The Hazel — Designed for the Way You Live Step into The Hazel and feel right at home. This thoughtfully designed single-family home features a spacious 2-car garage and a bright, open layout. The large great room flows effortlessly into the kitchen, where an island overlooks the dining area — perfect for gathering with family and friends. Just off the garage, a convenient first-floor guest suite offers comfort and privacy, while preserving your front flex room — ideal for a home office, playroom, or creative space. Upstairs, three generously sized bedrooms each include walk-in closets and share a well-appointed hall bath. A versatile loft adds even more living space. Finally, the owner’s suite is your personal retreat, complete with dual walk-in closets and a bath with double vanities. You’ll love everything about life in The Hazel — where comfort, flexibility, and style come together beautifully. Click here to Schedule a Visit and see for yourself!
Sales Office
| Monday |
1:00 PM - 6:00 PM
|
| Tuesday |
11:00 AM - 6:00 PM
|
| Wednesday |
11:00 AM - 6:00 PM
|
| Thursday | Appointment Only |
| Friday |
11:00 AM - 6:00 PM
|
| Saturday |
11:00 AM - 6:00 PM
|
| Sunday |
1:00 PM - 6:00 PM
|
Home Details
Home Type
- Single Family
HOA Fees
- No Home Owners Association
Parking
- 2 Car Attached Garage
- Front Facing Garage
Home Design
- New Construction
Interior Spaces
- 2-Story Property
- Great Room
- Loft
- Flex Room
- Laundry Room
Kitchen
- Walk-In Pantry
- Oven
- ENERGY STAR Qualified Refrigerator
- ENERGY STAR Qualified Dishwasher
- Kitchen Island
- Kitchen Fixtures: Kitchen Fixtures
Flooring
- Carpet
- Vinyl
Bedrooms and Bathrooms
- 5 Bedrooms
- Primary Bedroom Suite
- Walk-In Closet
- Powder Room
- 3 Full Bathrooms
- Dual Vanity Sinks in Primary Bathroom
- Private Water Closet
- Bathroom Fixtures: Bathroom Fixtures
- Bathtub with Shower
- Walk-in Shower
Map
Other Plans in Coopers Mill
About the Builder
- Coopers Mill
- 2613 Sandifer Blvd
- 219 Skyland Dr
- 236 Skyland Dr
- 00 Seed Farm Rd
- Lot 17 Sunset Ridge Paramount Dr
- 300 S Hampton St
- 115 Riley St
- 119 Riley St
- 206 Highland Ave
- 100 Toccoa Hwy
- 510-590 Brook Ln
- 00 Wells Hwy
- 1.84acs Toccoa Hwy
- Lot 29 Thrift Dr
- Lot 28 Thrift Dr
- 213 Castlebrook Dr
- 217 Castlebrook Dr
- Lot 28 & 29 Thrift Dr
- 260 Meridian Way

