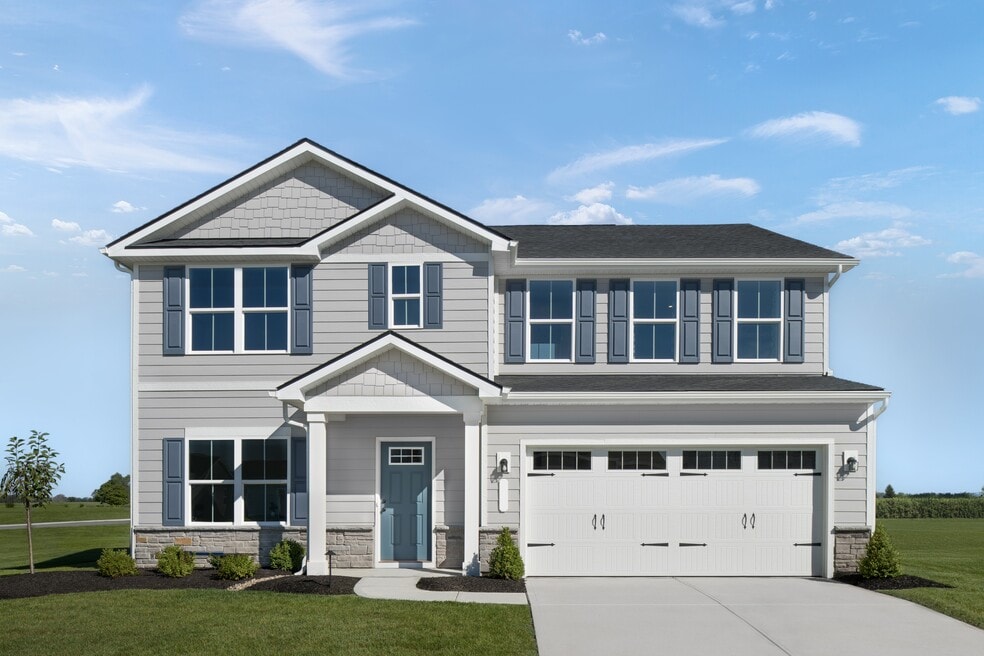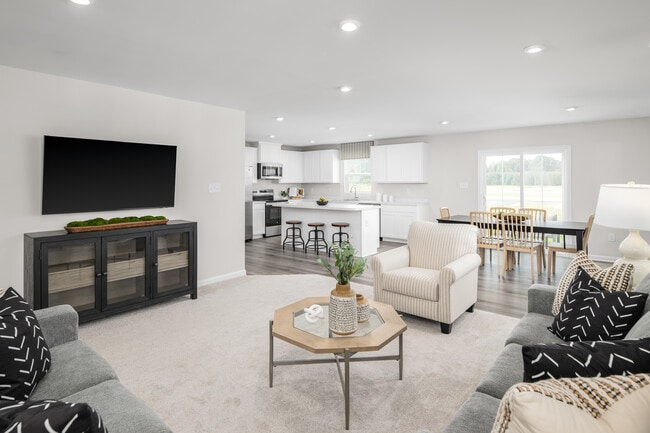
Estimated payment starting at $2,708/month
Highlights
- New Construction
- Main Floor Bedroom
- Great Room
- Primary Bedroom Suite
- Loft
- Mud Room
About This Floor Plan
Welcome home to Ryan Homes at Evergreen, featuring new homes in the coveted Cane Ridge area of Antioch with all appliances included, scenic yard spaces – all just minutes from Brentwood & Nashville! The Hazel features 5 bedrooms and 3 bathrooms in over 2500 square feet of space. Off the foyer is a private flex space perfect for a home office or play room. Plus, with an open-concept main level, hosting the holidays or birthday parties are easier than ever. Tucked back off of the kitchen and dining area is a first floor bedroom with a full bath next to it so your out-of-town guests or in-laws can have a space of their own. Upstairs is your owner's suite complete with 2 walk-in closets and attached bath. Rounding out the 2nd floor are 3 additional bedrooms, a loft, another full bath, and your laundry room. Need another bedroom for your growing family? Turn the loft into one, giving you a total of 6 bedrooms!
Sales Office
| Monday |
1:00 PM - 5:00 PM
|
| Tuesday - Saturday |
10:00 AM - 5:00 PM
|
| Sunday |
12:00 PM - 5:00 PM
|
Home Details
Home Type
- Single Family
HOA Fees
- $17 Monthly HOA Fees
Parking
- 2 Car Attached Garage
- Front Facing Garage
Home Design
- New Construction
Interior Spaces
- 2,540 Sq Ft Home
- 2-Story Property
- Mud Room
- Formal Entry
- Great Room
- Open Floorplan
- Dining Area
- Loft
- Flex Room
Kitchen
- Walk-In Pantry
- Kitchen Island
Bedrooms and Bathrooms
- 5 Bedrooms
- Main Floor Bedroom
- Primary Bedroom Suite
- Dual Closets
- Walk-In Closet
- 3 Full Bathrooms
- Secondary Bathroom Double Sinks
- Dual Vanity Sinks in Primary Bathroom
- Private Water Closet
- Bathtub with Shower
Laundry
- Laundry Room
- Laundry on upper level
Community Details
- Association fees include ground maintenance
Map
Other Plans in Evergreen
About the Builder
- Evergreen
- Cedars at Cane Ridge - Single Family
- Briarcreek - Legacy Series
- 5882 Cane Ridge Rd
- Briarcreek - Bronze Series
- 921 Calvin Ct
- 717 Preston Rd
- 725 Preston Rd
- 0 Old Hickory Blvd Unit RTC2673022
- 433 Old Hickory Blvd
- Burkitt Ridge
- 437 Audusson Dr
- 5170 Red Cypress Dr
- 5721 Red Cypress Dr
- 5215 Blue Hole Rd
- Carothers Farms - Townhomes
- 1133 Barnes Rd
- The Mill at McFarlin - Estates Series
- 4544 Highland Ridge Dr
- 73 Tusculum Rd






