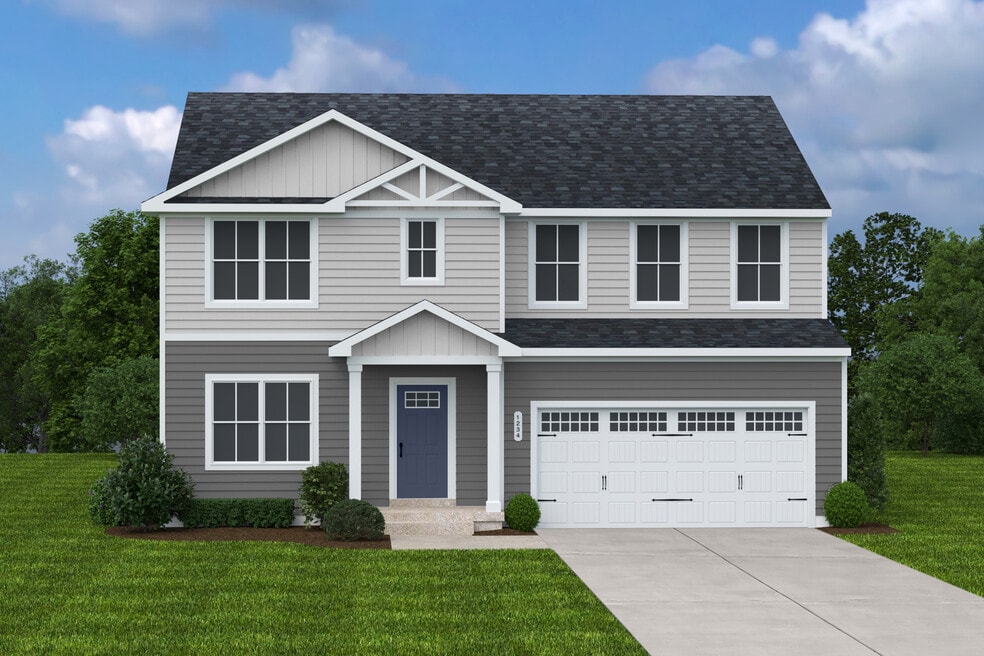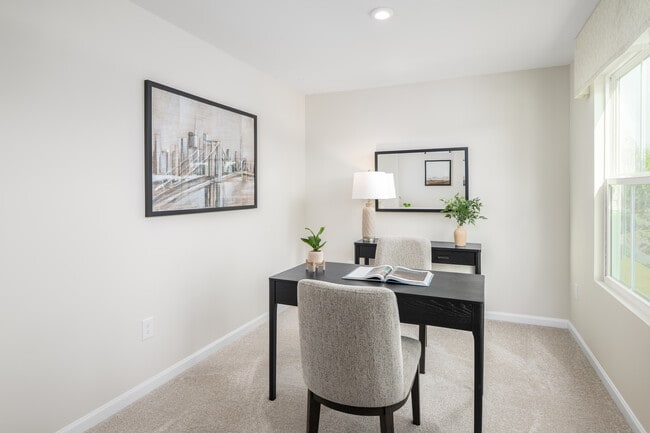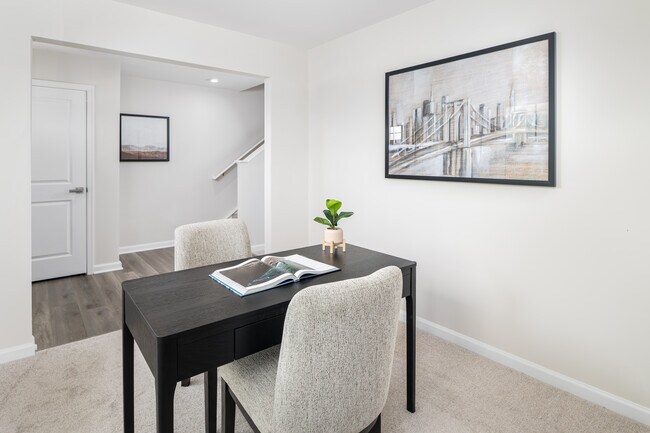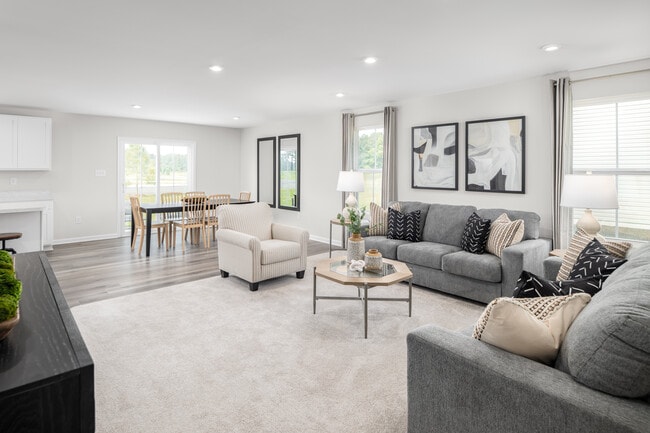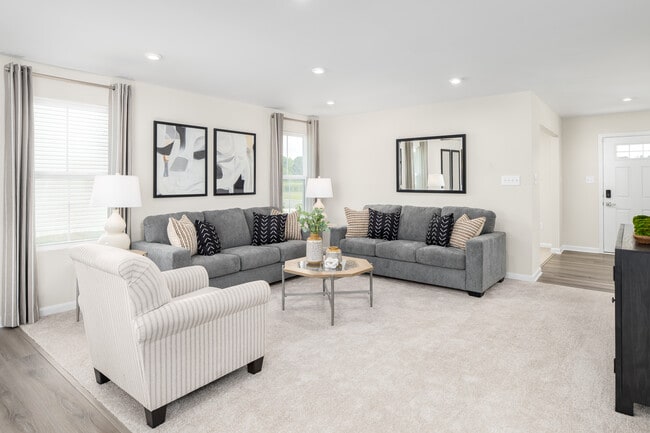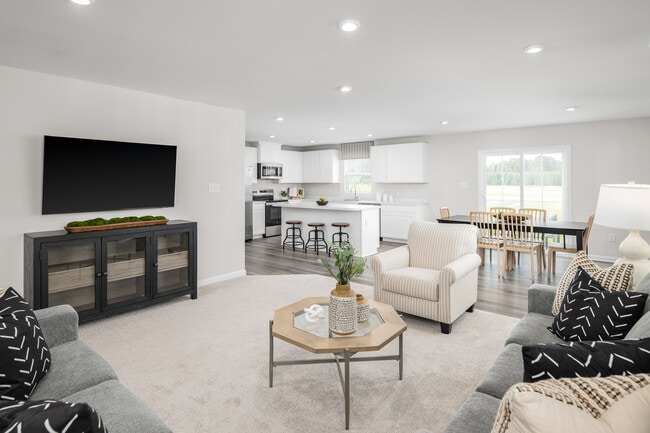
Estimated payment starting at $3,205/month
Total Views
3
4
Beds
3
Baths
2,540
Sq Ft
$201
Price per Sq Ft
Highlights
- New Construction
- Primary Bedroom Suite
- Modern Architecture
- Gourmet Kitchen
- Main Floor Bedroom
- Loft
About This Floor Plan
Welcome home to Laurel Park, affordable single-family homes just 2 miles from Downtown Culpeper. This 2-car garage single-family home is highlighted by a large great room adjoining a gourmet kitchen with an island overlooking the dining area. Just off the garage, a first-floor guest suite means you don’t have to sacrifice your flex room at the front of the home, which makes an ideal office or play space. Upstairs, three bedrooms feature a walk-in closet, share a hall bath, and lead to a 2nd floor loft. Your luxury owner’s suite includes a dual-vanity bath and two walk-in closets. You are going to love everything about The Hazel.
Sales Office
Hours
| Monday |
12:00 PM - 6:00 PM
|
| Tuesday |
11:00 AM - 6:00 PM
|
| Wednesday |
11:00 AM - 6:00 PM
|
| Thursday | Appointment Only |
| Friday | Appointment Only |
| Saturday |
11:00 AM - 5:00 PM
|
| Sunday |
12:00 PM - 5:00 PM
|
Office Address
2644 High Point Dr
Culpeper, VA 22701
Driving Directions
Home Details
Home Type
- Single Family
HOA Fees
- No Home Owners Association
Parking
- 2 Car Attached Garage
- Front Facing Garage
Home Design
- New Construction
- Modern Architecture
Interior Spaces
- 2-Story Property
- Great Room
- Combination Kitchen and Dining Room
- Loft
- Flex Room
Kitchen
- Gourmet Kitchen
- Kitchen Island
Bedrooms and Bathrooms
- 4 Bedrooms
- Main Floor Bedroom
- Primary Bedroom Suite
- Dual Closets
- Walk-In Closet
- In-Law or Guest Suite
- 3 Full Bathrooms
Community Details
Recreation
- Community Basketball Court
- Park
Map
Other Plans in Laurel Park Single - Family Homes
About the Builder
Since 1948, Ryan Homes' passion and purpose has been in building beautiful places people love to call home. And while they've grown from a small, family-run business into one of the top five homebuilders in the nation, they've stayed true to the principles that have guided them from the beginning: unparalleled customer care, innovative designs, quality construction, affordable prices and desirable communities in prime locations.
Nearby Homes
- Laurel Park Single - Family Homes
- 9999 Orange Rd
- Laurel Park Single - Laurel Park Townhomes
- 400 Meadowbrook Dr
- 0 Zachary Taylor Hwy Unit VACU2011240
- 1908 Sunset Ln
- 1417 Orange Rd
- 01 Germanna Hwy
- 0 Mulligan Way Hopewell Plan
- 0 Mulligan Way Hemingway Plan
- The Greens
- 0 Mulligan Way Arlington Plan Way
- 2009 Divot Dr
- 0 Mulligan Way Coronado Plan Unit VACU2011704
- 310 W Asher St
- LOT 13D Equestrian Ln
- 0 E Chandler St Unit VACU2010280
- 0 E Chandler St Unit VACU2009704
- 0 Virginia Ave Unit VACU2011336
- 121 W Piedmont St
