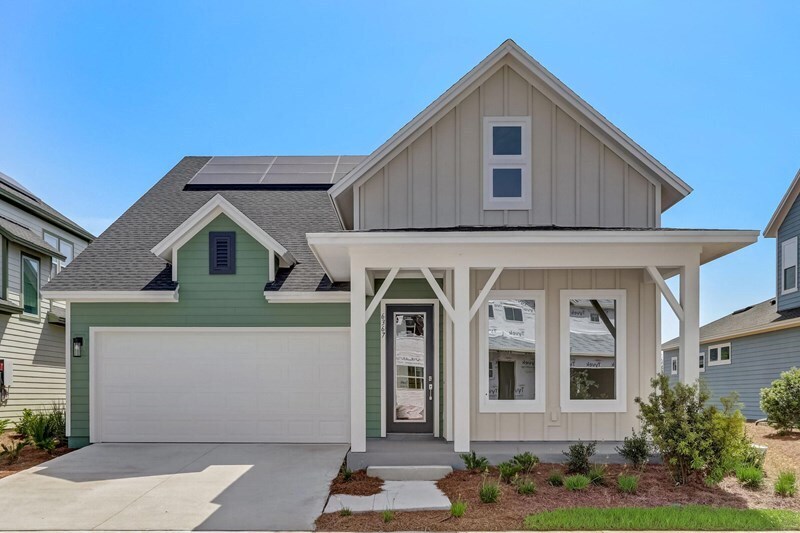
Apollo Beach, FL 33572
Estimated payment starting at $3,548/month
Highlights
- Beach
- Fitness Center
- Primary Bedroom Suite
- Golf Course Community
- New Construction
- Built-In Refrigerator
About This Floor Plan
The Hemphill Plan by David Weekley Homes is available in the Waterset - Classic Series community in Apollo Beach, FL 33572, starting from $574,990. This design offers approximately 2,579 square feet and is available in Hillsborough County, with nearby schools such as Eisenhower Middle School, East Bay High School, and Doby Elementary School.
Builder Incentives
Join us on Saturdays and Sundays to discover your dream home. Offer valid December, 26, 2025 to December, 21, 2026.
Celebrating 30 Years in Tampa. Offer valid January, 9, 2026 to January, 1, 2027.
Save up to $50,000 Half Off Design Selections When You Build Your Dream Home. Offer valid January, 1, 2026 to March, 1, 2026.
Sales Office
| Monday - Saturday |
10:00 AM - 6:00 PM
|
| Sunday |
12:00 PM - 6:00 PM
|
Home Details
Home Type
- Single Family
HOA Fees
- $11 Monthly HOA Fees
Parking
- 3 Car Attached Garage
- Front Facing Garage
- Tandem Garage
Taxes
Home Design
- New Construction
Interior Spaces
- 2,579 Sq Ft Home
- 2-Story Property
- Ceiling Fan
- Mud Room
- Family Room
- Dining Area
- Home Office
Kitchen
- Built-In Microwave
- Built-In Refrigerator
- Ice Maker
- Dishwasher
- Stainless Steel Appliances
- Kitchen Island
- Granite Countertops
- Granite Backsplash
- Disposal
Flooring
- Carpet
- Tile
Bedrooms and Bathrooms
- 3-4 Bedrooms
- Retreat
- Primary Bedroom Suite
- Walk-In Closet
- Primary bathroom on main floor
- Granite Bathroom Countertops
- Dual Vanity Sinks in Primary Bathroom
- Private Water Closet
- Bathtub with Shower
- Walk-in Shower
Laundry
- Laundry Room
- Laundry on main level
- Washer and Dryer Hookup
Home Security
- Pest Guard System
- Sentricon Termite Elimination System
Utilities
- Air Conditioning
- Central Heating
- Programmable Thermostat
Additional Features
- Energy-Efficient Insulation
- Lanai
Community Details
Overview
- Pond in Community
- Greenbelt
Amenities
- Clubhouse
- Community Center
Recreation
- Beach
- Golf Course Community
- Tennis Courts
- Baseball Field
- Soccer Field
- Community Basketball Court
- Volleyball Courts
- Pickleball Courts
- Community Playground
- Fitness Center
- Community Pool
- Splash Pad
- Park
- Dog Park
- Trails
Map
Other Plans in Waterset - Classic Series
About the Builder
- Waterset - Classic Series
- Paseo Al Mar Blvd
- Waterset - Artisan Series
- 223 N Saint George Cir
- 236 Lookout Dr
- Waterset - Inspiration Series
- 102 Lookout Dr
- Inspiration Phase H Series
- Waterset
- Waterset
- Waterset - Townhomes
- Waterset - Single Family Homes
- 102 Saint Martins Way
- Regency at Waterset - Teal Collection
- Regency at Waterset - Wren Collection
- Waterset - Bungalows
- Regency at Waterset - Vine Collection
- 421 Bahama Grande Blvd
- 158 S Saint Thomas Cir
- Waterset - Tradition Series
Ask me questions while you tour the home.





