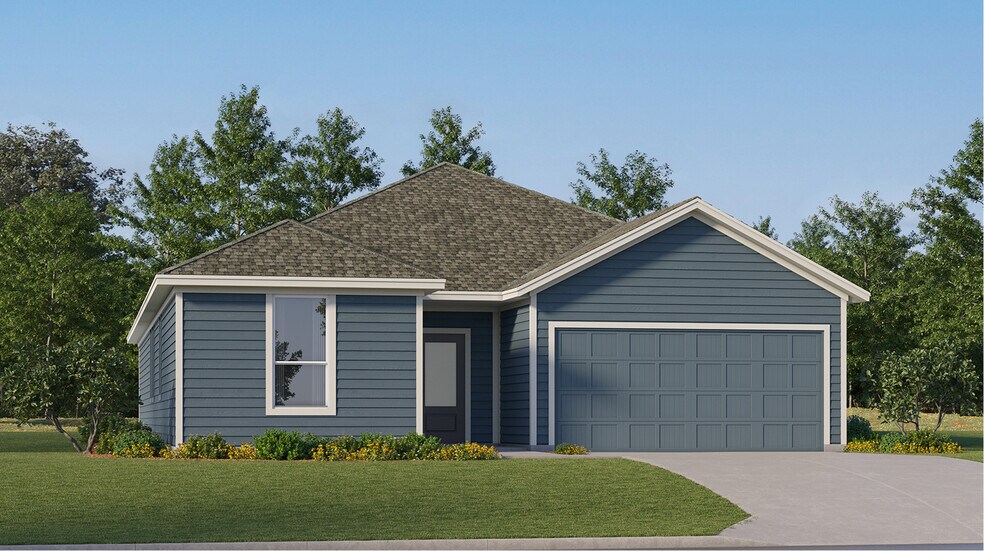
Verified badge confirms data from builder
Kissimmee, FL 34758
Estimated payment starting at $2,474/month
Total Views
755
4
Beds
3
Baths
2,175
Sq Ft
$183
Price per Sq Ft
Highlights
- New Construction
- Community Pool
- Park
- Clubhouse
- Tennis Courts
- Trails
About This Floor Plan
This new four-bedroom home offers convenient single-story living. Three secondary bedrooms are located near the front of the home off the foyer, near a versatile flex space ready to be used as an office or studio. An open-concept floorplan blends the kitchen, living and dining areas with easy access to a covered patio, while a luxe owner’s suite is nestled into a private rear corner, providing direct access to a full bathroom with dual sinks and a walk-in closet.
Sales Office
Hours
| Monday - Saturday |
10:00 AM - 6:00 PM
|
| Sunday |
11:00 AM - 6:00 PM
|
Office Address
5638 Loggia Ln
Kissimmee, FL 34758
Home Details
Home Type
- Single Family
Parking
- 2 Car Garage
Taxes
- Special Tax
Home Design
- New Construction
Interior Spaces
- 2,175 Sq Ft Home
- 1-Story Property
Bedrooms and Bathrooms
- 4 Bedrooms
- 3 Full Bathrooms
Community Details
Recreation
- Tennis Courts
- Baseball Field
- Soccer Field
- Community Basketball Court
- Volleyball Courts
- Community Playground
- Community Pool
- Park
- Trails
Additional Features
- Property has a Home Owners Association
- Clubhouse
Map
Other Plans in Westview - Classic Collection
About the Builder
Lennar Corporation is a publicly traded homebuilding and real estate services company headquartered in Miami, Florida. Founded in 1954, the company began as a local Miami homebuilder and has since grown into one of the largest residential construction firms in the United States. Lennar operates primarily under the Lennar brand, constructing and selling single-family homes, townhomes, and condominiums designed for first-time, move-up, active adult, and luxury homebuyers.
Beyond homebuilding, Lennar maintains vertically integrated operations that include mortgage origination, title insurance, and closing services through its financial services segment, as well as multifamily development and property technology investments. The company is listed on the New York Stock Exchange under the ticker symbols LEN and LEN.B and is a component of the S&P 500.
Lennar’s corporate leadership and administrative functions are based in Miami, where the firm oversees national strategy, capital allocation, and operational standards across its regional homebuilding divisions. As of fiscal year 2025, Lennar delivered more than 80,000 homes and employed thousands of people nationwide, with operations spanning across the country.
Nearby Homes
- Westview - Aden South Key III
- 2936 Skyline Loop
- 2928 Skyline Loop
- 2924 Skyline Loop
- 2920 Skyline Loop
- 2916 Skyline Loop
- 5800 Portico Place
- 5806 Portico Place
- 5794 Portico Place
- 2927 Skyline Loop
- 2923 Skyline Loop
- 2919 Skyline Loop
- 2915 Skyline Loop
- 2907 Skyline Loop
- Westview - Aden South III
- Westview - Overlook Townhomes
- Westview - Aden South II
- 5651 Portico Place
- 5667 Le Marin Way
- 5744 Le Marin Way






