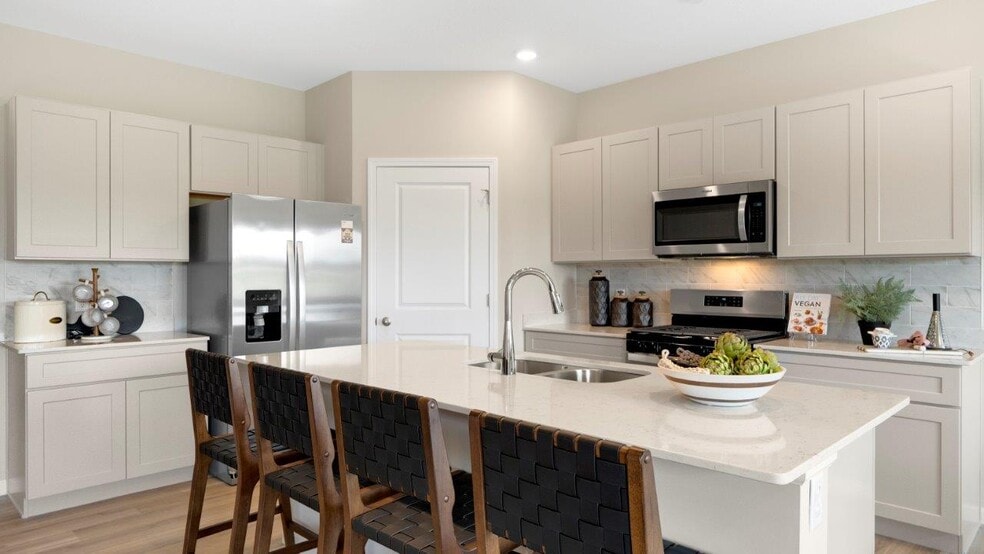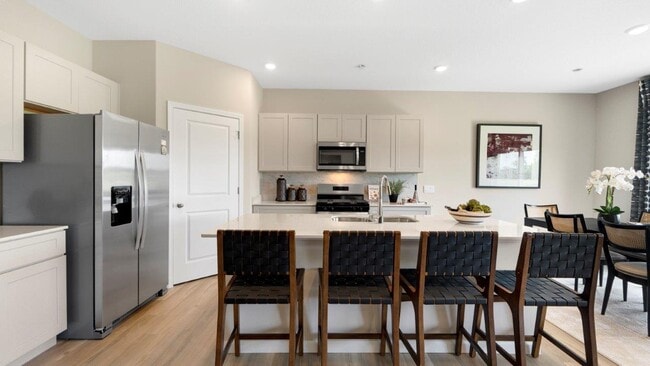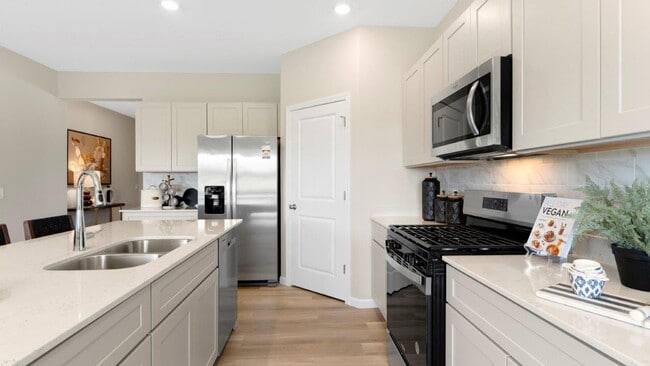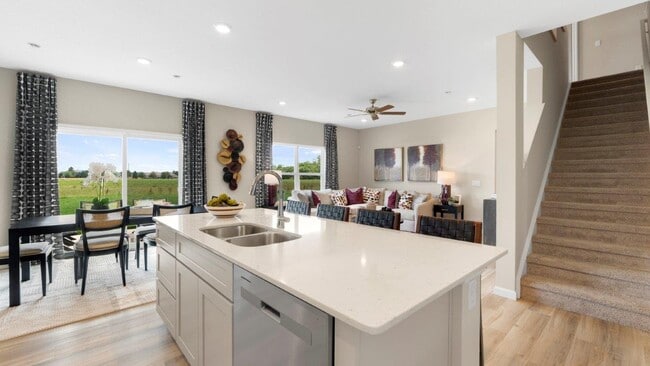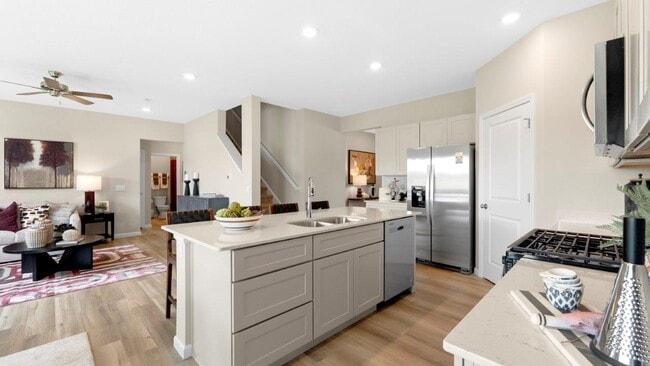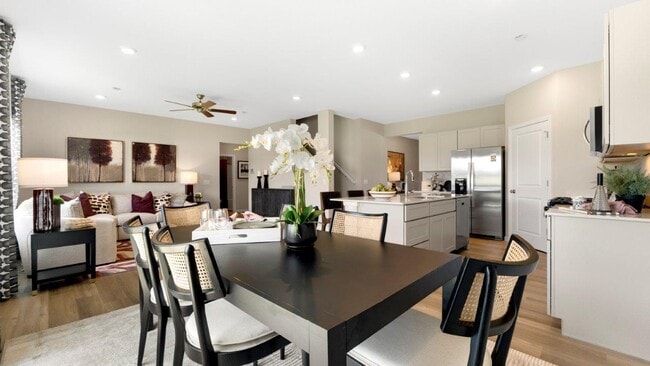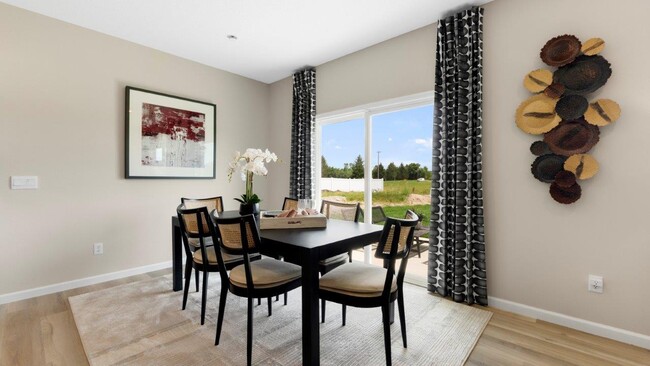
Estimated payment starting at $2,116/month
Highlights
- New Construction
- Walk-In Pantry
- Laundry Room
- Summit Middle School Rated A-
About This Floor Plan
Say hello to the Henley - a new home floorplan designed for space and style! This 2,600 square foot plan includes 5 bedrooms, 3 bathrooms, a study, and a versatile loft. Enter the foyer and find a study, perfect for a home office, playroom, or formal dining room. The foyer opens to a spacious layout connecting the kitchen, great room, and dining area so you can live, cook, and entertain with ease. The modern kitchen features stainless steel appliances, quartz countertops, shaker cabinetry, walk-in pantry, and a sizeable center island with bar seating. The first floor is rounded out with a bedroom and full bathroom with a tub shower. The upstairs owner’s suite is a spacious retreat with a luxurious bathroom and a huge walk-in closet. With double sinks, a walk-in shower, and thoughtfully placed windows, this space is both functional and inviting. Additionally, you will find an open loft, 3 bedrooms, laundry room, and a full bathroom with dual sinks and private water room. Each Henley includes a smart home system including a Qolsys IQ panel, Z-wave deadbolt, video doorbell, and an Amazon Echo Pop; allowing you to control and monitor your home from your couch or from 500 miles away. Don’t miss your chance to make this home your own. Schedule your tour of the Henley today! Photos representative of plan only and may vary as built.
Sales Office
All tours are by appointment only. Please contact sales office to schedule.
Home Details
Home Type
- Single Family
Parking
- 2 Car Garage
Home Design
- New Construction
Interior Spaces
- 2-Story Property
- Walk-In Pantry
- Laundry Room
Bedrooms and Bathrooms
- 5 Bedrooms
- 3 Full Bathrooms
Community Details
- Property has a Home Owners Association
Map
Other Plans in Sierra Ridge
About the Builder
- Sierra Ridge
- Cedar Grove
- 15855 Feighner Rd
- 13135 Ravine Trail
- 13815 Branstrator Rd
- 13011 Hamilton Rd
- 9323 Manor Woods Rd
- TBD W Yoder Rd
- tbd Kilsoquah
- TBD Feighner Rd
- 8127 Haven Blvd Unit 94
- 10636 Kola Crossover Unit 18
- TBD Hamilton Rd
- 3910 Dicke Rd
- 17820 N Wayne St
- 4305 Pleasant Center Rd
- 775 N Seminary St
- 8172 S 800 East-92
- 3723 Torrey Pines Pkwy
- 2600 Blk Timbers Dr
