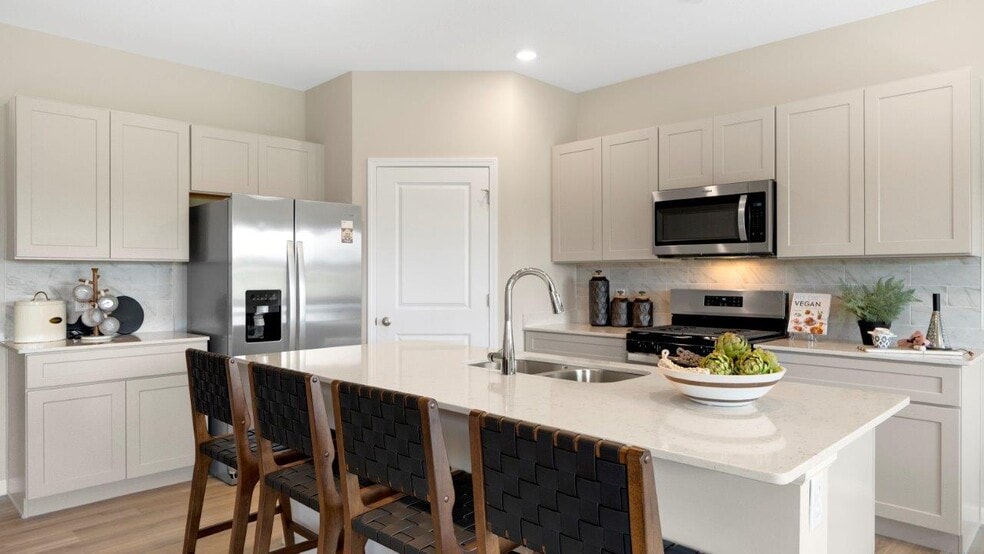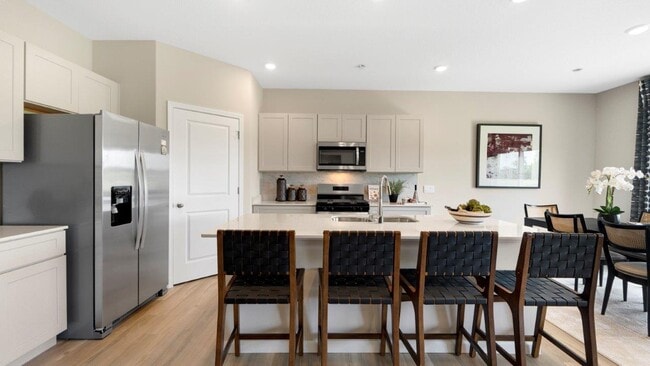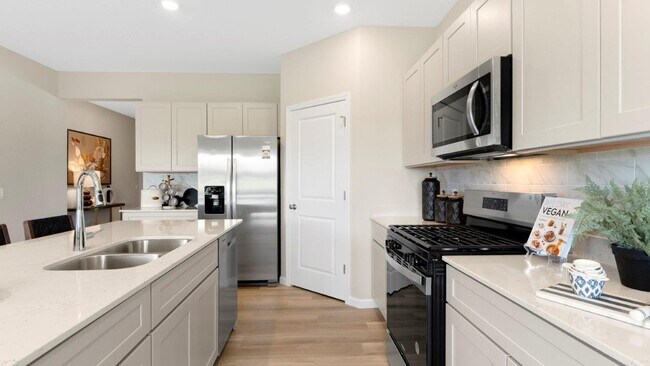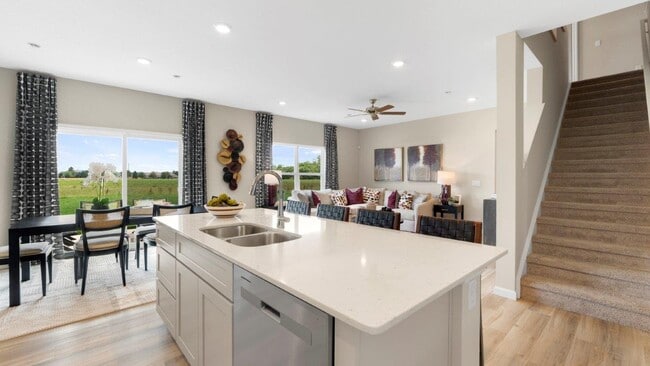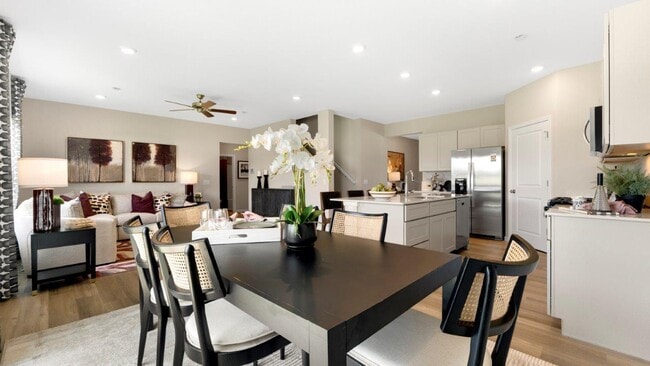
Estimated payment starting at $2,024/month
Highlights
- Golf Course Community
- Primary Bedroom Suite
- Great Room
- New Construction
- Loft
- Lawn
About This Floor Plan
Say hello to the Henley - a new home floorplan designed for space and style! This 2,600 square foot plan includes 5 bedrooms, 3 bathrooms, a study, and a versatile loft. Enter the foyer and find a study, perfect for a home office, playroom, or formal dining room. The foyer opens to a spacious layout connecting the kitchen, great room, and dining area so you can live, cook, and entertain with ease. The modern kitchen features stainless steel appliances, quartz countertops, shaker cabinetry, walk-in pantry, and a sizeable center island with bar seating. The first floor is rounded out with a bedroom and full bathroom with a tub shower. The upstairs owner’s suite is a spacious retreat with a luxurious bathroom and a huge walk-in closet. With double sinks, a walk-in shower, and thoughtfully placed windows, this space is both functional and inviting. Additionally, you will find an open loft, 3 bedrooms, laundry room, and a full bathroom with dual sinks and private water room. Each Henley includes a smart home system including a Qolsys IQ panel, Z-wave deadbolt, video doorbell, and an Amazon Echo Pop; allowing you to control and monitor your home from your couch or from 500 miles away. Don’t miss your chance to make this home your own. Schedule your tour of the Henley today! Photos representative of plan only and may vary as built.
Sales Office
All tours are by appointment only. Please contact sales office to schedule.
Home Details
Home Type
- Single Family
Lot Details
- Lawn
Parking
- 2 Car Attached Garage
- Front Facing Garage
Home Design
- New Construction
Interior Spaces
- 2,600 Sq Ft Home
- 2-Story Property
- Great Room
- Combination Kitchen and Dining Room
- Home Office
- Loft
Kitchen
- Walk-In Pantry
- Kitchen Island
Bedrooms and Bathrooms
- 5 Bedrooms
- Primary Bedroom Suite
- Walk-In Closet
- 3 Full Bathrooms
- Secondary Bathroom Double Sinks
- Dual Vanity Sinks in Primary Bathroom
- Private Water Closet
- Bathtub with Shower
- Walk-in Shower
Laundry
- Laundry Room
- Laundry on main level
- Washer and Dryer Hookup
Outdoor Features
- Patio
- Porch
Utilities
- Air Conditioning
- Heating Available
- High Speed Internet
- Cable TV Available
Community Details
Overview
- Property has a Home Owners Association
Recreation
- Golf Course Community
Map
Other Plans in Thunderhawk
About the Builder
- Thunderhawk
- Colonial Heights
- 3878-3912 W Washington Center Rd
- 1179 Lagonda Trail Unit 31
- 1167 Lagonda Trail Unit 32
- 847 Lagonda Trail Unit 42
- 13952 Ascari Cove Unit 135
- 1607 Billy Dr
- 11952 Tapered Bank Run
- 3033 Troutwood Dr
- 12054 Swather Ct
- 11927 Turtle Creek Ct
- 11903 Turtle Creek Ct
- 11915 Turtle Creek Ct
- 11902 Turtle Creek Ct
- 11924 Turtle Creek Ct
- 11951 Turtle Creek Ct
- 2885 Troutwood Dr
- 4853 Windrow Way
- 2853 Troutwood Dr
