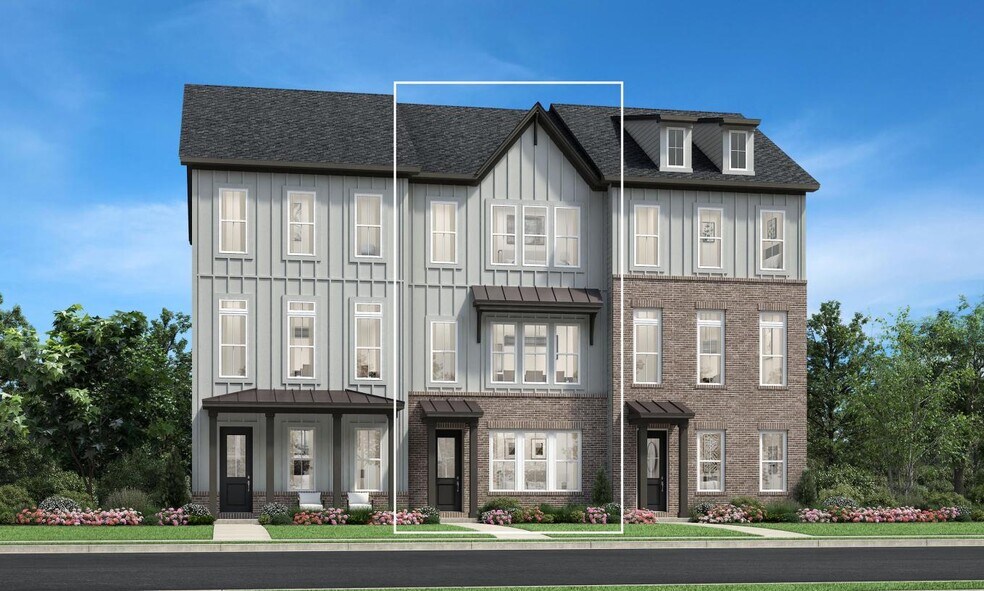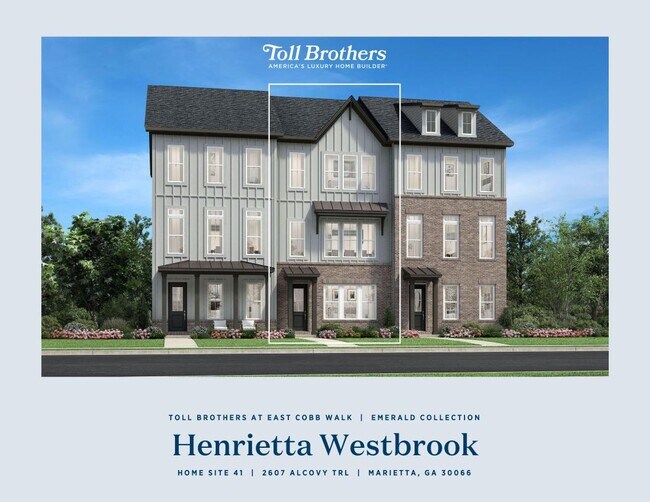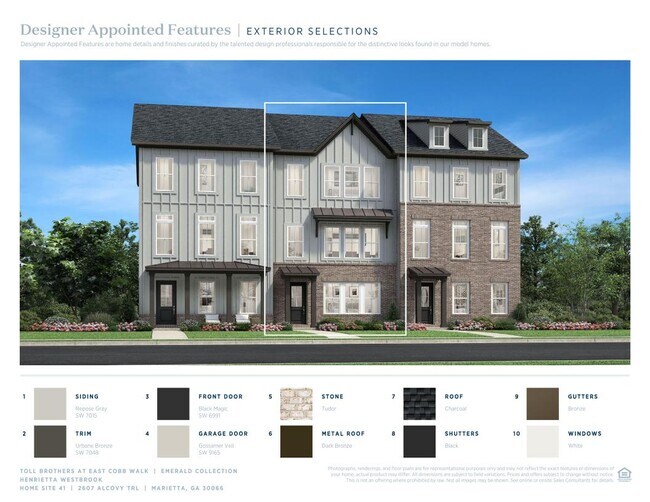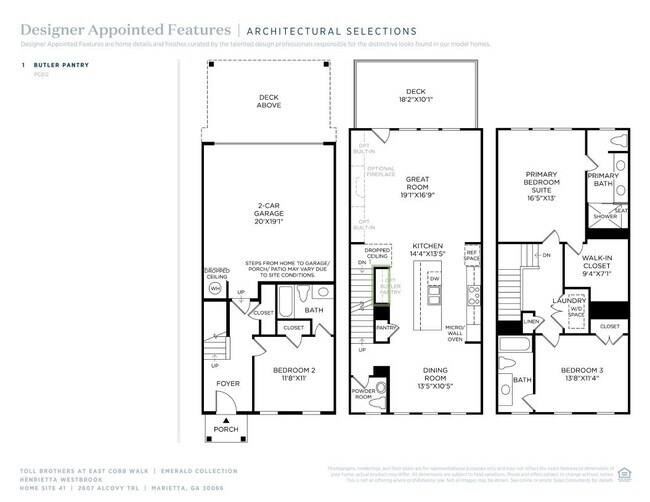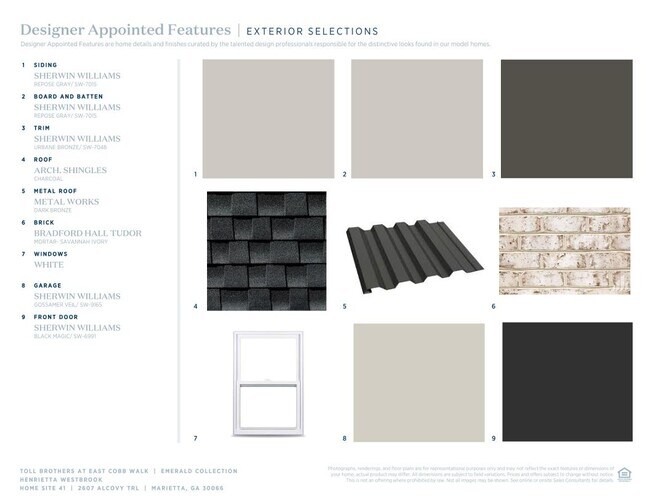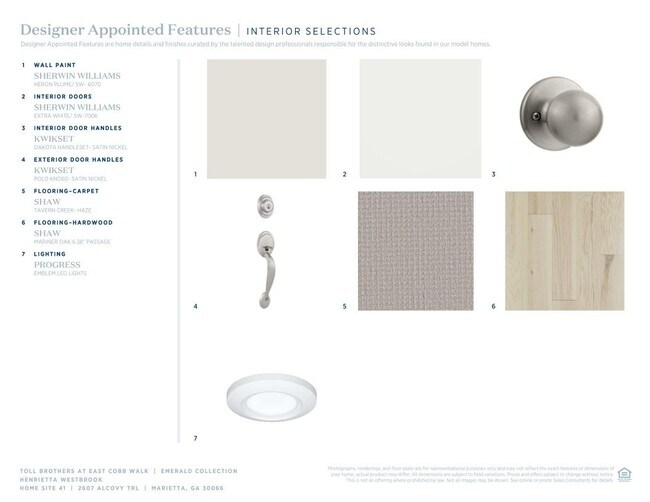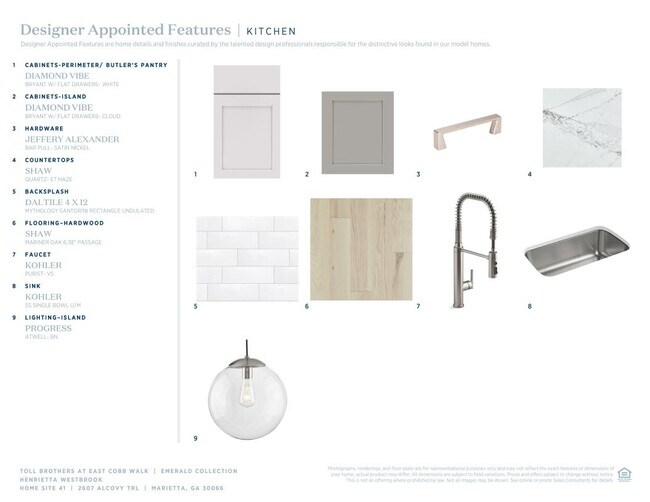Estimated payment starting at $3,242/month
Highlights
- Community Cabanas
- Mountain View Elementary School Rated A
- New Construction
About This Floor Plan
Explore this stunning Henrietta quick move-in home! A welcoming entrance showcases gleaming hardwood floors and luxurious finishes throughout. The casual dining area, situated just off the kitchen, creates an intimate space ideal for everyday meals or entertaining guests. The first-floor bedroom provides comfort and privacy, making it perfect for hosting overnight visitors or multigenerational living. Upstairs, this home boasts a spacious primary bedroom suite with a generous walk-in closet. With a thoughtful design and premium finishes throughout, this home defines modern luxury. Don't wait- schedule your personal tour of this Henrietta today!
Builder Incentives
Take advantage of limited-time incentives on select homes during Toll Brothers Holiday Savings Event, 11/8-11/30/25.* Choose from a wide selection of move-in ready homes, homes nearing completion, or home designs ready to be built for you.
Sales Office
| Monday |
11:00 AM - 6:00 PM
|
| Tuesday |
11:00 AM - 6:00 PM
|
| Wednesday |
11:00 AM - 6:00 PM
|
| Thursday |
11:00 AM - 6:00 PM
|
| Friday |
11:00 AM - 6:00 PM
|
| Saturday |
10:00 AM - 6:00 PM
|
| Sunday |
1:00 PM - 6:00 PM
|
Townhouse Details
Home Type
- Townhome
Parking
- 2 Car Garage
Home Design
- New Construction
Interior Spaces
- 3-Story Property
Bedrooms and Bathrooms
- 3 Bedrooms
Community Details
- Community Cabanas
- Community Pool
Map
About the Builder
- Toll Brothers at East Cobb Walk - Emerald Collection
- Toll Brothers at East Cobb Walk - Sapphire Collection
- 1939 Redfield Rd NE
- 1935 Redfield Rd NE
- 2065 Mozelle Dr
- 2422 Salem Dr NE
- 2540 Stoney Brook Ln NE
- 2170 Beaver Shop Rd
- 2942 Ebenezer Rd
- 1748 Brown Cir
- 3090 Trickum Rd NE
- 3061 Sandy Plains Rd
- 3150 Trickum Rd NE Unit LOT 1
- 3150 Trickum Rd NE
- 3283 Holly Springs Rd NE
- 1850 Butterfly Way NE
- The Village at Sandy Plains
- 1834 Butterfly Way
- 1490 Longwing Ln
- 1670 Holly Springs Rd NE

