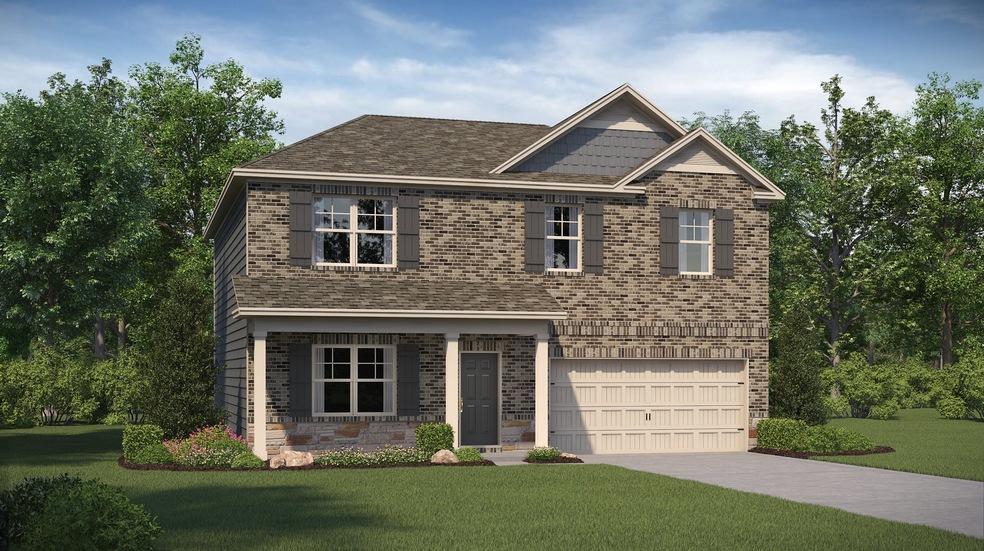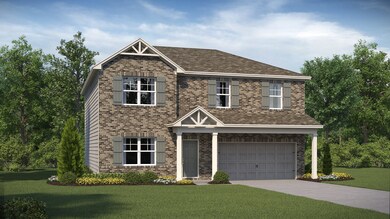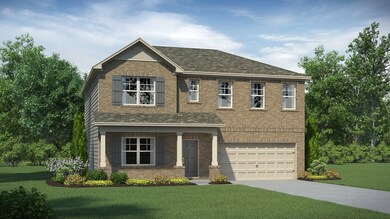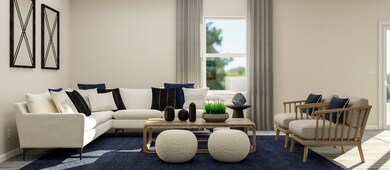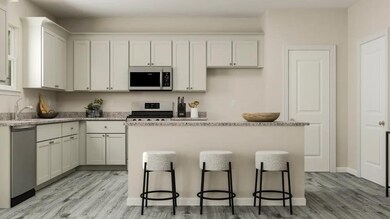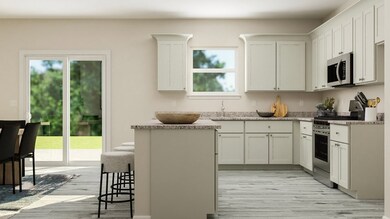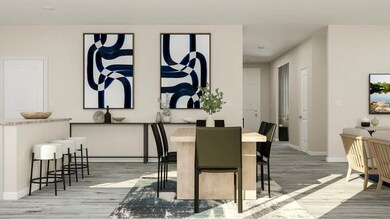
$372,000
- 4 Beds
- 2.5 Baths
- 2,752 Sq Ft
- 644 Sedona Loop
- Hampton, GA
Welcome to this beautifully maintained two-story Hampton home located in the sought-after Dutchtown school district. Built in 2017, this spacious brick-front residence with durable HardiPlank siding offers the perfect blend of comfort, functionality, and modern style—all in a community that features amenities such as a pool, playground, sidewalks, and street lights. Inside, you'll find a
Angela Aull HomeSmart
