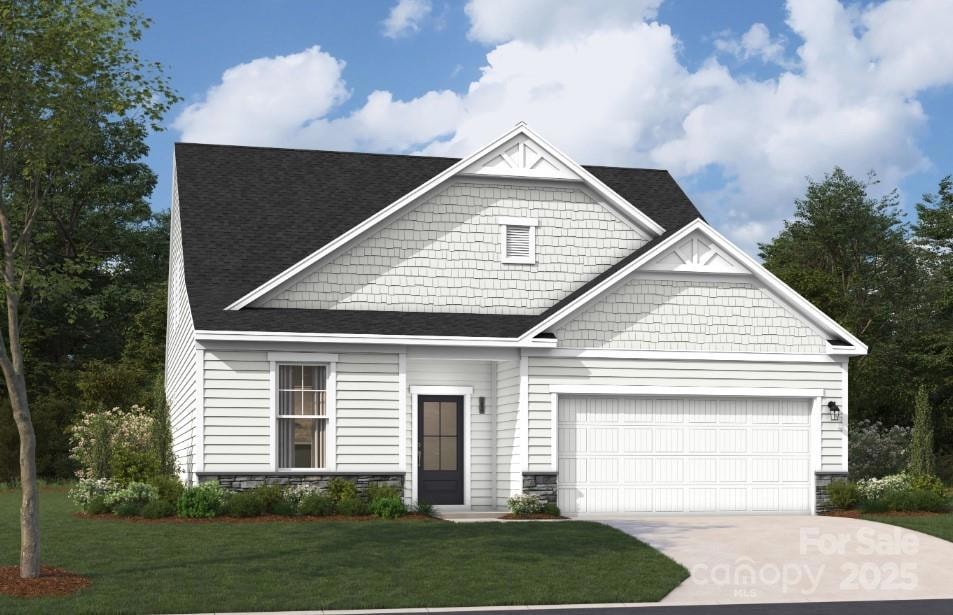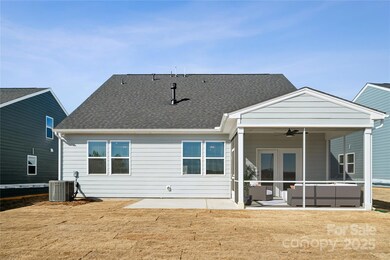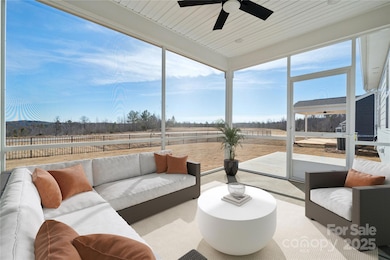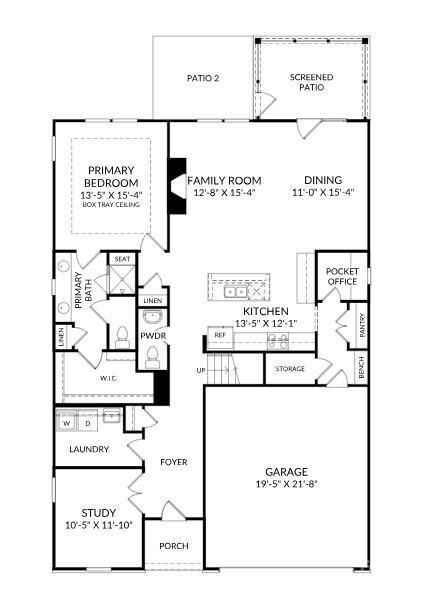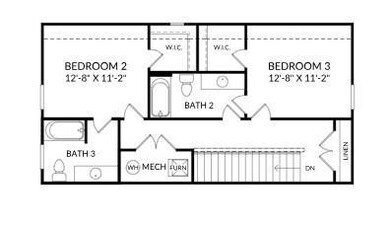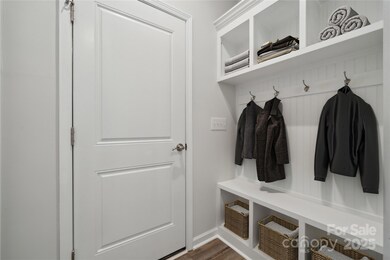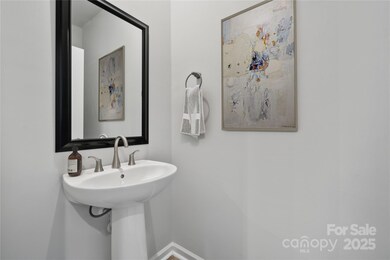
3225 Whispering Creek Dr Indian Trail, NC 28079
Highlights
- Fitness Center
- Senior Community
- Clubhouse
- New Construction
- Open Floorplan
- Private Lot
About This Home
As of March 202555+ Community! New Construction. This 2,319 square foot home is a haven of comfort and tranquility. With 3 spacious bedrooms, 2 full bathrooms, and a convenient half bath, it offers just the right blend of function and privacy. The home’s backyard is a true retreat, featuring a serene natural wooded view that brings a sense of calmness to your everyday life. Enjoy the outdoors even more with the screened porch—perfect for relaxing any time of day—and an adjacent patio that’s ideal for grilling out and entertaining. Inside, the pocket office provides a quiet space for productivity or creativity, while the 2-car garage offers ample storage and convenience. Thoughtfully designed with relaxation and practical living in mind, this home is everything you’ve been searching for.
Last Agent to Sell the Property
SM North Carolina Brokerage Brokerage Email: millersl@stanleymartin.com License #179078 Listed on: 02/13/2025
Home Details
Home Type
- Single Family
Year Built
- Built in 2025 | New Construction
Lot Details
- Private Lot
- Wooded Lot
- Lawn
- Property is zoned SF
HOA Fees
- $238 Monthly HOA Fees
Parking
- 2 Car Attached Garage
- Front Facing Garage
- Driveway
Home Design
- Home is estimated to be completed on 2/13/25
- Transitional Architecture
- Slab Foundation
- Stone Siding
Interior Spaces
- 1.5-Story Property
- Open Floorplan
- Built-In Features
- Ceiling Fan
- Insulated Windows
- Entrance Foyer
- Family Room with Fireplace
- Screened Porch
- Laundry Room
Kitchen
- Self-Cleaning Oven
- Gas Range
- Microwave
- Dishwasher
- Kitchen Island
- Disposal
Flooring
- Tile
- Vinyl
Bedrooms and Bathrooms
- Walk-In Closet
Schools
- Shiloh Elementary School
- Sun Valley Middle School
- Sun Valley High School
Utilities
- Forced Air Heating and Cooling System
- Vented Exhaust Fan
- Tankless Water Heater
Additional Features
- More Than Two Accessible Exits
- Patio
Listing and Financial Details
- Assessor Parcel Number 07121245
Community Details
Overview
- Senior Community
- First Service Residential Association, Phone Number (855) 546-9462
- Built by Stanley Martin Homes
- Heritage Subdivision, Garland L Floorplan
- Mandatory home owners association
Amenities
- Clubhouse
Recreation
- Sport Court
- Fitness Center
- Community Pool
Similar Homes in Indian Trail, NC
Home Values in the Area
Average Home Value in this Area
Property History
| Date | Event | Price | Change | Sq Ft Price |
|---|---|---|---|---|
| 03/31/2025 03/31/25 | Sold | $454,601 | -2.2% | $196 / Sq Ft |
| 02/19/2025 02/19/25 | Pending | -- | -- | -- |
| 02/13/2025 02/13/25 | For Sale | $464,601 | -- | $200 / Sq Ft |
Tax History Compared to Growth
Agents Affiliated with this Home
-
S
Seller's Agent in 2025
Stephanie Miller
SM North Carolina Brokerage
-
C
Buyer's Agent in 2025
Colleen Stabile
Parker Realty Home & Land LLC
Map
Source: Canopy MLS (Canopy Realtor® Association)
MLS Number: 4222819
- 3061 Bent Willow Dr
- 3315 Whispering Creek Dr Unit 95
- 3319 Whispering Creek Dr Unit 96
- 3056 Bent Willow Dr Unit 175
- 2003 Mantle Ridge Dr Unit 191
- 2007 Mantle Ridge Dr Unit 192
- 2011 Mantle Ridge Dr Unit 193
- 2015 Mantle Ridge Dr Unit 194
- 2617 Manor Stone Way
- 2014 Mantle Ridge Dr
- 2029 Mantle Ridge Dr
- 2033 Mantle Ridge Dr
- 2026 Mantle Ridge Dr
- 2037 Mantle Ridge Dr
- 2041 Mantle Ridge Dr
- 2045 Mantle Ridge Dr
- 5237 Raging Creek Dr
- 5245 Raging Creek Dr
- 5232 Raging Creek Dr
- 5205 Raging Creek Dr Unit 122
