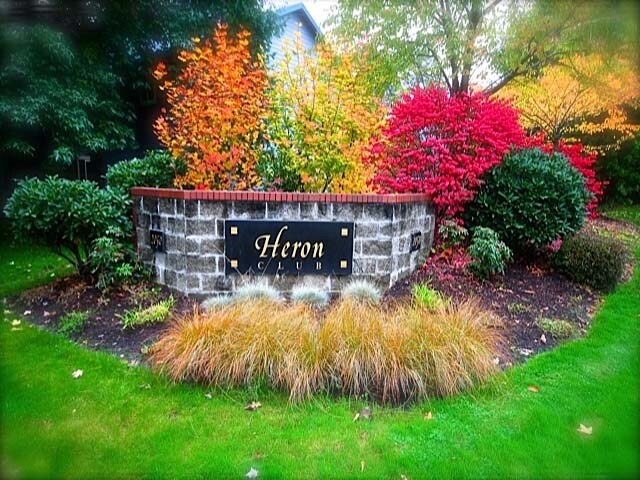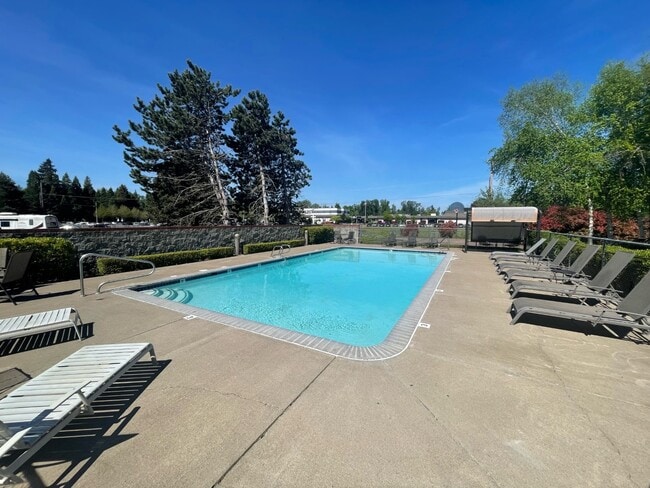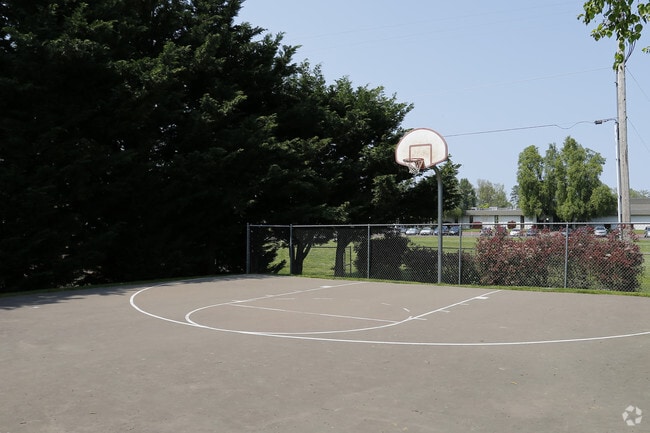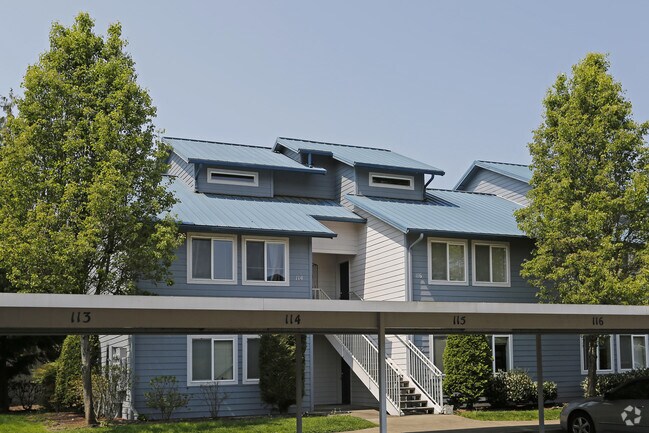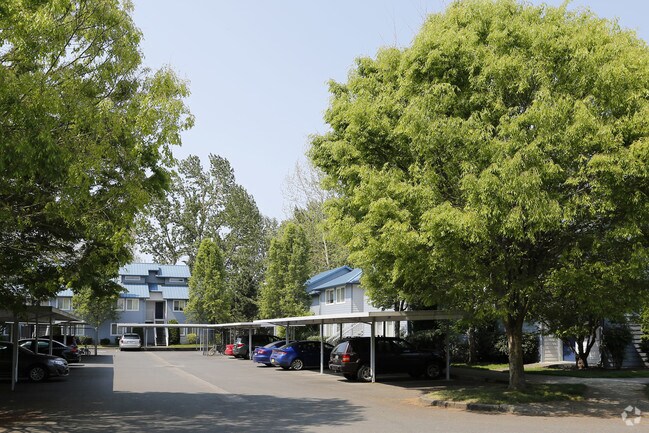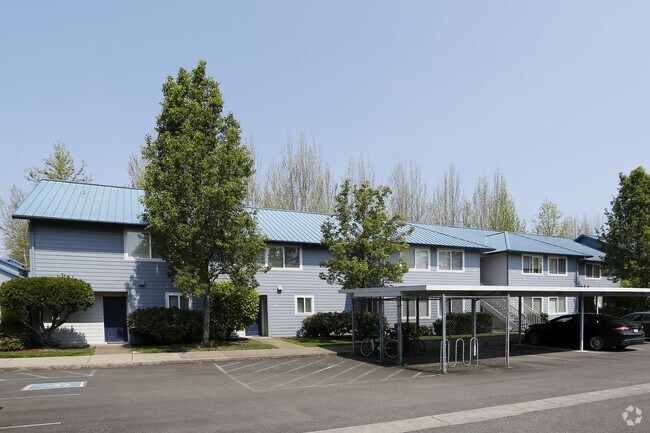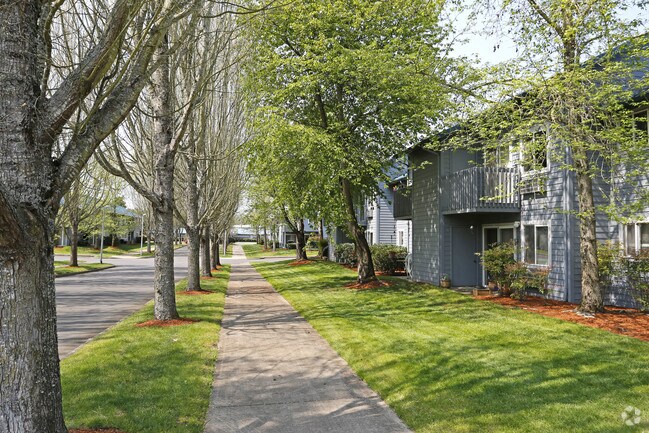About Heron Club
Heron Club Apartment offers affordable luxury, wide open spaces and efficient floor plans in one of the most pristine locations in Eugene, Oregon close to town conveniences and right by the popular Eugene bike path that winds along the Willamette River. We invite you to give us a call or stop by for a tour. *Exclusively 30-day rental agreements. Call for information on availability and price.

Pricing and Floor Plans
1 Bedroom
One Bedroom
$1,170
1 Bed, 1 Bath, 662 Sq Ft
https://imagescdn.homes.com/i2/KsGcDnPVxXhT7ZpNdRWZpycm64F8gqnBgyuHgHYWizg/116/heron-club-eugene-or-3.jpg?t=p&p=1
| Unit | Price | Sq Ft | Availability |
|---|---|---|---|
| -- | $1,170 | 662 | Soon |
One Bedroom Loft
$1,285
1 Bed, 1 Bath, 662 Sq Ft
https://imagescdn.homes.com/i2/52cmTvw1RMWx-lffw4ES4_uhR_zT0gTuzRGvnhPqdtI/116/heron-club-eugene-or-4.jpg?p=1
| Unit | Price | Sq Ft | Availability |
|---|---|---|---|
| -- | $1,285 | 662 | Soon |
2 Bedrooms
Two Bedroom
$1,440 - $1,455
2 Beds, 2 Baths, 1,000 Sq Ft
https://imagescdn.homes.com/i2/P6ja70p-D0olqrYCUr9yfCfRkzhnt5fJX-EOfXA28zA/116/heron-club-eugene-or-5.jpg?t=p&p=1
| Unit | Price | Sq Ft | Availability |
|---|---|---|---|
| -- | $1,440 | 1,000 | Soon |
3 Bedrooms
Three Bedroom Garden Style
$1,700
3 Beds, 2 Baths, 1,219 Sq Ft
https://imagescdn.homes.com/i2/c3En68TElhc9pbU5yEY9fyd6a7qGWdibBMm7OHXt6mY/116/heron-club-eugene-or.jpg?t=p&p=1
| Unit | Price | Sq Ft | Availability |
|---|---|---|---|
| -- | $1,700 | 1,219 | Now |
Three Bedroom Townhouse
$1,720 - $1,760
3 Beds, 2.5 Baths, 1,325 Sq Ft
https://imagescdn.homes.com/i2/7Y4XNCHIkwbIEi2a1o7Qiz2P1nKhQgn0b7jFg7aWzNw/116/heron-club-eugene-or-2.jpg?p=1
| Unit | Price | Sq Ft | Availability |
|---|---|---|---|
| -- | $1,720 | 1,325 | Now |
Fees and Policies
The fees below are based on community-supplied data and may exclude additional fees and utilities.One-Time Basics
Parking
Pets
Property Fee Disclaimer: Standard Security Deposit subject to change based on screening results; total security deposit(s) will not exceed any legal maximum. Resident may be responsible for maintaining insurance pursuant to the Lease. Some fees may not apply to apartment homes subject to an affordable program. Resident is responsible for damages that exceed ordinary wear and tear. Some items may be taxed under applicable law. This form does not modify the lease. Additional fees may apply in specific situations as detailed in the application and/or lease agreement, which can be requested prior to the application process. All fees are subject to the terms of the application and/or lease. Residents may be responsible for activating and maintaining utility services, including but not limited to electricity, water, gas, and internet, as specified in the lease agreement.
Map
- 2062 Lake Isle Dr
- 2051 Lake Isle Terrace Unit 2051
- 2628 Edgewater Dr
- 2709 Riverwalk Loop
- 2808 Edgewater Dr
- 613 Shoreline Way
- 2943 Riverwalk Loop
- 3338 Lakeside Dr
- 2874 Riverwalk Loop
- 2892 Riverwalk Loop
- 678 Wimbledon Ct
- 3409 Lakeside Dr
- 154 Norman Ave
- 93 E Hillcrest Dr
- 115 E Hilliard Ln
- 172 Oakleigh Ln Unit 513
- 260 Carolyn Dr
- 184 Rosetta Ave
- 32 Marion Ln
- 1861 Happy Ln
- 1150 Darlene Ln
- 655 Goodpasture Island Rd
- 4300 Goodpasture Loop
- 3950 Goodpasture Loop
- 3610 Goodpasture Loop
- 470 Alexander Loop
- 1884 Happy Ln
- 435 Alexander Loop
- 1440 John Day Dr
- 910 Westsprings Dr
- 1367 Umpqua Ave
- 2285 Oakway Terrace
- 1220 Jacobs Dr
- 2555 Willakenzie Rd
- 909 W 4th Ave Unit 104
- 1690-1785 Adkins St
- 35 Club Rd
- 210 E 3rd Ave Unit D fully furnished
- 555 Coburg Rd
- 600 Cherry Dr Unit 6
