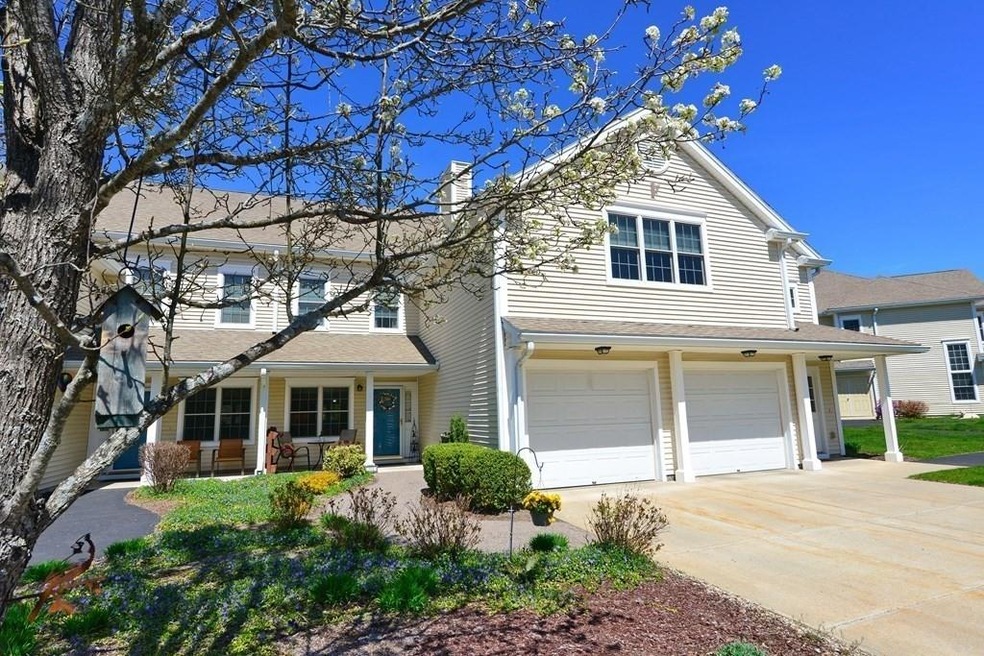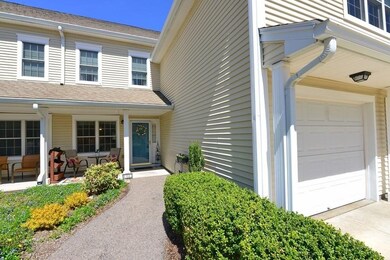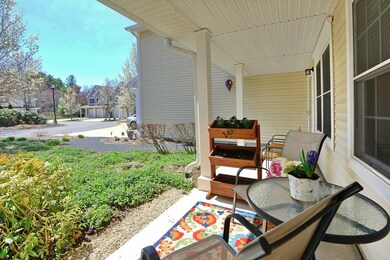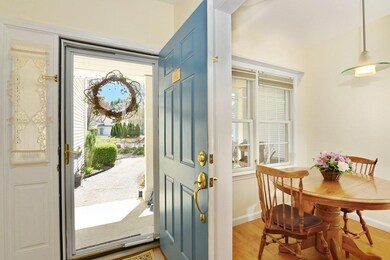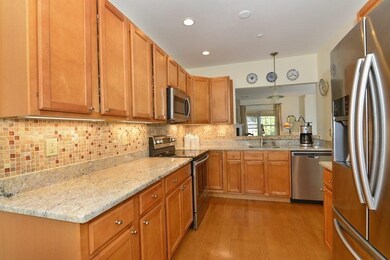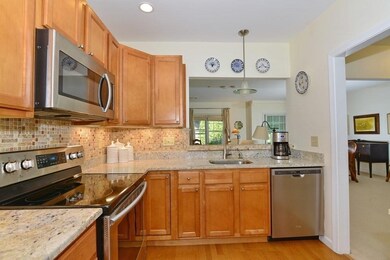
631 East St Unit F102 Mansfield, MA 02048
Estimated Value: $468,156 - $496,000
Highlights
- Medical Services
- Open Floorplan
- Property is near public transit
- Senior Community
- Landscaped Professionally
- Sun or Florida Room
About This Home
As of May 2022Beautiful and spacious one-level condo with garage awaits in Heron Crest, a 55+ adult community! This 2 bed, 2 full bath home boasts an eat-in kitchen with granite counter tops and stainless steel appliances, opening to an expansive living and dining room. Living room has a gas fireplace with custom made surround to add to the charm and cozy feel. Check out the dining area, perfect for entertaining. Bonus 3 Season room with abundant windows is perfect for relaxing. Pride of ownership shines in the tasteful colors and finishes throughout. Enjoy the sun on your front porch, overlooking many mature plantings and decorative trees on the cul-de-sac- quite stunning. Multiple closets, extra storage in garage, and direct entrance to this home are also a big plus. Easy access to highways, transportation, shops, restaurants, churches, library, walking and hiking trails & more! Showings by appointment: Fri 4/22 5-7pm, OH Sat 4/23 (10:30-12pm & Sun 4/24 12:30-2pm). Come make this your new home!
Property Details
Home Type
- Condominium
Est. Annual Taxes
- $4,697
Year Built
- Built in 2006
Lot Details
- Near Conservation Area
- No Units Located Below
- Two or More Common Walls
- Landscaped Professionally
- Garden
HOA Fees
- $409 Monthly HOA Fees
Parking
- 1 Car Attached Garage
- Parking Storage or Cabinetry
- Tandem Parking
- Garage Door Opener
- Driveway
- Guest Parking
- Open Parking
- Off-Street Parking
- Deeded Parking
Home Design
- Garden Home
- Frame Construction
- Shingle Roof
Interior Spaces
- 1,356 Sq Ft Home
- 1-Story Property
- Open Floorplan
- Ceiling Fan
- Recessed Lighting
- Light Fixtures
- Insulated Windows
- French Doors
- Insulated Doors
- Living Room with Fireplace
- Sun or Florida Room
- Exterior Basement Entry
Kitchen
- Range
- Microwave
- Dishwasher
- Stainless Steel Appliances
- Solid Surface Countertops
Flooring
- Wall to Wall Carpet
- Ceramic Tile
Bedrooms and Bathrooms
- 2 Bedrooms
- Walk-In Closet
- 2 Full Bathrooms
Laundry
- Laundry on main level
- Dryer
- Washer
Home Security
Location
- Property is near public transit
- Property is near schools
Utilities
- Forced Air Heating and Cooling System
- 1 Cooling Zone
- 1 Heating Zone
- Heating System Uses Natural Gas
- Water Heater
Additional Features
- Level Entry For Accessibility
- Porch
Listing and Financial Details
- Legal Lot and Block 037 / 021
- Assessor Parcel Number M:033 B:021 L:037,4672777
Community Details
Overview
- Senior Community
- Association fees include insurance, maintenance structure, road maintenance, ground maintenance, snow removal, trash, reserve funds
- 82 Units
- Heron Crest Community
Amenities
- Medical Services
- Community Garden
- Common Area
- Shops
- Coin Laundry
Recreation
- Tennis Courts
- Park
- Jogging Path
- Trails
- Bike Trail
Pet Policy
- Breed Restrictions
Security
- Storm Doors
Ownership History
Purchase Details
Purchase Details
Purchase Details
Home Financials for this Owner
Home Financials are based on the most recent Mortgage that was taken out on this home.Purchase Details
Similar Home in Mansfield, MA
Home Values in the Area
Average Home Value in this Area
Purchase History
| Date | Buyer | Sale Price | Title Company |
|---|---|---|---|
| Marchese Ft | -- | None Available | |
| Hein Ft | -- | -- | |
| Hein Arthur E | $265,000 | -- | |
| Brown Deborah A | $410,000 | -- |
Mortgage History
| Date | Status | Borrower | Loan Amount |
|---|---|---|---|
| Previous Owner | Hein Arthur E | $196,650 |
Property History
| Date | Event | Price | Change | Sq Ft Price |
|---|---|---|---|---|
| 05/20/2022 05/20/22 | Sold | $451,000 | +2.5% | $333 / Sq Ft |
| 04/25/2022 04/25/22 | Pending | -- | -- | -- |
| 04/21/2022 04/21/22 | For Sale | $439,999 | -- | $324 / Sq Ft |
Tax History Compared to Growth
Tax History
| Year | Tax Paid | Tax Assessment Tax Assessment Total Assessment is a certain percentage of the fair market value that is determined by local assessors to be the total taxable value of land and additions on the property. | Land | Improvement |
|---|---|---|---|---|
| 2025 | $5,161 | $391,900 | $0 | $391,900 |
| 2024 | $4,948 | $366,500 | $0 | $366,500 |
| 2023 | $4,706 | $334,000 | $0 | $334,000 |
| 2022 | $4,697 | $309,600 | $0 | $309,600 |
| 2021 | $4,719 | $307,200 | $0 | $307,200 |
| 2020 | $4,602 | $299,600 | $0 | $299,600 |
| 2019 | $4,204 | $276,200 | $0 | $276,200 |
| 2018 | $3,933 | $266,800 | $0 | $266,800 |
| 2017 | $4,312 | $287,100 | $0 | $287,100 |
| 2016 | $5,070 | $329,000 | $0 | $329,000 |
| 2015 | $3,968 | $256,000 | $0 | $256,000 |
Agents Affiliated with this Home
-
Paula Dickson-Rando

Seller's Agent in 2022
Paula Dickson-Rando
Conway - Mansfield
(508) 404-6467
59 Total Sales
-
Heather Civitarese

Buyer's Agent in 2022
Heather Civitarese
Keller Williams Elite
(508) 954-3317
19 Total Sales
Map
Source: MLS Property Information Network (MLS PIN)
MLS Number: 72969463
APN: MANS-000033-000000-000021-000037
- 631 East St Unit 82
- 631 East St Unit 81
- 631 East St Unit 80
- 631 East St Unit 79
- 631 East St Unit 78
- 631 East St Unit 77
- 631 East St Unit 76
- 631 East St Unit 75
- 631 East St Unit 74
- 631 East St Unit 73
- 631 East St Unit 72
- 631 East St Unit 71
- 631 East St Unit 70
- 631 East St Unit 69
- 631 East St Unit 68
- 631 East St Unit K103
- 631 East St Unit K102
- 631 East St Unit 65
- 631 East St Unit J204
- 631 East St Unit J203
