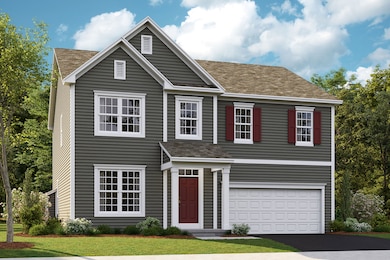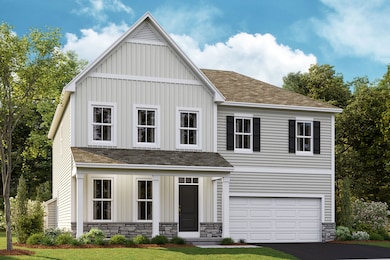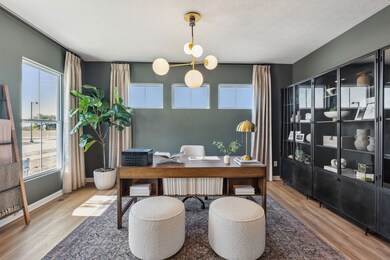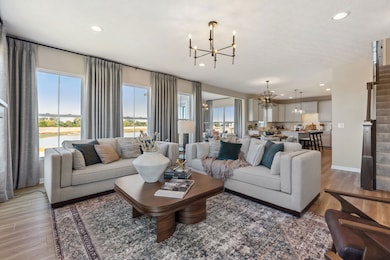
Estimated payment $3,194/month
Total Views
36,797
4
Beds
2.5
Baths
2,734
Sq Ft
$177
Price per Sq Ft
Highlights
- New Construction
- Pond in Community
- Park
- Toll Gate Elementary School Rated A-
- Baseball Field
- Trails
About This Home
Welcome to the Hudson home plan in our Premier Collection! This strategically designed layout features 5, a mudroom, 2,734 to 2,871 square feet of open and functional living space, and tons of design options so you can create your dream home with this plan!
Home Details
Home Type
- Single Family
Year Built
- 2018
Parking
- 2 Car Garage
Home Design
- Ready To Build Floorplan
- Hudson Plan
Interior Spaces
- 2,734 Sq Ft Home
- 2-Story Property
Bedrooms and Bathrooms
- 4 Bedrooms
Community Details
Overview
- Actively Selling
- Built by M/I Homes
- Heron Crossing Subdivision
- Pond in Community
Recreation
- Baseball Field
- Community Playground
- Park
- Trails
Sales Office
- 12146 Prairie View Drive Nw
- Pickerington, OH 43147
- 614-321-1160
- Builder Spec Website
Office Hours
- Mon 11am-6pm; By Appointment Only Tue-Wed; Thu-Sun 11am-6pm
Map
Create a Home Valuation Report for This Property
The Home Valuation Report is an in-depth analysis detailing your home's value as well as a comparison with similar homes in the area
Similar Homes in Pickerington, OH
Home Values in the Area
Average Home Value in this Area
Purchase History
| Date | Type | Sale Price | Title Company |
|---|---|---|---|
| Warranty Deed | $404,900 | None Available |
Source: Public Records
Mortgage History
| Date | Status | Loan Amount | Loan Type |
|---|---|---|---|
| Open | $298,500 | New Conventional |
Source: Public Records
Property History
| Date | Event | Price | Change | Sq Ft Price |
|---|---|---|---|---|
| 05/01/2025 05/01/25 | Price Changed | $483,900 | +0.6% | $177 / Sq Ft |
| 04/01/2025 04/01/25 | Price Changed | $480,900 | +0.6% | $176 / Sq Ft |
| 03/18/2025 03/18/25 | For Sale | $477,900 | -- | $175 / Sq Ft |
Nearby Homes
- 12281 Tybee Way NW
- 12293 Tybee Way NW
- 12253 Tybee Ct NW
- 12146 Prairie View Dr NW
- 12146 Prairie View Dr NW
- 12146 Prairie View Dr NW
- 12146 Prairie View Dr NW
- 12146 Prairie View Dr NW
- 12146 Prairie View Dr NW
- 12146 Prairie View Dr NW
- 12146 Prairie View Dr NW
- 12146 Prairie View Dr NW
- 12146 Prairie View Dr NW
- 7271 Ribault Dr NW
- 7181 Fenwick St NW
- 11795 Huntington Way NW
- 12671 Prairie View Dr NW
- 11717 Kennington Square W
- 11609 Wedgewood Dr NW
- 11600 Windridge Dr NW






