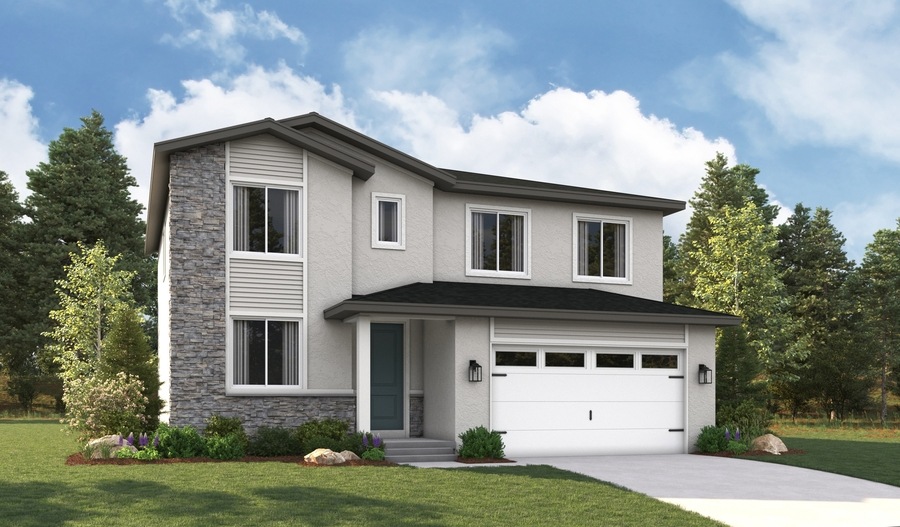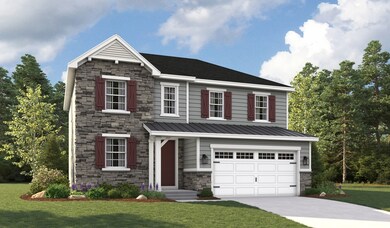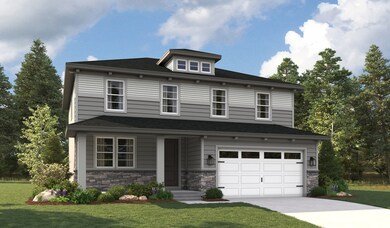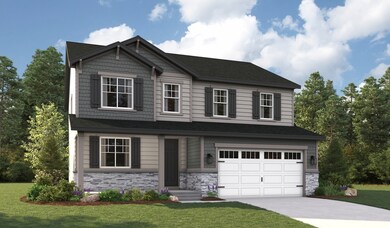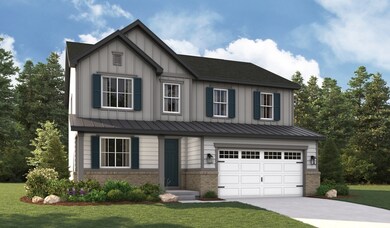
Hemingway Saratoga Springs, UT 84045
Estimated payment $4,847/month
Total Views
1,357
4
Beds
2.5
Baths
2,670
Sq Ft
$277
Price per Sq Ft
About This Home
The Hemingway plan features an entryway with adjacent flex space that can be used to suit your needs. At the back of the home, you'll find a great room, a large kitchen with island, and a mudroom with a walk-in-pantry. Upstairs, you'll find a convenient laundry room and a primary suite with private bath and walk-in closet. The second floor will be built with either a loft or an extra bedroom. Other features may include a sunroom, covered patio, an alternate primary bath layout, an extended garage, a deck, gourmet kitchen features and a finished basement.
Home Details
Home Type
- Single Family
Parking
- 3 Car Garage
Home Design
- New Construction
- Ready To Build Floorplan
- Hemingway Plan
Interior Spaces
- 2,670 Sq Ft Home
- 2-Story Property
Bedrooms and Bathrooms
- 4 Bedrooms
Community Details
Overview
- Actively Selling
- Built by Richmond American Homes
- Heron Hills Subdivision
- Community Lake
Sales Office
- 3243 S. Blue Heron Drive
- Saratoga Springs, UT 84045
- 801-545-3429
- Builder Spec Website
Office Hours
- Mon - Tues. 10 am - 6 pm, Wed. By Appt, Thur. 12 pm - 6 pm, Fri. - Sat. 10 am - 6 pm, Sun. Closed
Map
Create a Home Valuation Report for This Property
The Home Valuation Report is an in-depth analysis detailing your home's value as well as a comparison with similar homes in the area
Similar Homes in Saratoga Springs, UT
Home Values in the Area
Average Home Value in this Area
Property History
| Date | Event | Price | Change | Sq Ft Price |
|---|---|---|---|---|
| 06/20/2025 06/20/25 | Price Changed | $739,990 | -1.3% | $277 / Sq Ft |
| 06/19/2025 06/19/25 | Price Changed | $749,990 | -3.1% | $281 / Sq Ft |
| 06/16/2025 06/16/25 | Price Changed | $773,990 | +4.6% | $290 / Sq Ft |
| 06/12/2025 06/12/25 | Price Changed | $739,990 | -3.3% | $277 / Sq Ft |
| 06/10/2025 06/10/25 | Price Changed | $764,990 | +1.9% | $287 / Sq Ft |
| 05/30/2025 05/30/25 | Price Changed | $750,990 | +0.1% | $281 / Sq Ft |
| 05/10/2025 05/10/25 | Price Changed | $749,990 | -1.3% | $281 / Sq Ft |
| 04/23/2025 04/23/25 | Price Changed | $759,990 | +0.7% | $285 / Sq Ft |
| 04/15/2025 04/15/25 | Price Changed | $754,990 | +0.7% | $283 / Sq Ft |
| 04/08/2025 04/08/25 | Price Changed | $749,990 | +0.7% | $281 / Sq Ft |
| 03/25/2025 03/25/25 | For Sale | $744,990 | -- | $279 / Sq Ft |
Nearby Homes
- 3193 S Blue Heron Dr Unit 606
- 3243 S Blue Heron Dr
- 36 E Snowy Egret Ave Unit 702
- 3203 S Blue Heron Dr Unit 605
- 3278 S Egret Ct Unit 726
- 36 E Snowy Egret Ave
- 3278 S Egret Ct
- 3243 S Blue Heron Dr
- 3243 S Blue Heron Dr
- 3243 S Blue Heron Dr
- 3193 S Blue Heron Dr
- 3296 S Egret Ct Unit 727
- 3283 S Black Bittern Way
- 127 E Heron Hills Ave
- 151 E Heron Hills Ave
- 118 E Heron Hills Ave
- 47 E Night Heron Cove
- 139 E Heron Hills Ave
- 3198 S Blue Heron Dr Unit 609
- 3198 S Blue Heron Dr
