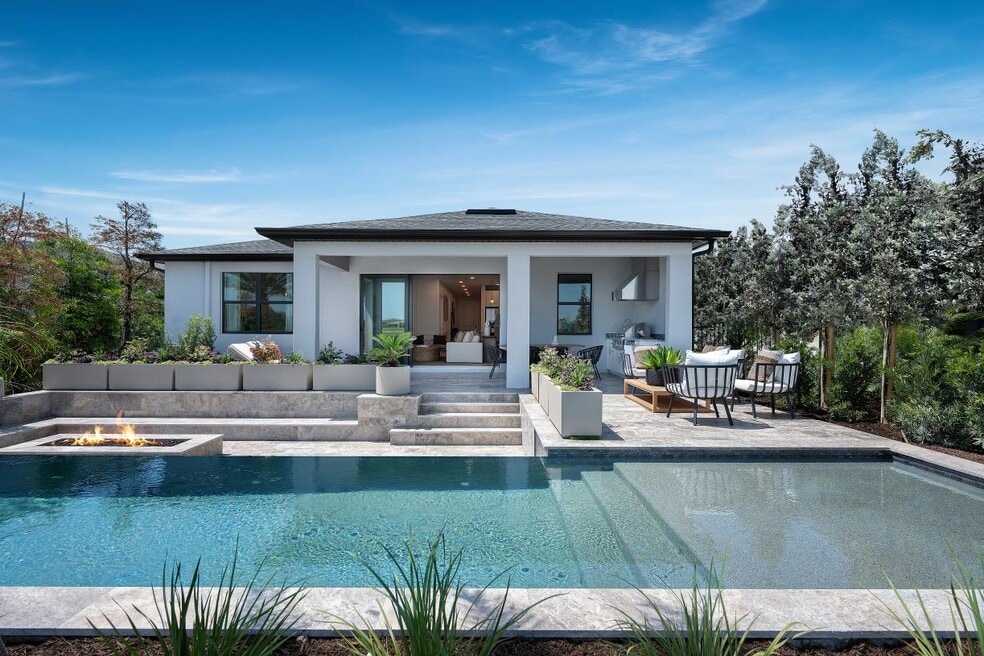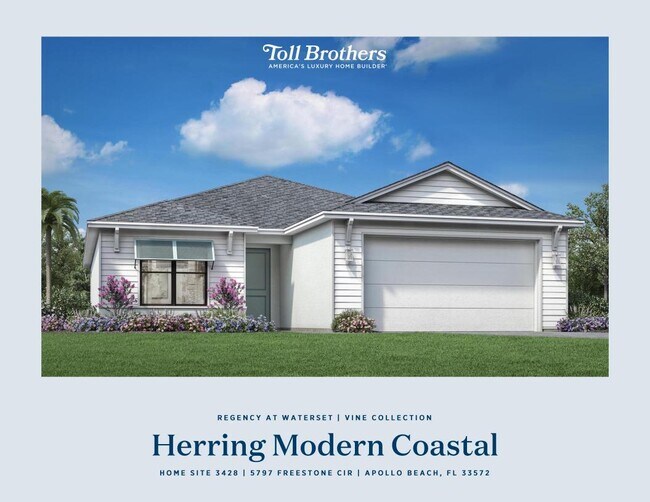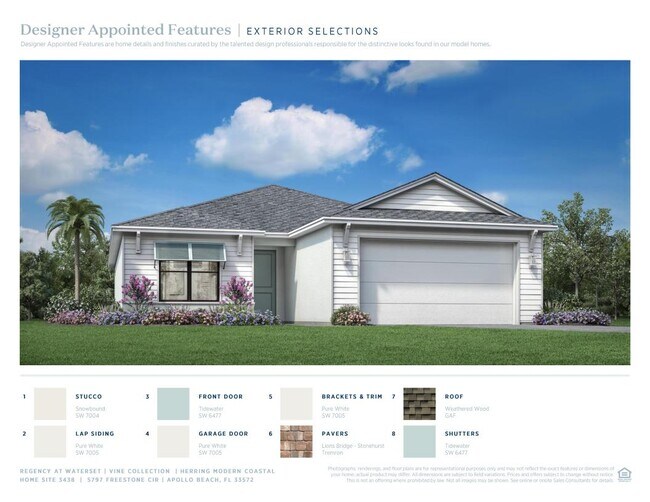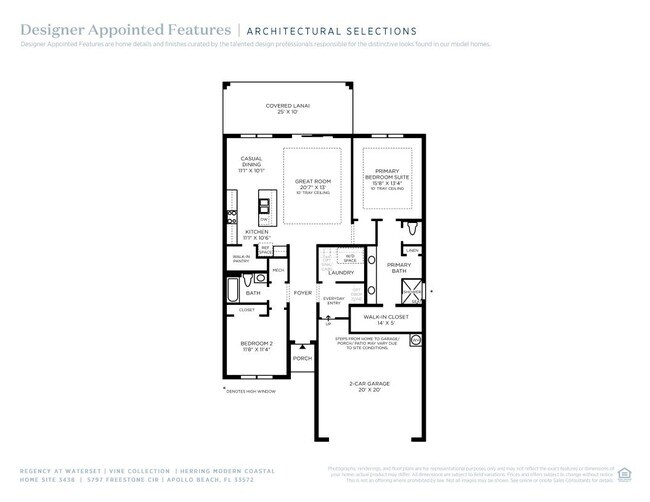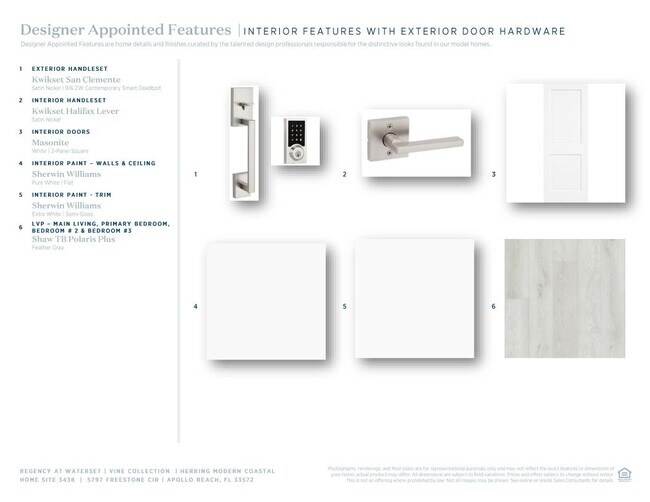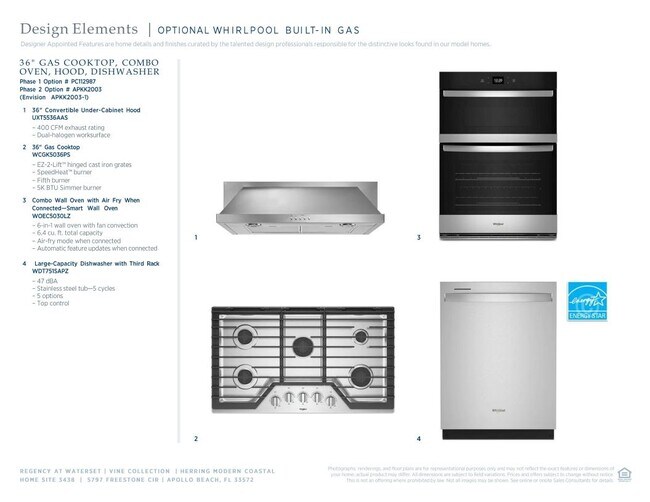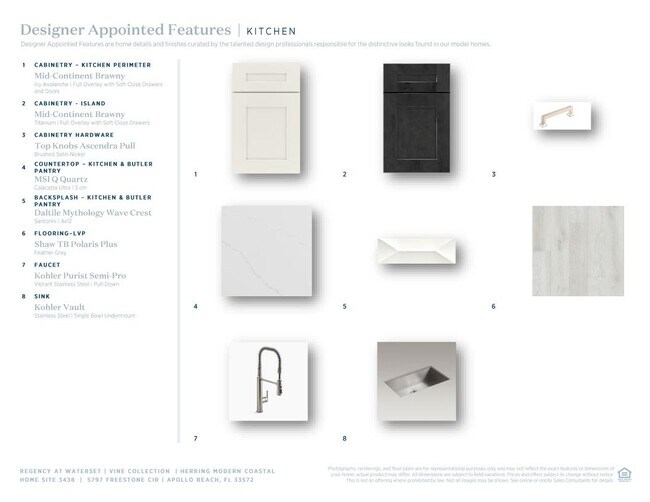
Estimated payment starting at $3,361/month
Highlights
- Fitness Center
- Active Adult
- Clubhouse
- New Construction
- Primary Bedroom Suite
- Lanai
About This Floor Plan
Enjoy serene pond views, just beyond your back door. This stunning Herring Modern Coastal home invites you to slow down and savor life, with every detail crafted for beauty, comfort, and ease. The great room and gourmet kitchen at the heart of the home opens effortlessly to the outdoors through triple stacking sliding glass doors, creating a breathtaking indoor-outdoor living experience, perfect for hosting friends. The home features a professionally selected design collection weaves sophistication into every corner creating a harmonious palette that feels both fresh and timeless. Whether you're entertaining under the stars or soaking in the peaceful pond views, this home offers a daily retreat one that feels both grounded in nature and elevated by design.
Sales Office
| Monday |
3:00 PM - 6:00 PM
|
| Tuesday |
10:00 AM - 6:00 PM
|
| Wednesday |
10:00 AM - 6:00 PM
|
| Thursday |
10:00 AM - 6:00 PM
|
| Friday |
10:00 AM - 6:00 PM
|
| Saturday |
10:00 AM - 6:00 PM
|
| Sunday |
12:00 PM - 6:00 PM
|
Home Details
Home Type
- Single Family
Parking
- 1 Car Attached Garage
- Front Facing Garage
Home Design
- New Construction
Interior Spaces
- 1-Story Property
- Tray Ceiling
- Great Room
- Combination Kitchen and Dining Room
- Game Room
Kitchen
- Breakfast Bar
- Walk-In Pantry
- Kitchen Island
- Kitchen Fixtures
Bedrooms and Bathrooms
- 2 Bedrooms
- Primary Bedroom Suite
- Walk-In Closet
- 2 Full Bathrooms
- Dual Vanity Sinks in Primary Bathroom
- Private Water Closet
- Bathroom Fixtures
- Bathtub with Shower
- Walk-in Shower
Laundry
- Laundry Room
- Laundry on main level
Outdoor Features
- Lanai
- Porch
Utilities
- Air Conditioning
- High Speed Internet
- Cable TV Available
Community Details
Overview
- Active Adult
- No Home Owners Association
Amenities
- Community Fire Pit
- Clubhouse
- Game Room
Recreation
- Tennis Courts
- Pickleball Courts
- Sport Court
- Bocce Ball Court
- Fitness Center
- Community Pool
- Community Spa
- Dog Park
- Trails
Map
Other Plans in Regency at Waterset - Vine Collection
About the Builder
- Regency at Waterset - Vine Collection
- Regency at Waterset - Wren Collection
- Regency at Waterset - Teal Collection
- 5827 Windbreak Ct
- 5831 Freestone Cir
- 444 Mangrove Shade Cir
- Waterset - Inspiration Series
- Waterset - Single Family Homes
- Waterset - Elite
- Waterset - Regal
- Waterset
- 6218 Hidden Branch Dr
- 5282 Wolf Creek Dr
- Waterset - Artisan Series
- Waterset - Tradition Series
- 6039 Jensen View Ave
- 6023 Jensen View Ave
- 6212 Broad Field Ave
- 5178 Everlong Dr
- 6255 Broad Field Ave
