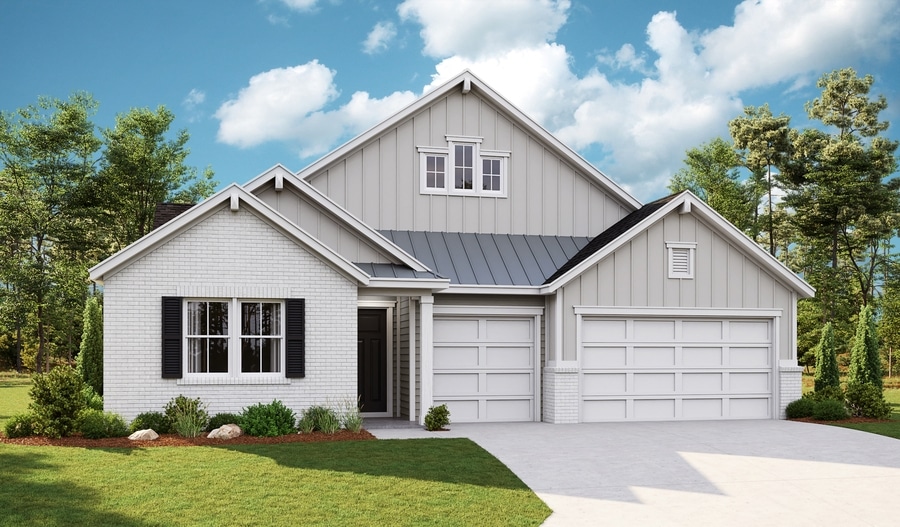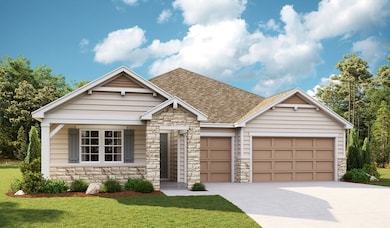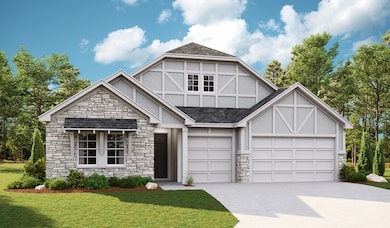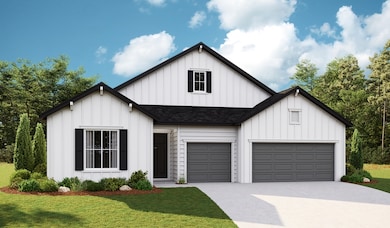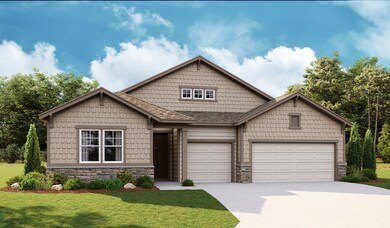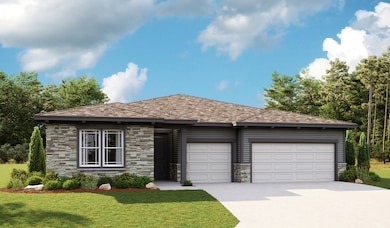
$850,000
- 5 Beds
- 4 Baths
- 3,000 Sq Ft
- 1229 N Hiltonhead Way
- Eagle, ID
At 1229 N Hiltonhead Way, form meets function—and they both brought wine. Positioned proudly on a corner lot in Eagle, this five-bedroom, four-bath home offers more than space—it offers intention. Two primary suites ensure flexibility for guests, multi-gen living, or a touch of indulgence. Bamboo floors ground the main level in sustainable elegance, while a gas fireplace sets the stage for cozy
Elizabeth Hume Stack Rock Realty LLC
