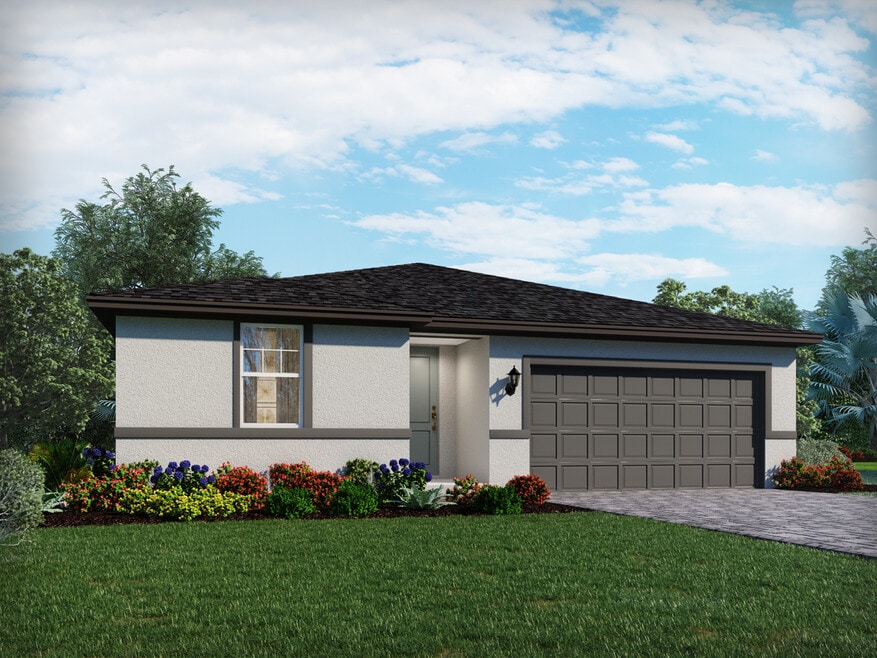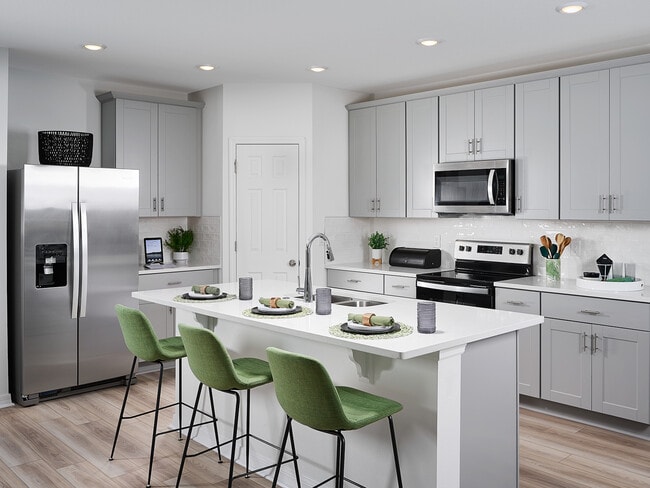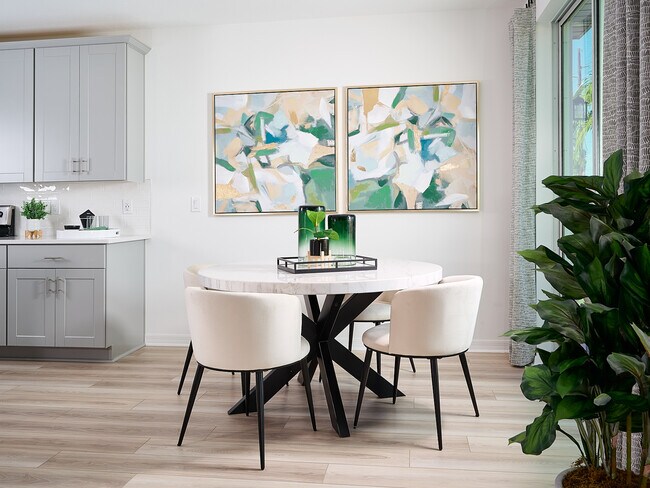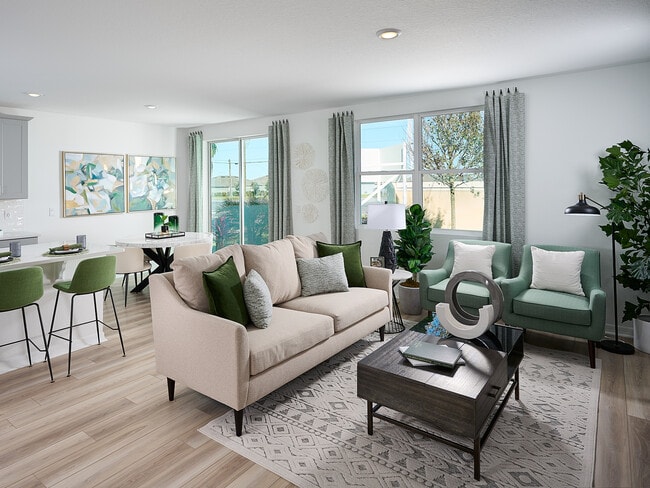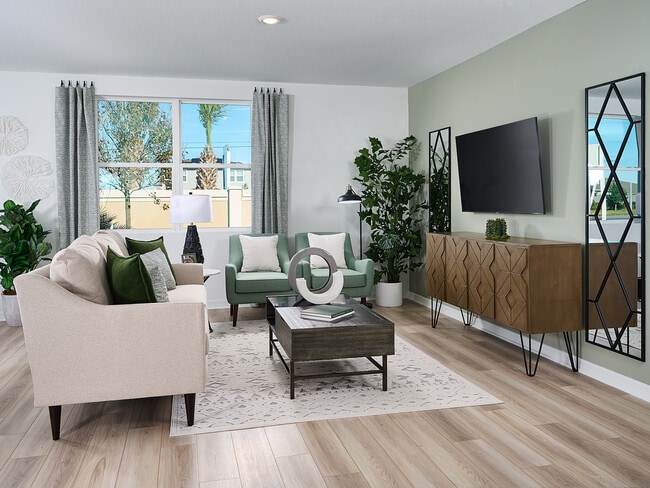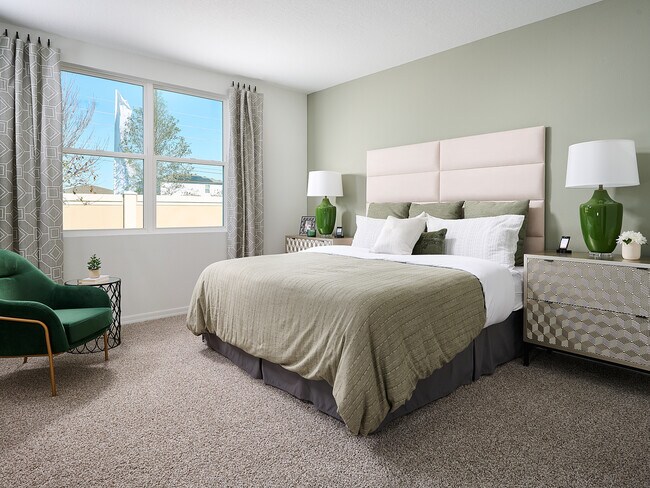
Estimated payment starting at $2,396/month
Total Views
1,873
4
Beds
3
Baths
1,988
Sq Ft
$173
Price per Sq Ft
Highlights
- Community Cabanas
- Primary Bedroom Suite
- ENERGY STAR Certified Homes
- New Construction
- Built-In Refrigerator
- Great Room
About This Floor Plan
Open floor plan creates a unified living space with a large great room that overlooks the kitchen and dining area. The primary suite is tucked in the rear of the home offering plenty of privacy and features a spacious walk-in closet and shower.
Sales Office
All tours are by appointment only. Please contact sales office to schedule.
Hours
Monday - Sunday
Office Address
5805 Chestnut Ln
Haines City, FL 33844
Driving Directions
Home Details
Home Type
- Single Family
HOA Fees
- $243 Monthly HOA Fees
Parking
- 2 Car Attached Garage
- Front Facing Garage
Taxes
Home Design
- New Construction
- Spray Foam Insulation
Interior Spaces
- 1-Story Property
- Blinds
- Smart Doorbell
- Great Room
- Dining Area
- Flex Room
- Smart Lights or Controls
Kitchen
- Breakfast Bar
- Walk-In Pantry
- Built-In Range
- Built-In Microwave
- Built-In Refrigerator
- Ice Maker
- Dishwasher
- Stainless Steel Appliances
- Kitchen Island
- Disposal
- Kitchen Fixtures
Flooring
- Carpet
- Tile
Bedrooms and Bathrooms
- 4 Bedrooms
- Primary Bedroom Suite
- Walk-In Closet
- 3 Full Bathrooms
- Primary bathroom on main floor
- Dual Vanity Sinks in Primary Bathroom
- Private Water Closet
- Bathroom Fixtures
- Walk-in Shower
Laundry
- Laundry Room
- Laundry on main level
- Washer and Dryer
Eco-Friendly Details
- Green Certified Home
- Energy-Efficient Insulation
- ENERGY STAR Certified Homes
- Watersense Fixture
Utilities
- SEER Rated 14+ Air Conditioning Units
- Smart Home Wiring
- Smart Outlets
- Wi-Fi Available
- Cable TV Available
Community Details
Recreation
- Community Playground
- Community Cabanas
- Community Pool
- Park
- Dog Park
- Trails
Map
Other Plans in Crosswinds - Signature Series
About the Builder
Opening the door to a Life. Built. Better.® Since 1985.
From money-saving energy efficiency to thoughtful design, Meritage Homes believe their homeowners deserve a Life. Built. Better.® That’s why they're raising the bar in the homebuilding industry.
Nearby Homes
- Crosswinds - Signature Series
- Crosswinds - Estate Key Collection
- Crosswinds
- 00 Adair Rd
- Crosswinds - Manor Key Collection
- xxx Adair Rd
- 0 J B Carter Rd
- 5702 Somerset Dr
- 5198 Green Belt Dr
- Deer Run at Crosswinds
- Crosswinds - Classic Series
- 4957 Katrina Dr
- Aspire at Canter Creek
- 3134 Rein Ave Unit 30
- 0 Horseshoe Creek Rd Unit MFRS5133597
- 3378 Withers Way Unit 62
- 3398 Withers Way Unit 67
- 4385 Prairie Run
- Crosswinds
- 906 Silver Palm Dr
