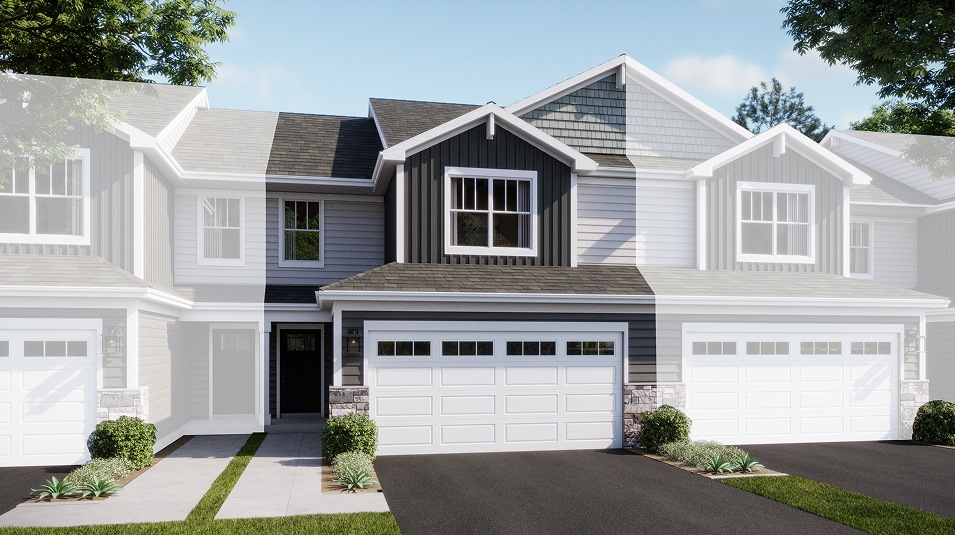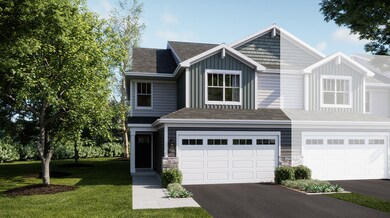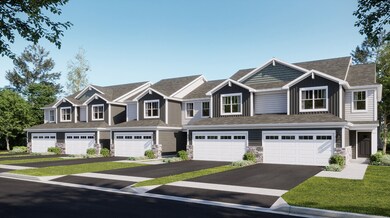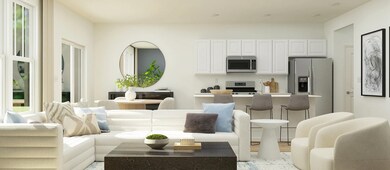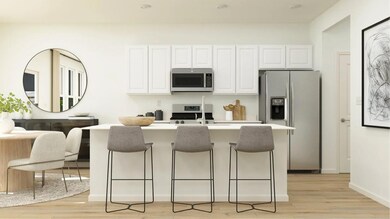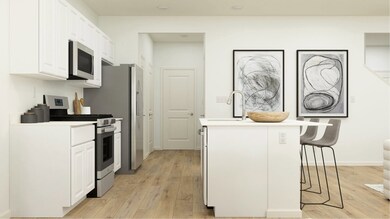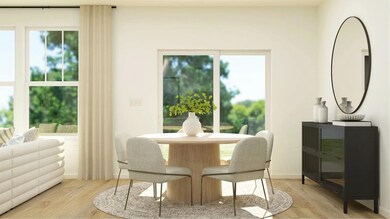
Marianne West Dundee, IL 60118
Estimated payment $2,530/month
Total Views
6,079
3
Beds
2.5
Baths
1,767
Sq Ft
$218
Price per Sq Ft
About This Home
This new two-story townhome design combines comfort and elegance. On the first floor, the Great Room, which is the heart of this home, extends effortlessly to the dining room and kitchen in an open-plan layout. The patio enhances outdoor enjoyment. On the second floor, two secondary bedrooms and a spacious owner’s suite provide restful retreats for family members or overnight guests.
Townhouse Details
Home Type
- Townhome
Parking
- 2 Car Garage
Home Design
- New Construction
- Ready To Build Floorplan
- Marianne Plan
Interior Spaces
- 1,767 Sq Ft Home
- 2-Story Property
Bedrooms and Bathrooms
- 3 Bedrooms
Community Details
Overview
- Actively Selling
- Built by Lennar
- Hickory Glen Subdivision
Sales Office
- 943 Shagbark Lane
- West Dundee, IL 60118
- Builder Spec Website
Office Hours
- Mon 10-5 | Tue 10-5 | Wed 10-5 | Thu 10-5 | Fri 10-5 | Sat 10-5 | Sun 11-5
Map
Create a Home Valuation Report for This Property
The Home Valuation Report is an in-depth analysis detailing your home's value as well as a comparison with similar homes in the area
Similar Homes in West Dundee, IL
Home Values in the Area
Average Home Value in this Area
Property History
| Date | Event | Price | Change | Sq Ft Price |
|---|---|---|---|---|
| 06/18/2025 06/18/25 | Price Changed | $384,990 | +2.7% | $218 / Sq Ft |
| 03/19/2025 03/19/25 | Price Changed | $374,990 | +0.5% | $212 / Sq Ft |
| 03/03/2025 03/03/25 | Price Changed | $372,990 | +1.6% | $211 / Sq Ft |
| 02/27/2025 02/27/25 | Price Changed | $366,990 | +0.3% | $208 / Sq Ft |
| 02/25/2025 02/25/25 | For Sale | $365,990 | -- | $207 / Sq Ft |
Nearby Homes
- 904 Shagbark Ln
- 926 Shagbark Ln
- 924 Shagbark Ln
- 931 Shagbark Ln Unit 702
- 927 Shagbark Ln Unit 704
- 941 Shagbark Ln Unit 602
- 920 Shagbark Ln
- 910 Shagbark Ln Unit 1601
- 927 Shagbark Ln
- 910 Shagbark Ln
- 943 Shagbark Ln
- 935 Shagbark Ln Unit 605
- 939 Shagbark Ln Unit 603
- 937 Shagbark Ln Unit 604
- 933 Shagbark Ln Unit 701
- 929 Shagbark Ln
- Lots 24-133 Walnut Spruce Ash Oak Dr
- 922 Shagbark Ln Unit 1702
- 914 Shagbark Ln
- 1006 Tristram Ct Unit 2
