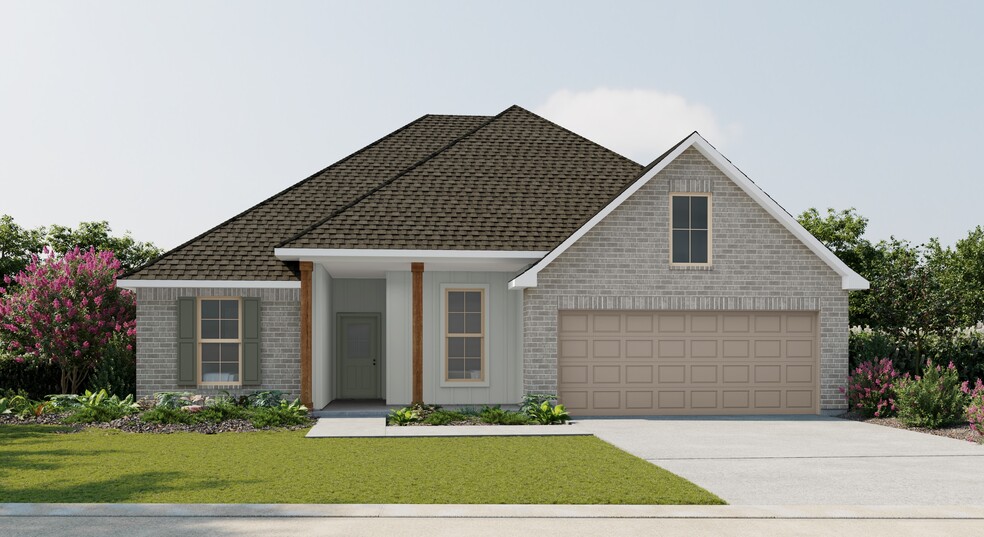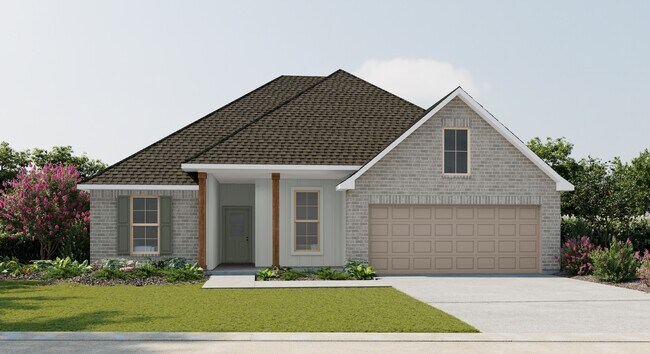
Estimated payment starting at $2,136/month
Total Views
23,368
5
Beds
3
Baths
2,720
Sq Ft
$128
Price per Sq Ft
Highlights
- New Construction
- Primary Bedroom Suite
- Lawn
- Thomas L. Reeves Elementary School Rated A
- Pond in Community
- Den
About This Floor Plan
- Open Floor Plan- Five Bedrooms, Three Bathrooms- Recessed Can Lighting in Kitchen & Living Room- Walk-In Pantry- Boot Bench at Garage Entry- Double Master Vanity- Separate Master Shower- Walk-In Master Closet- Brick & Siding Exterior- Covered Rear Porch- Two Car Garage
Sales Office
Hours
| Monday - Saturday |
9:30 AM - 5:30 PM
|
| Sunday |
12:30 PM - 5:30 PM
|
Sales Team
Keith Mitchell
Rondi Castro
Office Address
2 Alexandria Grace Dr
Long Beach, MS 39560
Driving Directions
Home Details
Home Type
- Single Family
Parking
- 2 Car Attached Garage
- Front Facing Garage
Taxes
- No Special Tax
Home Design
- New Construction
Interior Spaces
- 2,720 Sq Ft Home
- 1-Story Property
- Recessed Lighting
- Living Room
- Formal Dining Room
- Den
Kitchen
- Eat-In Kitchen
- Breakfast Bar
- Walk-In Pantry
- Cooktop
- Built-In Range
- Built-In Microwave
- Dishwasher
- Kitchen Island
- Disposal
Bedrooms and Bathrooms
- 5 Bedrooms
- Primary Bedroom Suite
- Walk-In Closet
- 3 Full Bathrooms
- Primary bathroom on main floor
- Secondary Bathroom Double Sinks
- Dual Vanity Sinks in Primary Bathroom
- Private Water Closet
- Bathtub with Shower
- Walk-in Shower
Laundry
- Laundry Room
- Laundry on main level
- Washer and Dryer Hookup
Utilities
- Central Heating and Cooling System
- High Speed Internet
- Cable TV Available
Additional Features
- Covered Patio or Porch
- Lawn
Community Details
- Property has a Home Owners Association
- Pond in Community
Map
Other Plans in Bear Point
About the Builder
DSLD Homes is one of the top 30 home builders in the nation and is currently the largest private homebuilder in our region. The level of success they have been able to achieve in their market is largely attributed to their managing partners' 100+ years of residential construction experience. They have also managed to maintain success from their great relationships with local brokers, realtors, and their referral base program.
Frequently Asked Questions
How many homes are planned at Bear Point
What are the HOA fees at Bear Point?
How many floor plans are available at Bear Point?
How many move-in ready homes are available at Bear Point?
Nearby Homes
- Bear Point
- 4416 Beatline Rd
- 5080 A Ave
- 0 Johnson Rd Unit 4123910
- 0 Johnson Rd Unit 4123909
- 131 Belle Terre Ct
- 0 Espy Ave Unit 4104229
- 620 Old Savannah Dr
- 0 Wisewood Ln
- 0 Destiny Oaks Dr Unit 4120032
- 138 Destiny Oaks Dr
- 0 Pelican Cove Ln Unit 4131720
- 0 Pelican Cove Ln Unit 4078228
- N Lang Ave
- 208 White Harbor Rd
- 82 Oak Alley Ln
- 1089 Enclave Cir
- 000 Markham Dr
- 65,66,67 Oak Alley Ln
- 85-90 Oak Alley Ln
Your Personal Tour Guide
Ask me questions while you tour the home.






