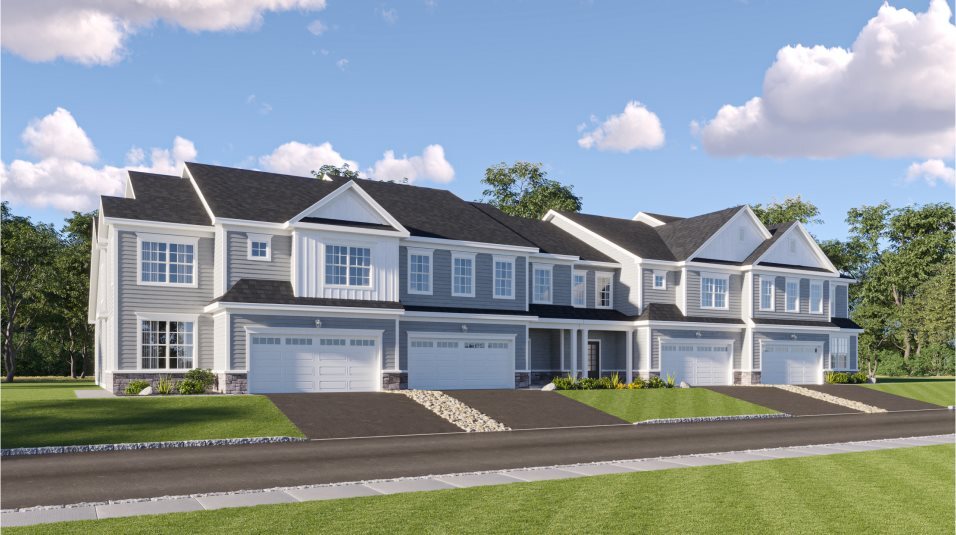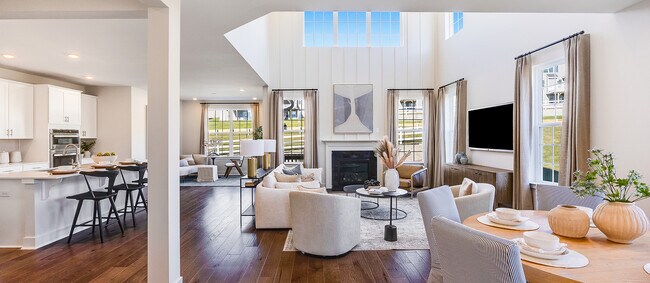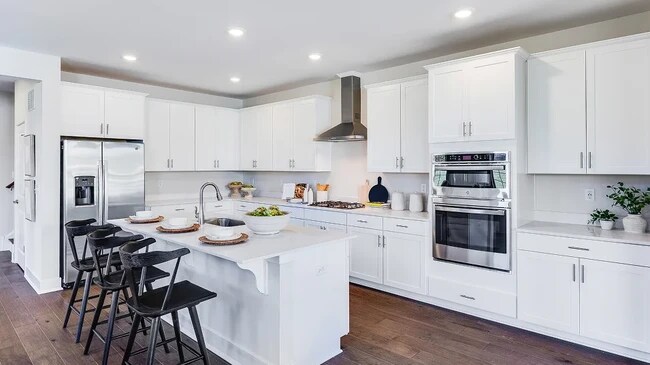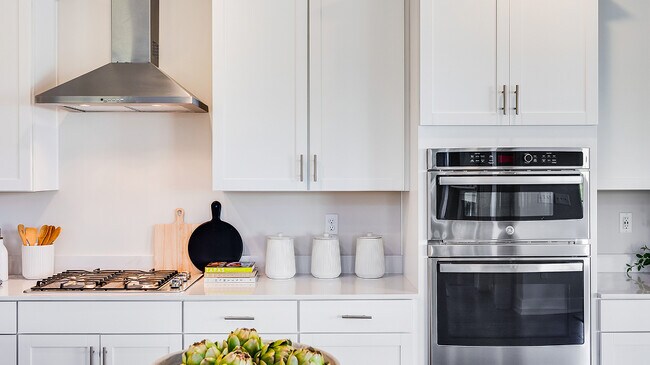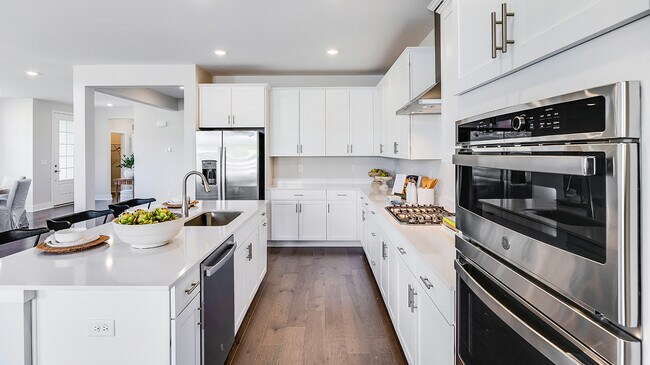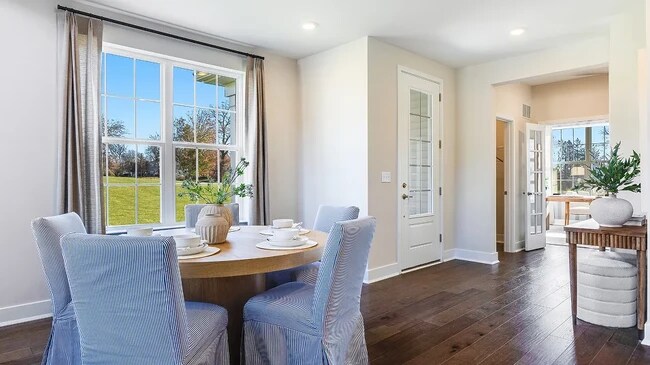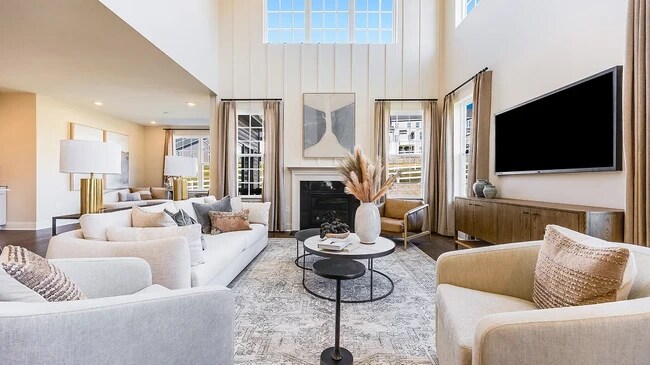
Estimated payment starting at $6,684/month
3
Beds
2.5
Baths
2,696
Sq Ft
$375
Price per Sq Ft
Highlights
- Fitness Center
- New Construction
- Clubhouse
- Central Elementary School Rated A
- Guest Suite with Kitchen
- Wood Flooring
About This Floor Plan
This home is located at Hickory Plan, East Hanover, NJ 07936 and is currently priced at $1,010,990, approximately $374 per square foot. Hickory Plan is a home located in Morris County with nearby schools including Frank J. Smith Elementary School, Central Elementary School, and East Hanover Middle School.
Sales Office
Hours
| Monday |
10:00 AM - 6:00 PM
|
| Tuesday |
10:00 AM - 6:00 PM
|
| Wednesday |
10:00 AM - 7:00 PM
|
| Thursday |
10:00 AM - 6:00 PM
|
| Friday |
10:00 AM - 6:00 PM
|
| Saturday |
10:00 AM - 6:00 PM
|
| Sunday |
10:00 AM - 6:00 PM
|
Office Address
10 Bedford Way
East Hanover, NJ 07936
Townhouse Details
Home Type
- Townhome
Lot Details
- Landscaped
- Sprinkler System
- Lawn
HOA Fees
- $344 Monthly HOA Fees
Parking
- 2 Car Attached Garage
- Front Facing Garage
Taxes
Home Design
- New Construction
Interior Spaces
- 2-Story Property
- High Ceiling
- Ceiling Fan
- Fireplace
- Double Pane Windows
- ENERGY STAR Qualified Windows
- Great Room
- Family Room
- Dining Room
- Home Office
- Unfinished Basement
Kitchen
- Breakfast Area or Nook
- Breakfast Bar
- Walk-In Pantry
- Double Oven
- Built-In Oven
- Cooktop
- Range Hood
- Dishwasher
- Stainless Steel Appliances
- Kitchen Island
- Quartz Countertops
- Shaker Cabinets
- Self-Closing Drawers and Cabinet Doors
Flooring
- Wood
- Carpet
- Tile
Bedrooms and Bathrooms
- 3 Bedrooms
- Guest Suite with Kitchen
- Dual Closets
- Walk-In Closet
- Powder Room
- Quartz Bathroom Countertops
- Double Vanity
- Secondary Bathroom Double Sinks
- Private Water Closet
- Bathroom Fixtures
- Walk-in Shower
- Ceramic Tile in Bathrooms
Laundry
- Laundry Room
- Laundry on upper level
- Sink Near Laundry
Outdoor Features
- Covered Patio or Porch
Utilities
- Central Heating and Cooling System
- Heating System Uses Gas
- Programmable Thermostat
- Smart Outlets
- Tankless Water Heater
- High Speed Internet
- Cable TV Available
Community Details
Recreation
- Fitness Center
- Lap or Exercise Community Pool
Additional Features
- Clubhouse
Map
Other Plans in Valley View Park - The Signature Collection
About the Builder
Since 1954, Lennar has built over one million new homes for families across America. They build in some of the nation’s most popular cities, and their communities cater to all lifestyles and family dynamics, whether you are a first-time or move-up buyer, multigenerational family, or Active Adult.
Nearby Homes
- Valley View Park - The Monterey Collection
- Valley View Park - The Pershing Collection
- Valley View Park - The Signature Collection
- 50 River Rd
- 58 Eastwood Terrace
- 11 Homestead Terrace
- 60 Baker Rd
- 53 Rockledge Dr
- 17 Penwood Rd
- 27 Mounthaven Dr
- 74 Hillside Terrace
- 30 Grand Terrace
- 144 Passaic Ave
- 94 W Cedar St
- 9 1st St
- 36 Crestview Hill Rd
- 192 Eagle Rock Ave
- 21 Maplewood Dr
- 63 U S 46
- 7 Franklin Ave
