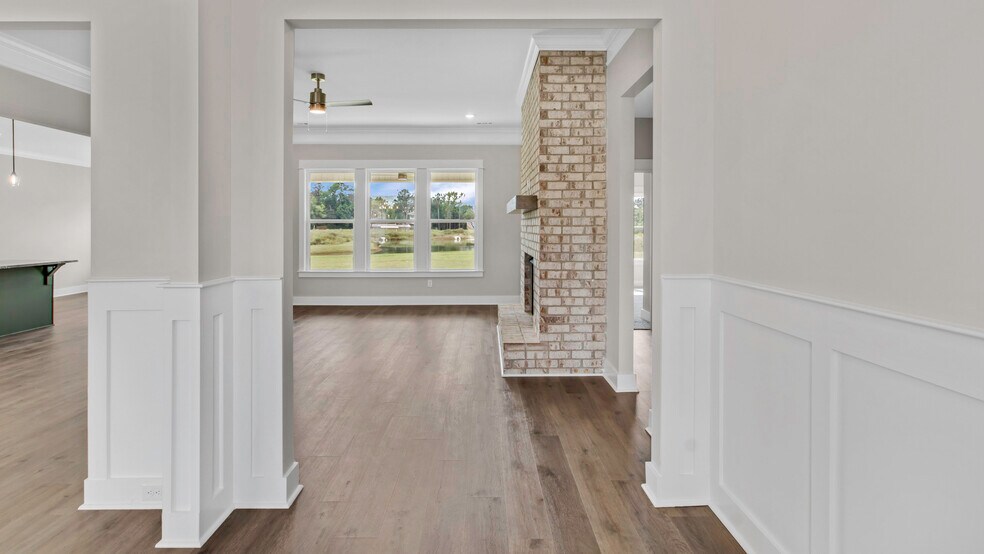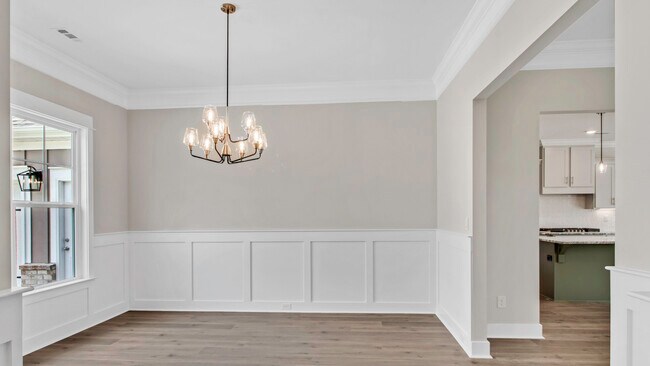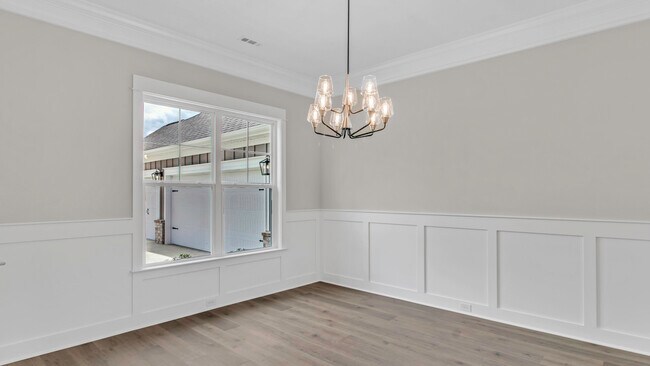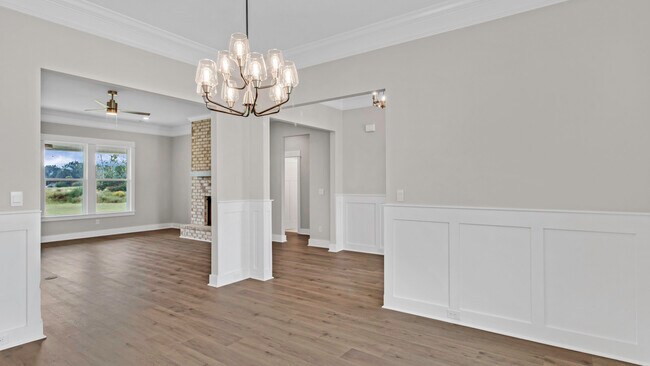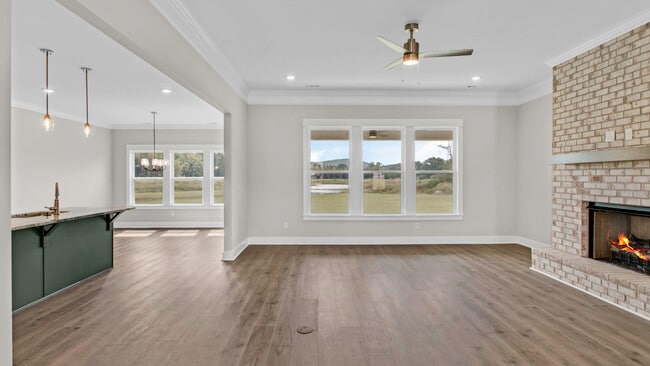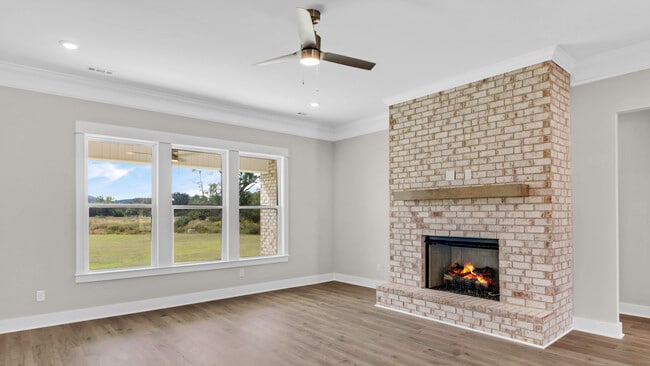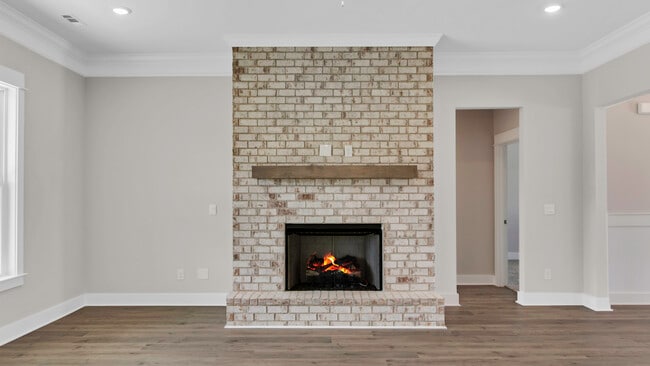
Highlights
- New Construction
- Gourmet Kitchen
- Views Throughout Community
- Hampton Cove Elementary School Rated A-
- Primary Bedroom Suite
- Stone Countertops
About This Floor Plan
This home is a showstopper with a welcoming front porch with double 8' mahogany doors that invite you into a large, open family room with high ceilings and beautiful custom trim. The gourmet kitchen features stone countertops, a farmhouse sink, and modern stainless-steel appliances. The private owner's suite will be your oasis, and it features an ensuite bath including a dual vanity, soaking tub, and a spacious walk-in shower. The oversized walk-in closet is a dream with wood shelving for storage. This split floor plan offers maximum privacy with two additional bedrooms and a hall bathroom on the main floor and a large fourth bedroom and full bathroom upstairs. This flexible space would be perfect as an in-law suite, playroom, or private office. The opportunities are endless. This home comes complete with 1-year builder warranty, and a Connected Home package that includes Ring doorbell, tablet, outdoor camera mounted on the side entry double attached garage, smart thermostat, keyless front door entry, and 3 smart switches. See sales representative for details. Schedule your tour of this wonderful community today and find your new home in Gurley, Alabama! Pictures of similar home may be included and may not represent actual colors and options in subject property. Buyer to verify all information during due diligence.
Sales Office
| Monday - Saturday |
10:00 AM - 5:00 PM
|
| Sunday |
1:00 PM - 5:00 PM
|
Home Details
Home Type
- Single Family
Lot Details
- Private Yard
- Lawn
Parking
- 2 Car Attached Garage
- Front Facing Garage
Home Design
- New Construction
Interior Spaces
- 2,830 Sq Ft Home
- 2-Story Property
- Formal Entry
- Smart Doorbell
- Living Room
- Dining Room
- Smart Thermostat
Kitchen
- Gourmet Kitchen
- Walk-In Pantry
- Cooktop
- Stainless Steel Appliances
- Kitchen Island
- Stone Countertops
- Farmhouse Sink
Flooring
- Carpet
- Luxury Vinyl Plank Tile
Bedrooms and Bathrooms
- 4 Bedrooms
- Primary Bedroom Suite
- Walk-In Closet
- 3 Full Bathrooms
- Stone Countertops In Bathroom
- Double Vanity
- Private Water Closet
- Soaking Tub
- Bathtub with Shower
- Walk-in Shower
Laundry
- Laundry Room
- Washer and Dryer Hookup
Outdoor Features
- Covered Patio or Porch
Utilities
- Air Conditioning
- Central Heating
Community Details
- Property has a Home Owners Association
- Views Throughout Community
- Mountain Views Throughout Community
- Pond in Community
Map
Other Plans in Wilson Cove
About the Builder
- Wilson Cove
- 00 Cherry Tree Rd
- Crystal Creek
- Mountain Preserve - Hickory Cove
- Mountain Preserve - High Park Estates
- Hickory Cove
- The Meadows in Hampton Cove
- 51 ACRES School Rd
- 59 acres Horse Cove Rd
- 8068 Goose Ridge Dr
- 2.00 Ravens Ridge Rd
- 45AC Shooting Star Tr
- 3.36 acres Blowing Cave Rd
- 787 Blowing Cave Rd
- 3.95 Old 431 Hwy
- 7 Blowing Cave Rd
- 2412 Cherry Tree Rd
- 27.58 Acres Highway 431
- 4614 Hampton Glen Cir
