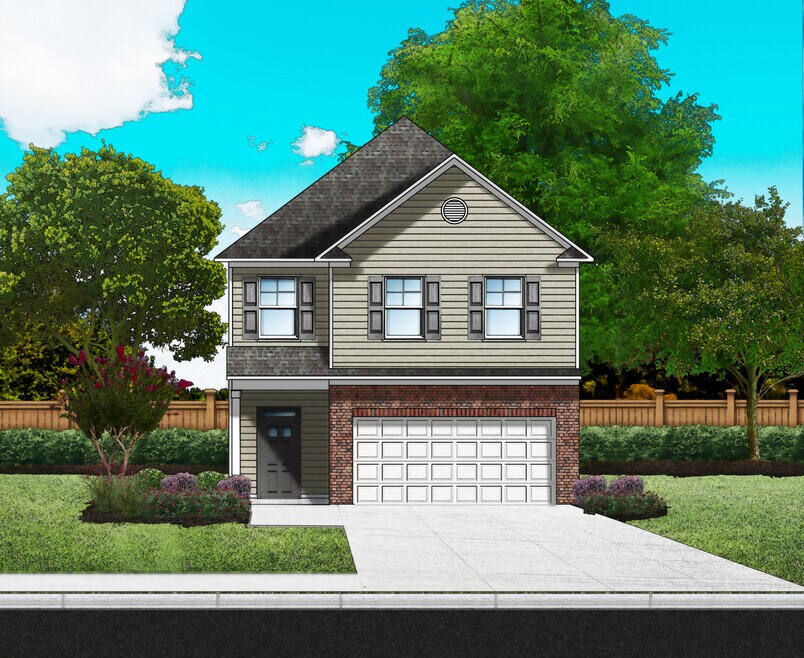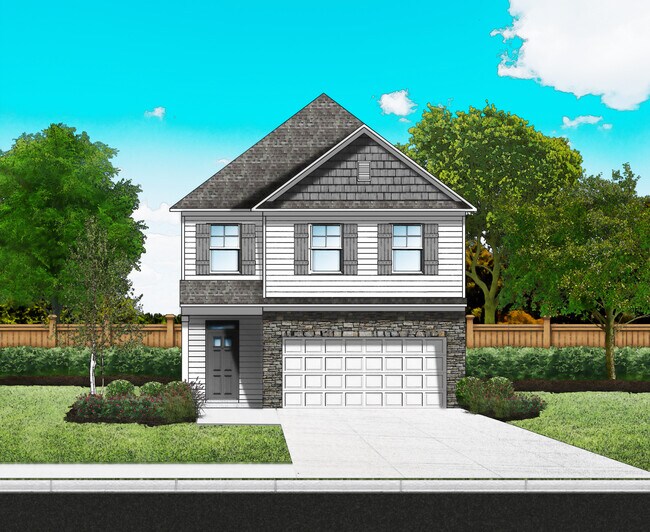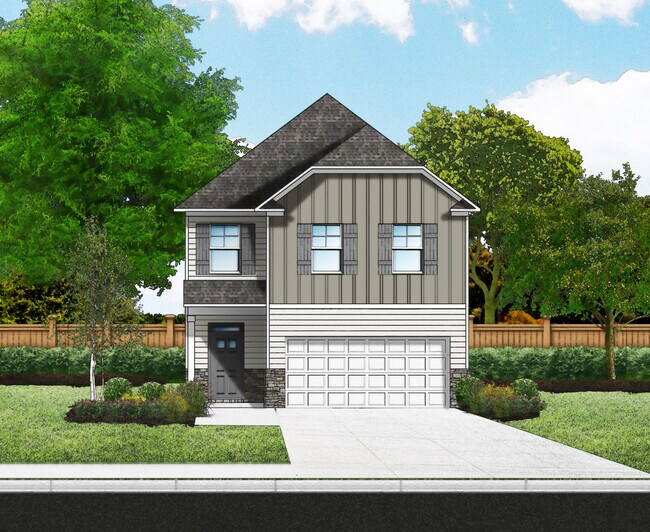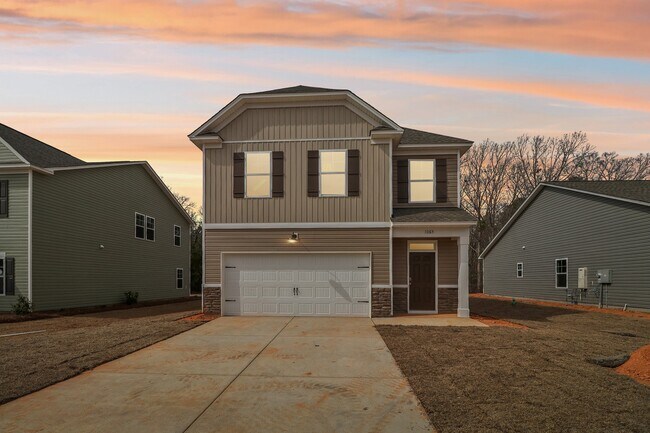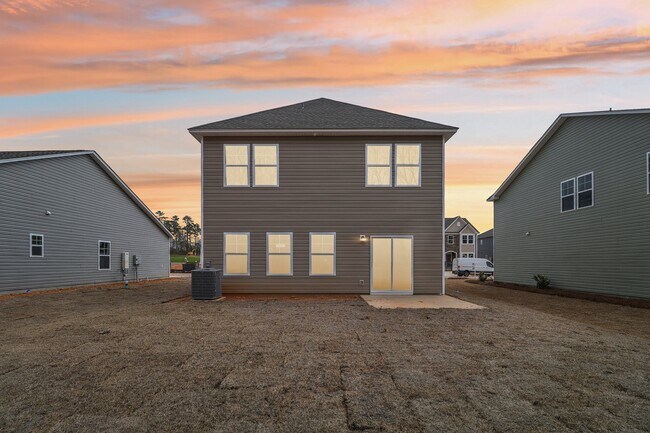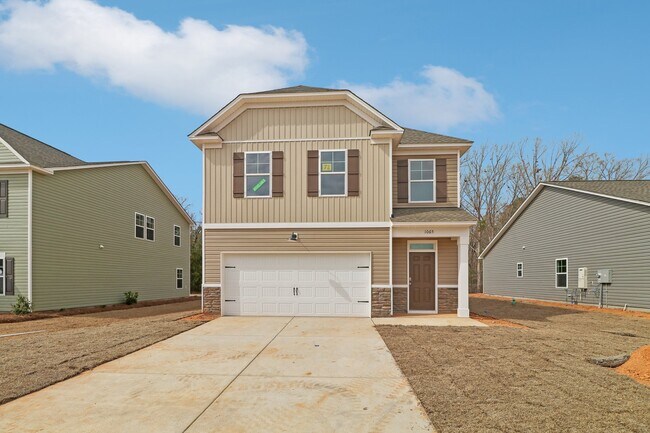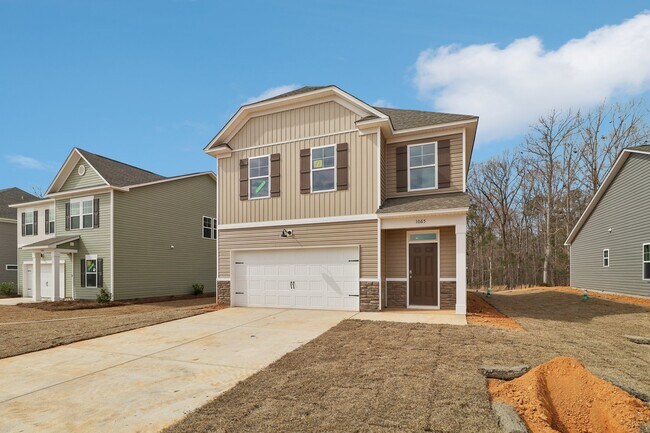
Verified badge confirms data from builder
Boiling Springs, SC 29316
Estimated payment starting at $1,627/month
Total Views
2,589
3
Beds
2.5
Baths
1,766
Sq Ft
$147
Price per Sq Ft
Highlights
- New Construction
- Finished Room Over Garage
- Freestanding Bathtub
- Shoally Creek Elementary School Rated A-
- Primary Bedroom Suite
- Great Room
About This Floor Plan
Open concept plan features large great room, dining area, great kitchen with island and two-story foyer. This plan features a patio in the backyard. Second story offers convenient laundry area, oversized owners suite with two walk-in closets, garden tub and separate shower, and double vanities. Two additional bedrooms and another full bath complete this great home.
Sales Office
Hours
| Monday - Saturday |
11:00 AM - 6:00 PM
|
| Sunday |
1:00 PM - 5:00 PM
|
Sales Team
Laurie Geary
Office Address
5004 Sunnycreek Dr
Boiling Springs, SC 29316
Driving Directions
Home Details
Home Type
- Single Family
Lot Details
- Private Yard
- Lawn
Parking
- 2 Car Attached Garage
- Finished Room Over Garage
- Front Facing Garage
Home Design
- New Construction
Interior Spaces
- 2-Story Property
- Great Room
- Combination Kitchen and Dining Room
- Carpet
- Laundry on upper level
Kitchen
- Breakfast Area or Nook
- Eat-In Kitchen
- Breakfast Bar
- Kitchen Island
Bedrooms and Bathrooms
- 3 Bedrooms
- Primary Bedroom Suite
- Dual Closets
- Walk-In Closet
- Powder Room
- Dual Vanity Sinks in Primary Bathroom
- Private Water Closet
- Freestanding Bathtub
- Soaking Tub
- Bathtub with Shower
- Walk-in Shower
Outdoor Features
- Covered Patio or Porch
Utilities
- Air Conditioning
- Central Heating
Community Details
- No Home Owners Association
Map
Other Plans in Hazelwood
About the Builder
Great Southern Homes is dedicated to providing quality-built homes designed to meet the needs of today’s growing families, all at affordable prices. Their commitment goes beyond construction; they understand that the journey of purchasing a new home can be overwhelming, filled with unfamiliar terms and important decisions. This understanding sets Great Southern Homes apart, as they recognize that buying a new home is more than just a transaction – it’s a meaningful investment in the future. With Great Southern Homes, families can trust they are making the right choice for their needs and aspirations.
Nearby Homes
- Hazelwood
- 137 Sherland Dr
- 8403 Valley Falls Rd
- 270 4th St
- 196 Wilson Ct
- Baxter Village
- 953 Mike Cir
- 7027 New Horizons Ln
- 7026 New Horizons Ln
- 7014 New Horizons Ln
- 00 Sandifer Rd
- 7015 New Horizons Ln
- Chestnut Springs
- 7038 New Horizons Ln
- 7018 New Horizons Ln
- 7030 New Horizons Ln
- 516 Upper Valley Falls Rd
- 1623 Wren Creek Rd Unit CSG 117 Carlton A1E
- 1675 Wren Creek Rd Unit CSG 104 Abbey A
- 1659 Wren Creek Rd Unit CSG 108 Carlton A
