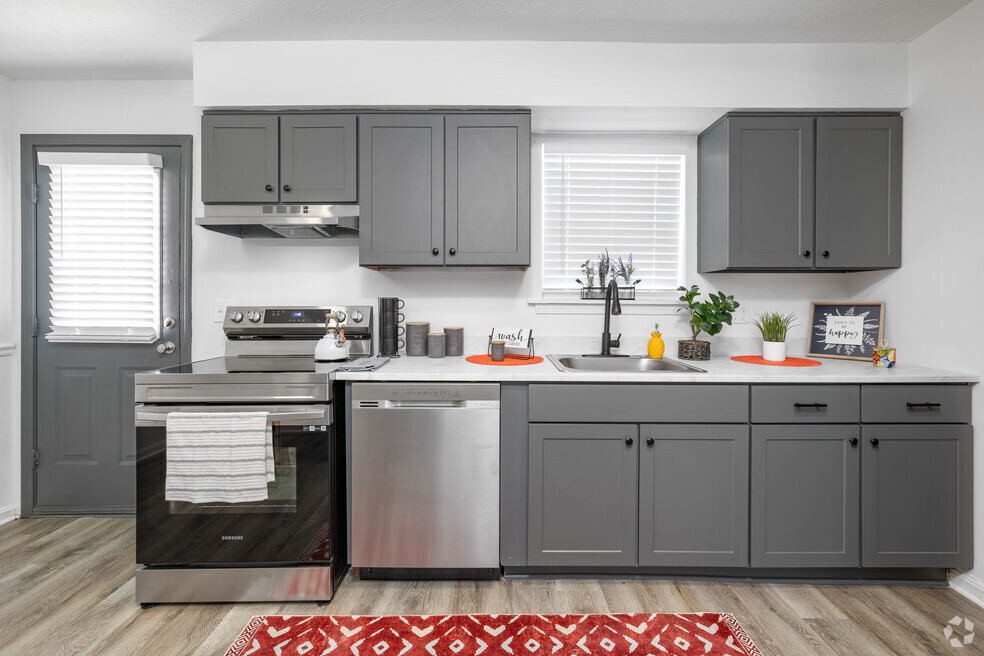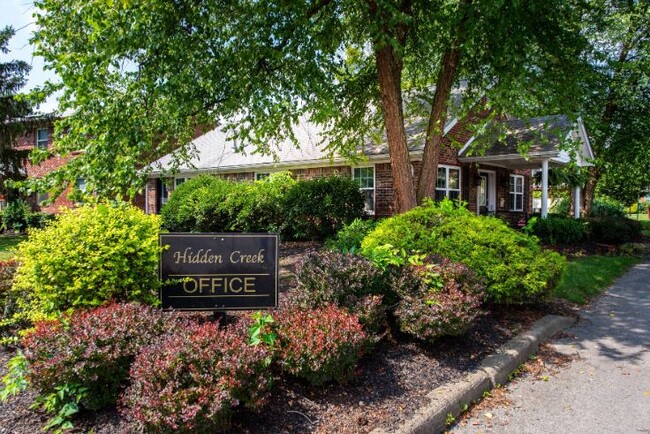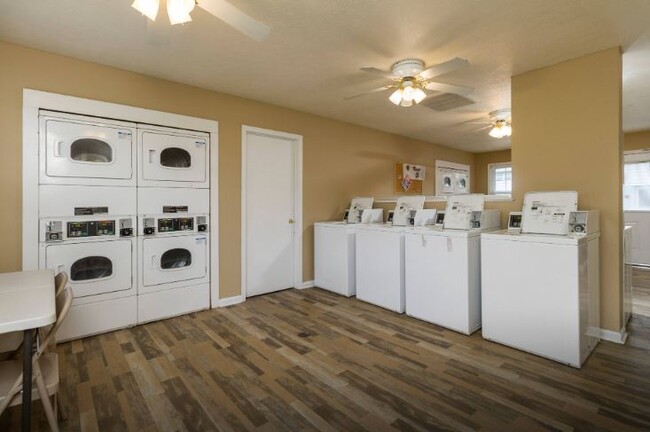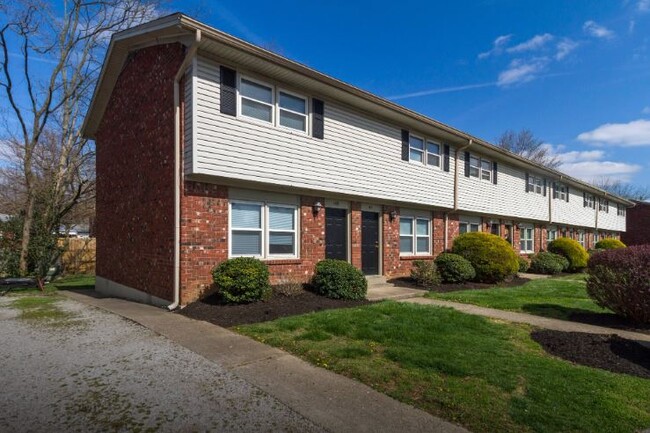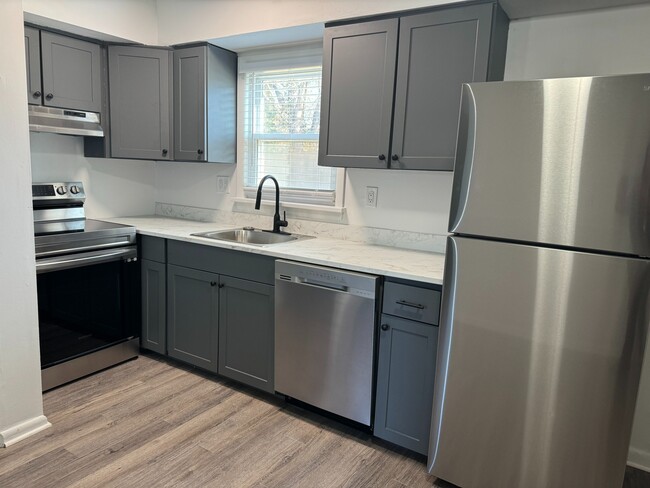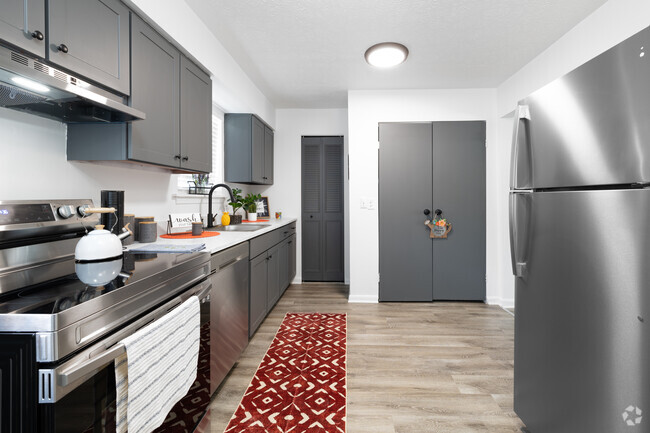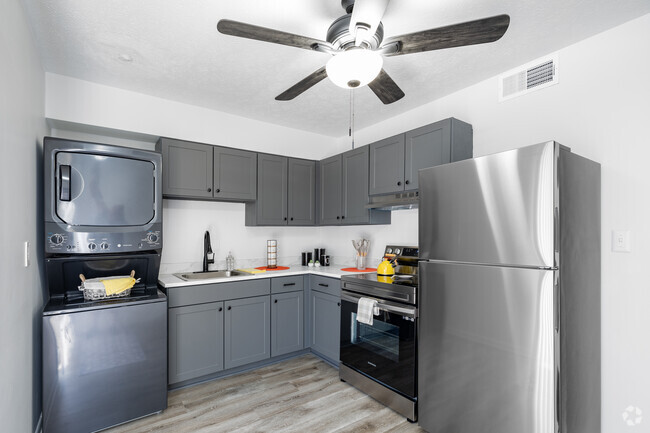About Hidden Creek
Hidden Creek provides spacious apartment homes in Jeffersonville, IN, with comfortable amenities that make apartment living easy. Choose from various modern, one- and two-bedroom floor plans featuring vinyl wood-plank flooring, open-concept designs, ample storage space, and private patios. Enjoy our convenient laundry room, lush courtyards, and community room. We're just minutes from downtown Louisville, KY, near every local commodity in Jeffersonville. Between our perfect location, dedicated staff, spacious floor plans, and premium amenities, Hidden Creek makes for the best apartment living in Jeffersonville.

Pricing and Floor Plans
1 Bedroom
One Bed One Bath 850
$860 - $1,285
1 Bed, 1 Bath, 850 Sq Ft
$500 deposit
https://imagescdn.homes.com/i2/bJRerZAQNxtLMMa2_v44yOvvX19D_H6eoBAznBM8PJg/116/hidden-creek-jeffersonville-in.jpg?p=1
| Unit | Price | Sq Ft | Availability |
|---|---|---|---|
| 303 | $1,100 | 850 | Now |
| 139 | $1,100 | 850 | Now |
| 197 | $860 | 850 | Jan 9, 2026 |
| 141 | $860 | 850 | Jan 9, 2026 |
| 318 | $860 | 850 | Jan 20, 2026 |
One Bed One Bath 1050
$1,220 - $1,450
1 Bed, 1 Bath, 1,050 Sq Ft
$500 deposit
https://imagescdn.homes.com/i2/qhsVR-aDoL7tDyDOJN3SSNbzSAO2DApOO62LuN3lhoY/116/hidden-creek-jeffersonville-in-2.jpg?p=1
| Unit | Price | Sq Ft | Availability |
|---|---|---|---|
| 255 | $1,235 | 1,050 | Now |
2 Bedrooms
Two Bed Townhome B
$985 - $1,165
2 Beds, 1.5 Bath, 1,050 Sq Ft
$500 deposit
https://imagescdn.homes.com/i2/iSMP88CktpCJCxoSaaISn-2yiR_auFTefzD3jJ62U9U/116/hidden-creek-jeffersonville-in-5.jpg?p=1
| Unit | Price | Sq Ft | Availability |
|---|---|---|---|
| 168 | $985 | 1,050 | Feb 16, 2026 |
Two Bed One Bath 1050
$1,065 - $1,405
2 Beds, 1 Bath, 1,050 Sq Ft
$500 deposit
https://imagescdn.homes.com/i2/DOqNGoAKAk4VCob_l8ph6q2WOh8p_q63huBMYL0XuS8/116/hidden-creek-jeffersonville-in-4.jpg?p=1
| Unit | Price | Sq Ft | Availability |
|---|---|---|---|
| 241 | $1,225 | 1,050 | Dec 26 |
| 265 | $1,065 | 1,050 | Jan 23, 2026 |
Two Bed One Bath 950
$1,190 - $1,370
2 Beds, 1 Bath, 950 Sq Ft
$500 deposit
https://imagescdn.homes.com/i2/3H-ZcLs15ERuTjGYvy2qumaeAnEv-2-ID8zZ01XPWeM/116/hidden-creek-jeffersonville-in-3.jpg?p=1
| Unit | Price | Sq Ft | Availability |
|---|---|---|---|
| 177 | $1,190 | 950 | Now |
| 175 | $1,190 | 950 | Jan 17, 2026 |
Fees and Policies
The fees below are based on community-supplied data and may exclude additional fees and utilities. Use the Rent Estimate Calculator to determine your monthly and one-time costs based on your requirements.
One-Time Basics
Pets
Personal Add-Ons
Property Fee Disclaimer: Standard Security Deposit subject to change based on screening results; total security deposit(s) will not exceed any legal maximum. Resident may be responsible for maintaining insurance pursuant to the Lease. Some fees may not apply to apartment homes subject to an affordable program. Resident is responsible for damages that exceed ordinary wear and tear. Some items may be taxed under applicable law. This form does not modify the lease. Additional fees may apply in specific situations as detailed in the application and/or lease agreement, which can be requested prior to the application process. All fees are subject to the terms of the application and/or lease. Residents may be responsible for activating and maintaining utility services, including but not limited to electricity, water, gas, and internet, as specified in the lease agreement.
Map
- FREEPORT Plan at Middle Road Commons
- ALDRIDGE Plan at Middle Road Commons
- Manning Plan at Middle Road Commons
- SIENNA Plan at Middle Road Commons
- CHATHAM Plan at Middle Road Commons
- 96 Forest Dr
- 3410 Middle Rd
- 799 Dani Ann Way
- 2104 Allison Ln
- 407 Hemlock Rd
- 83 Forest Dr
- 403 Reba Jackson Dr
- 902 Assembly Rd
- 904 Assembly Rd
- 1103 W Walford Dr
- 3143 Wooded Way
- 3053 Wooded Way
- 3157 Wooded Way
- 725 Higgins Dr
- 934 Pennsylvania Ave
- 1717 Birchbark Ln
- 2078 S Sarah Dr
- 2048 Hoosier Way
- 2059 N Sarah Dr
- 2066 N Sarah Dr
- 2068 N Sarah Dr
- 3014 Beech Grove Ct
- 2727 Middle Rd
- 3300 Wooded Way
- 731 Saratoga Dr
- 900 Lighthouse Dr
- 3250 Autumn Ridge Ct
- 315 Thompson Ln
- 3001 Peach Blossom Dr
- 800 Parkland Trail
- 2125 E 10th St
- 3498 Jefferson Ridge Dr
- 3104 Holmans Ln
- 201 Orchard Hills Dr
- 3225 Holmans Ln
