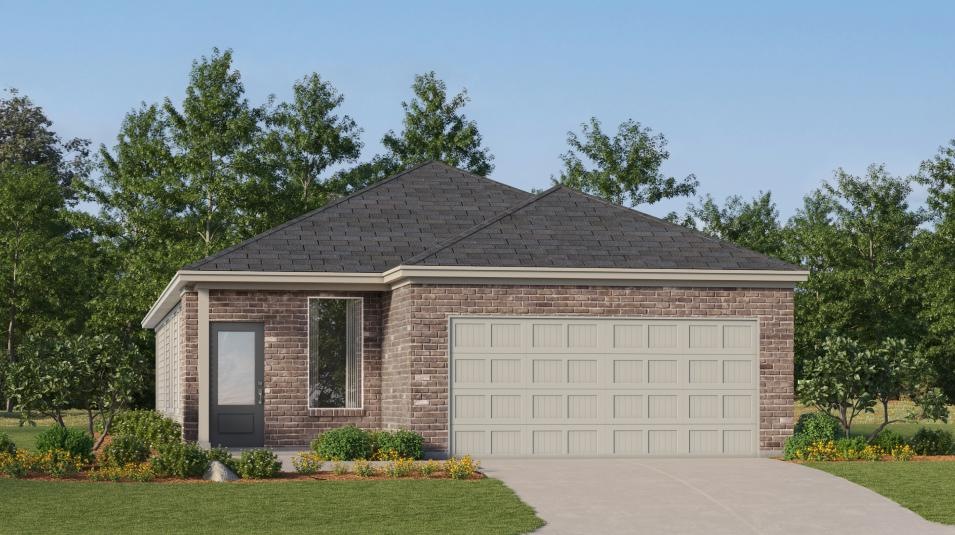
Estimated payment $2,247/month
Total Views
203
3
Beds
2
Baths
1,502
Sq Ft
$228
Price per Sq Ft
Highlights
- New Construction
- Clubhouse
- Community Basketball Court
- Bill Brown Elementary School Rated A
- Community Pool
- Park
About This Home
Barrington and Coastline is a collection of new single-family homes for sale at Hidden Trails, a masterplan community in San Antonio, TX. This community provides residents access to a variety of onsite amenities, including a clubhouse, fitness center and swimming pool. Hidden Trails also offers proximity to multiple parks, local shopping centers and restaurants.
Home Details
Home Type
- Single Family
Parking
- 2 Car Garage
Home Design
- New Construction
- Ready To Build Floorplan
- Aruba Plan
Interior Spaces
- 1,502 Sq Ft Home
- 1-Story Property
Bedrooms and Bathrooms
- 3 Bedrooms
- 2 Full Bathrooms
Community Details
Overview
- Actively Selling
- Built by Lennar
- Hidden Trails Coastline Collection Subdivision
Amenities
- Clubhouse
- Community Center
Recreation
- Community Basketball Court
- Community Playground
- Community Pool
- Park
- Trails
Sales Office
- 32126 Lemon Mint
- Bulverde, TX 78163
- 210-393-8095
- Builder Spec Website
Office Hours
- Mon 10-6:30 | Tue 10-6:30 | Wed 10-6:30 | Thu 10-6:30 | Fri 10-6:30 | Sat 10-6:30 | Sun 12-6:30
Map
Create a Home Valuation Report for This Property
The Home Valuation Report is an in-depth analysis detailing your home's value as well as a comparison with similar homes in the area
Similar Homes in the area
Home Values in the Area
Average Home Value in this Area
Property History
| Date | Event | Price | Change | Sq Ft Price |
|---|---|---|---|---|
| 06/18/2025 06/18/25 | Price Changed | $341,999 | +3.0% | $228 / Sq Ft |
| 03/24/2025 03/24/25 | Price Changed | $331,999 | +2.2% | $221 / Sq Ft |
| 03/12/2025 03/12/25 | Price Changed | $324,999 | +0.6% | $216 / Sq Ft |
| 03/08/2025 03/08/25 | Price Changed | $322,999 | +1.6% | $215 / Sq Ft |
| 03/03/2025 03/03/25 | Price Changed | $317,999 | +3.2% | $212 / Sq Ft |
| 02/25/2025 02/25/25 | For Sale | $307,999 | -- | $205 / Sq Ft |
Nearby Homes
- 32126 Lemon Mint
- 31956 Ambrose St
- 31948 Ambrose St
- 31964 Ambrose St
- 5006 Blue Ivy
- 32126 Lemon Mint
- 32126 Lemon Mint
- 32126 Lemon Mint
- 32126 Lemon Mint
- 32126 Lemon Mint
- 32126 Lemon Mint
- 32126 Lemon Mint
- 32126 Lemon Mint
- 32126 Lemon Mint
- 32126 Lemon Mint
- 32126 Lemon Mint
- 32126 Lemon Mint
- 32126 Lemon Mint
- 32126 Lemon Mint
- 32126 Lemon Mint

