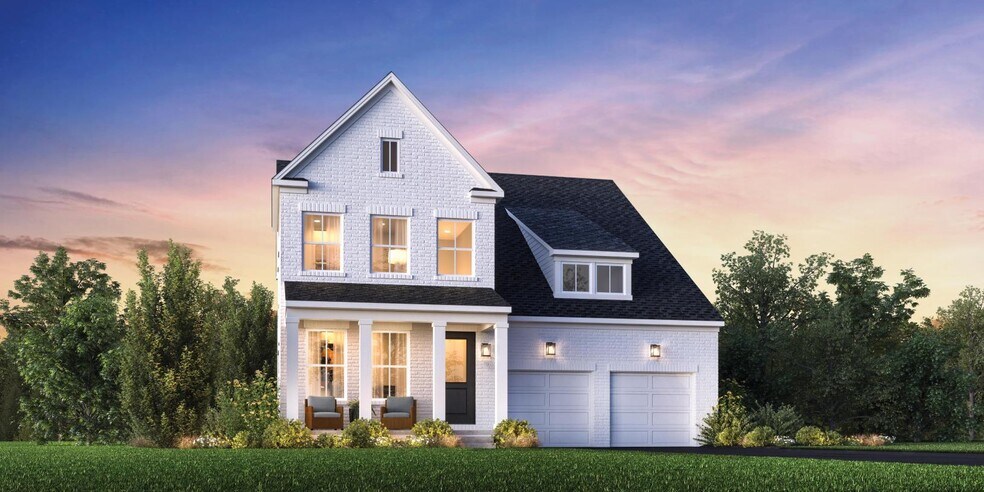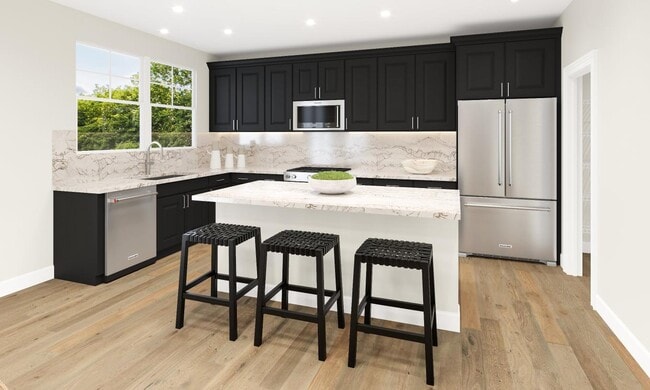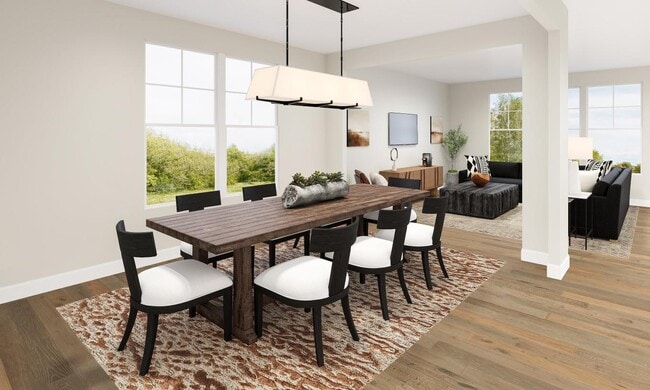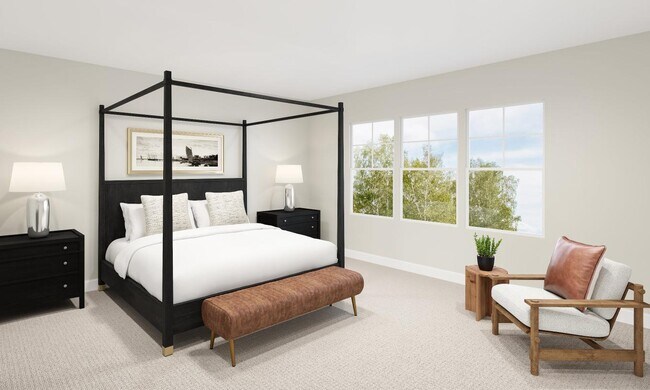
Mt. Juliet, TN 37122
Estimated payment starting at $3,759/month
Highlights
- Community Cabanas
- New Construction
- Primary Bedroom Suite
- Stoner Creek Elementary School Rated A
- Eat-In Gourmet Kitchen
- Modern Farmhouse Architecture
About This Floor Plan
The Higgins is a stunning two-story home that greets guests with an extended foyer hallway that flows past a flex room and into the main living space. An expansive great room overlooks the formal dining room, a casual dining area, and the expertly-crafted kitchen that offers a walk-in pantry, a large center island with breakfast bar, and plenty of counter and cabinet space. The second floor is highlighted by the luxurious primary bedroom suite that boasts dual walk-in closets and a deluxe primary bath complete with dual vanities, a luxe shower, linen storage, and a private water closet. Central to a spacious loft are two secondary bedrooms that offer walk-in closets and share a hall bath with dual vanities. Additional features include second-floor laundry adjacent to all bedrooms for ultimate convenience, a powder room off the foyer, everyday entry, and ample storage throughout.
Builder Incentives
Take advantage of limited-time incentives on select homes during Toll Brothers Holiday Savings Event, 11/8-11/30/25.* Choose from a wide selection of move-in ready homes, homes nearing completion, or home designs ready to be built for you.
Sales Office
| Monday - Tuesday |
10:00 AM - 5:00 PM
|
| Wednesday |
3:00 PM - 5:00 PM
|
| Thursday - Saturday |
10:00 AM - 5:00 PM
|
| Sunday |
12:00 PM - 5:00 PM
|
Home Details
Home Type
- Single Family
Parking
- 2 Car Attached Garage
- Front Facing Garage
Home Design
- New Construction
- Modern Farmhouse Architecture
Interior Spaces
- 2-Story Property
- Great Room
- Breakfast Room
- Combination Kitchen and Dining Room
- Den
- Loft
- Flex Room
Kitchen
- Eat-In Gourmet Kitchen
- Breakfast Bar
- Walk-In Pantry
- Kitchen Island
Bedrooms and Bathrooms
- 3 Bedrooms
- Primary Bedroom on Main
- Primary Bedroom Suite
- Dual Closets
- Walk-In Closet
- Powder Room
- Primary bathroom on main floor
- Dual Sinks
- Secondary Bathroom Double Sinks
- Private Water Closet
- Bathtub with Shower
- Walk-in Shower
Laundry
- Laundry Room
- Laundry on main level
Outdoor Features
- Covered Patio or Porch
Community Details
Overview
- Pond in Community
Amenities
- Community Fire Pit
- Planned Social Activities
Recreation
- Community Cabanas
- Community Pool
- Tot Lot
- Event Lawn
- Recreational Area
- Trails
Map
Move In Ready Homes with this Plan
Other Plans in Tomlinson Pointe - Carlow Collection
About the Builder
- Tomlinson Pointe - Longford Collection
- Tomlinson Pointe - Carlow Collection
- Benders Cove
- 10615 Lebanon Rd
- Benders Cove - Premier Series
- 0 Canterbury Trail
- 1 Lebanon Rd
- Benders Cove - Reserve Series
- Benders Cove - Estate Series
- Willow Landing
- 36 Farmstead Ln
- 35 Farmstead Ln
- Lynwood Station
- 110 Morningside Dr
- 0 Mount Juliet N
- 2825 N Mount Juliet Rd
- Lynwood Station - The Towns at Lynwood Station
- Lynwood Station
- 0 Lebanon Rd Unit RTC3042934
- 0 Lebanon Rd Unit RTC2760492




