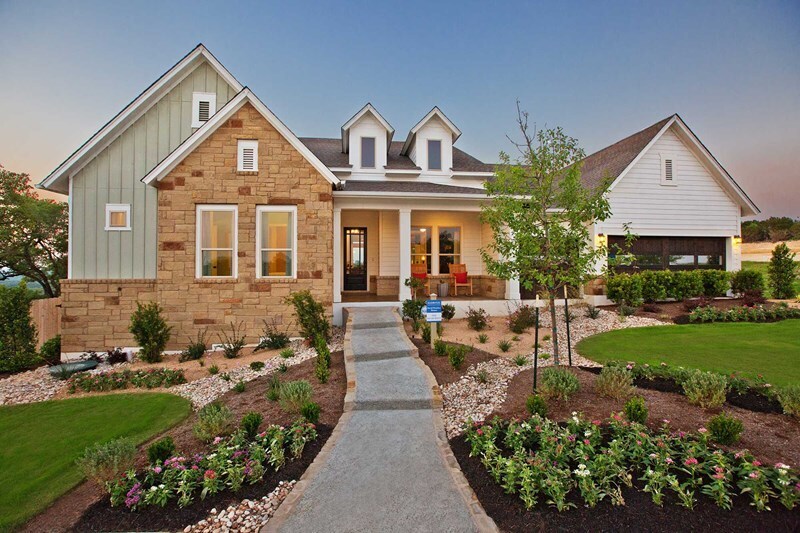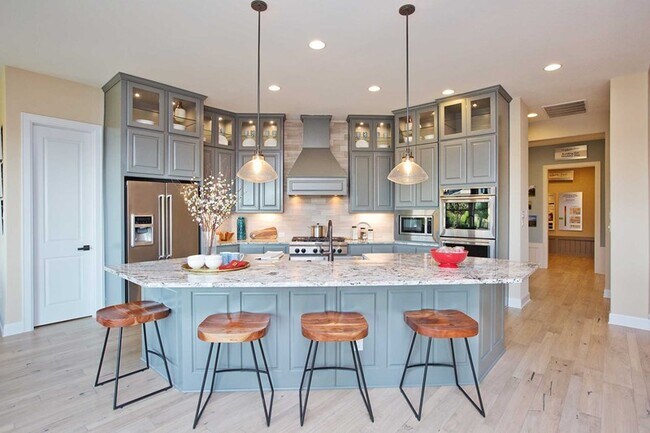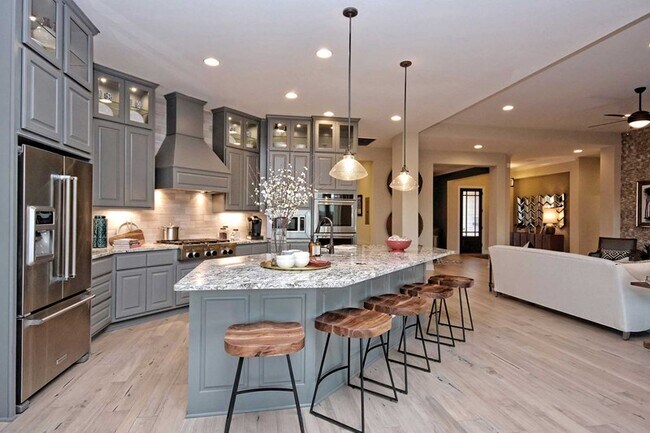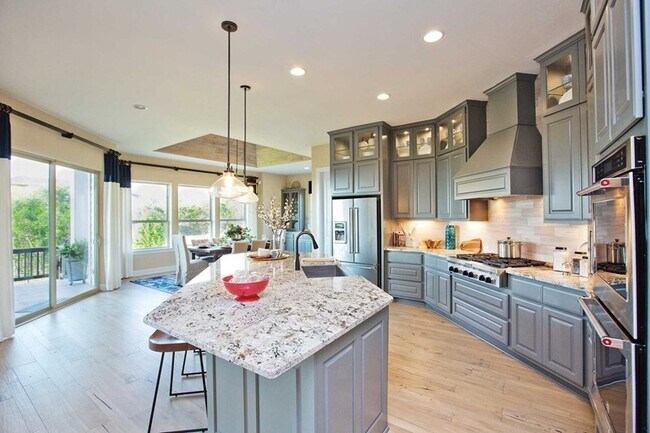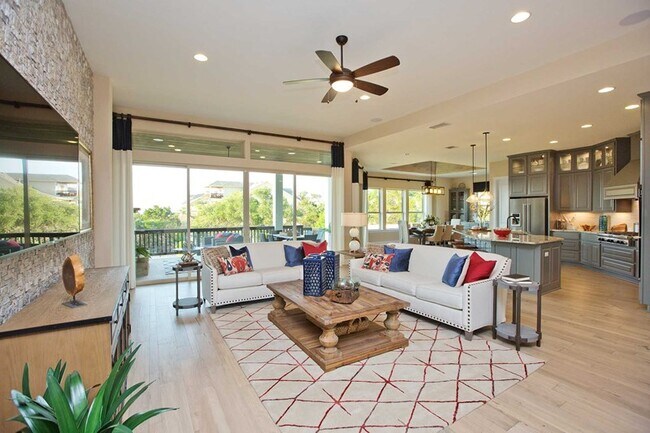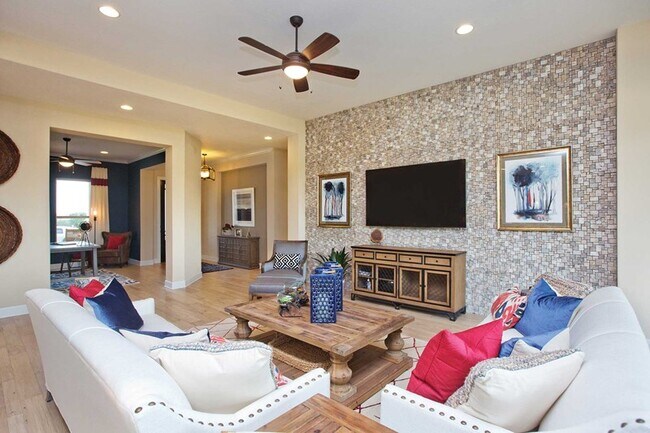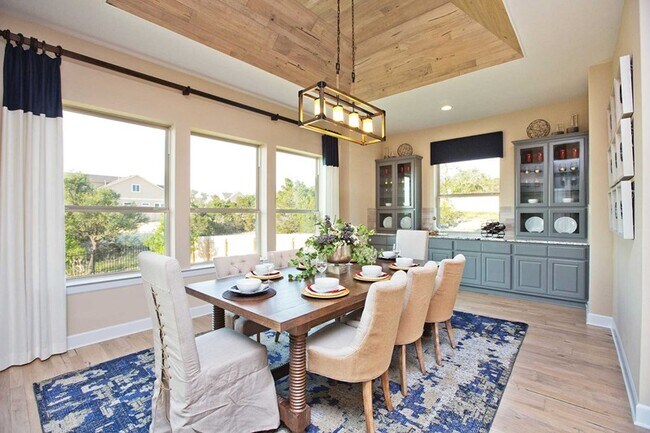
Estimated payment starting at $5,577/month
Highlights
- Golf Course Community
- Outdoor Kitchen
- On-Site Retail
- Dripping Springs Middle School Rated A
- Fitness Center
- New Construction
About This Floor Plan
Relax into the evening from the peace and comfort of your front and back covered patios. When you’re not in the mood for the outdoors, enjoy the wide variety of indoor luxuries provided by The Highcrest family home plan. The open-concept design centers around the showroom-style kitchen, which includes an oversized pantry. Every bedroom includes a walk-in closet, and the guest suite features a private bathroom. The beautiful Owner’s Retreat comes complete with a glamorous bathroom and a deluxe walk-in closet. Design the specialty room you’ve been dreaming of in the open study. We can’t wait for you to experience the David Weekley Difference in this gorgeous new home plan.
Builder Incentives
7 Years in a Row – The Best Builder in Austin. Offer valid September, 30, 2025 to October, 2, 2026.
Starting Rate as Low as 2.99%*. Offer valid October, 1, 2025 to January, 1, 2026.
Giving Thanks, Giving Back Thanksgiving Drive in Austin. Offer valid October, 27, 2025 to November, 18, 2025.
Sales Office
All tours are by appointment only. Please contact sales office to schedule.
| Monday |
10:00 AM - 6:00 PM
|
| Tuesday |
10:00 AM - 6:00 PM
|
| Wednesday |
10:00 AM - 6:00 PM
|
| Thursday |
10:00 AM - 6:00 PM
|
| Friday |
10:00 AM - 6:00 PM
|
| Saturday |
10:00 AM - 6:00 PM
|
| Sunday |
12:00 PM - 6:00 PM
|
Home Details
Home Type
- Single Family
HOA Fees
- $153 Monthly HOA Fees
Parking
- 3 Car Attached Garage
- Front Facing Garage
Home Design
- New Construction
Interior Spaces
- 1-Story Property
- Family Room
- Dining Room
- Home Office
- Laundry Room
- Basement
Kitchen
- Walk-In Pantry
- Built-In Range
- Dishwasher
- Kitchen Island
- Kitchen Fixtures
Bedrooms and Bathrooms
- 4 Bedrooms
- Retreat
- Walk-In Closet
- Powder Room
- Private Water Closet
- Bathroom Fixtures
- Freestanding Bathtub
- Bathtub with Shower
- Walk-in Shower
Outdoor Features
- Covered Patio or Porch
Community Details
Overview
- Views Throughout Community
- Pond in Community
- Greenbelt
Amenities
- Outdoor Kitchen
- Outdoor Fireplace
- Picnic Area
- On-Site Retail
- Clubhouse
- Event Center
- Community Center
Recreation
- Golf Course Community
- Baseball Field
- Soccer Field
- Community Basketball Court
- Volleyball Courts
- Community Playground
- Fitness Center
- Lap or Exercise Community Pool
- Park
- Dog Park
- Trails
Map
Other Plans in Headwaters - 80' - Executive Series
About the Builder
- Headwaters - 50' - Executive Series
- Headwaters - 80' - Executive Series
- 213 Hazy Hills Loop
- Headwaters - Legacy Collection
- Headwaters - Preserve Collection
- Headwaters
- 674 Iron Willow Loop
- 554 Iron Willow Loop
- 783 Iron Willow Loop
- 798 Iron Willow Loop
- 263 Iron Willow Loop
- 907 Iron Willow Loop
- 1800 U S 290
- 258 Cactus Wren Ct
- 550 Hays Country Acres Rd
- 294 Frog Pond Ln
- 2450 E Creek Cove
- 1014 Hidden Hills Dr
- TBD Hidden Hills Dr
- Big Sky Ranch - Executive Collection
